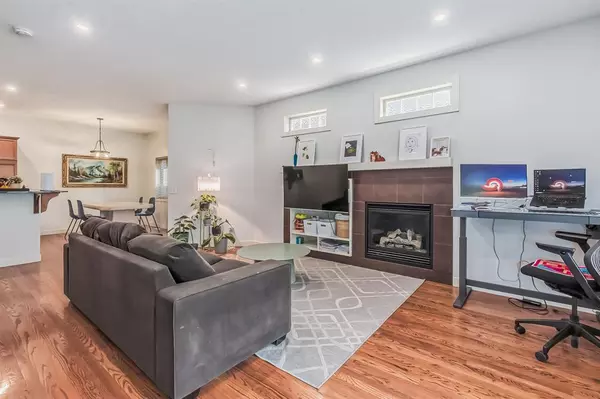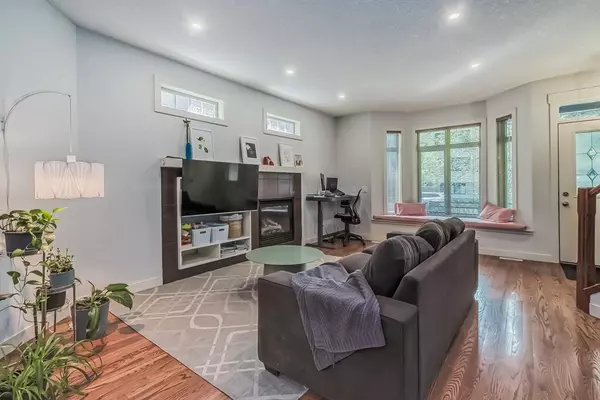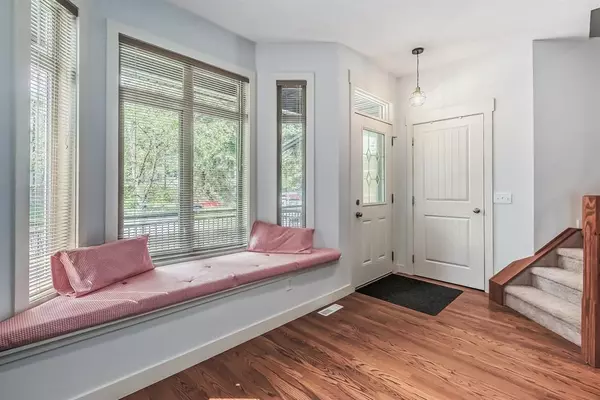$508,000
$515,000
1.4%For more information regarding the value of a property, please contact us for a free consultation.
2 Beds
3 Baths
1,151 SqFt
SOLD DATE : 08/31/2023
Key Details
Sold Price $508,000
Property Type Townhouse
Sub Type Row/Townhouse
Listing Status Sold
Purchase Type For Sale
Square Footage 1,151 sqft
Price per Sqft $441
Subdivision Windsor Park
MLS® Listing ID A2051079
Sold Date 08/31/23
Style 2 Storey
Bedrooms 2
Full Baths 2
Half Baths 1
Condo Fees $280
Originating Board Calgary
Year Built 2007
Annual Tax Amount $2,838
Tax Year 2022
Property Description
This is it! Inner city living in the community of Windsor Park. With over 1578 sq/ft of living space across 2 floors and a basement, this move-in ready front unit townhouse is ideal for those wanting the amenities of the inner-city, but plenty of parks and shopping nearby . The bright open floor plan on the main with hardwood floors and a cozy fireplace is ideal for entertaining and provides loads of natural light. Upstairs has 2 large bedrooms, each with their own ensuite and walk-in closet, stacked laundry and linen closet. The home also benefits from fresh paint job, new lighting fixtures on main and LED pot lights in kitchen and living room, new hot water tank 2019, and microwave hood fan 2021. Moreover, open concept developed basement with an additional office/bedroom space, as well as a bonus room to host friends or make it a playroom for kids. The front covered porch is perfect as an outdoor relaxation spot in the summer, and the detached garage is an added bonus in the winter. Walking distance to Chinook Centre, Britannia Plaza and Stanley park. This is the house that you can proudly call your home.
Location
Province AB
County Calgary
Area Cal Zone Cc
Zoning DC
Direction S
Rooms
Basement Finished, Full
Interior
Interior Features Granite Counters
Heating Fireplace(s), Forced Air
Cooling Other
Flooring Carpet, Laminate
Fireplaces Number 1
Fireplaces Type Gas
Appliance Dishwasher, Electric Stove, Microwave, Washer/Dryer
Laundry In Basement
Exterior
Garage Double Garage Detached
Garage Spaces 1.0
Garage Description Double Garage Detached
Fence Fenced
Community Features Park, Playground, Schools Nearby, Shopping Nearby, Street Lights
Amenities Available None
Roof Type Asphalt Shingle
Porch See Remarks
Exposure S
Total Parking Spaces 1
Building
Lot Description Few Trees
Foundation Poured Concrete
Architectural Style 2 Storey
Level or Stories Two
Structure Type Concrete
Others
HOA Fee Include Insurance,Reserve Fund Contributions
Restrictions None Known
Tax ID 76802180
Ownership Private
Pets Description Yes
Read Less Info
Want to know what your home might be worth? Contact us for a FREE valuation!

Our team is ready to help you sell your home for the highest possible price ASAP
GET MORE INFORMATION

Agent | License ID: LDKATOCAN






