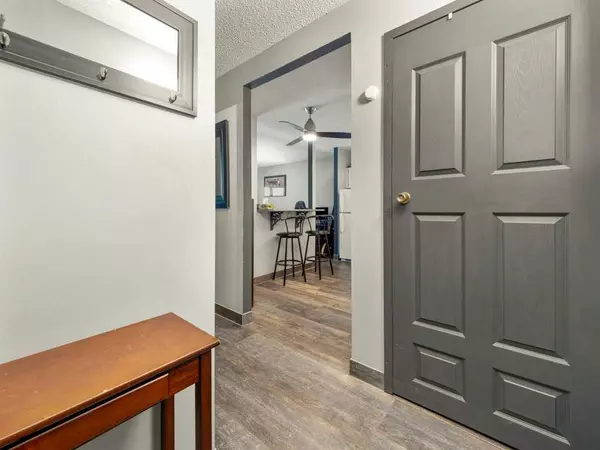$120,000
$125,000
4.0%For more information regarding the value of a property, please contact us for a free consultation.
1 Bed
1 Bath
601 SqFt
SOLD DATE : 08/31/2023
Key Details
Sold Price $120,000
Property Type Condo
Sub Type Apartment
Listing Status Sold
Purchase Type For Sale
Square Footage 601 sqft
Price per Sqft $199
Subdivision Varsity Village
MLS® Listing ID A2062308
Sold Date 08/31/23
Style High-Rise (5+)
Bedrooms 1
Full Baths 1
Condo Fees $297/mo
Originating Board Lethbridge and District
Year Built 1982
Annual Tax Amount $1,266
Tax Year 2023
Lot Size 1.567 Acres
Acres 1.57
Property Description
Renovated and Stylish Condo with City View near University of Lethbridge! This 1-bedroom 1-bathroom apartment is the perfect home for University of Lethbridge students seeking an exceptional location. With nearby amenities such as Dairy Queen, The Duke (pub), Shoppers Drug Mart, Taco Bell, KFC, a bank, and more, everything is within walking distance, eliminating the need for a car. For those who do have a vehicle, an assigned parking stall is provided. Includes 3 appliances. Condo fee covers water, heat, and common area maintenance. Invest in your future!
Location
Province AB
County Lethbridge
Zoning R-150
Direction E
Interior
Interior Features Laminate Counters, Storage
Heating Baseboard
Cooling None
Flooring Vinyl
Appliance Dishwasher, Electric Stove, Microwave, Refrigerator
Exterior
Garage Off Street, Paved, Plug-In
Garage Description Off Street, Paved, Plug-In
Community Features Lake, Park, Schools Nearby, Shopping Nearby, Sidewalks
Amenities Available Coin Laundry, Parking, Snow Removal, Trash, Visitor Parking
Roof Type Flat
Porch Balcony(s)
Exposure E
Total Parking Spaces 1
Building
Story 8
Architectural Style High-Rise (5+)
Level or Stories Single Level Unit
Structure Type Concrete,Stucco
Others
HOA Fee Include Caretaker,Common Area Maintenance,Heat,Maintenance Grounds,Parking,Professional Management,Reserve Fund Contributions,Sewer,Snow Removal,Trash,Water
Restrictions Pet Restrictions or Board approval Required
Tax ID 83388177
Ownership Private
Pets Description Restrictions
Read Less Info
Want to know what your home might be worth? Contact us for a FREE valuation!

Our team is ready to help you sell your home for the highest possible price ASAP
GET MORE INFORMATION

Agent | License ID: LDKATOCAN






