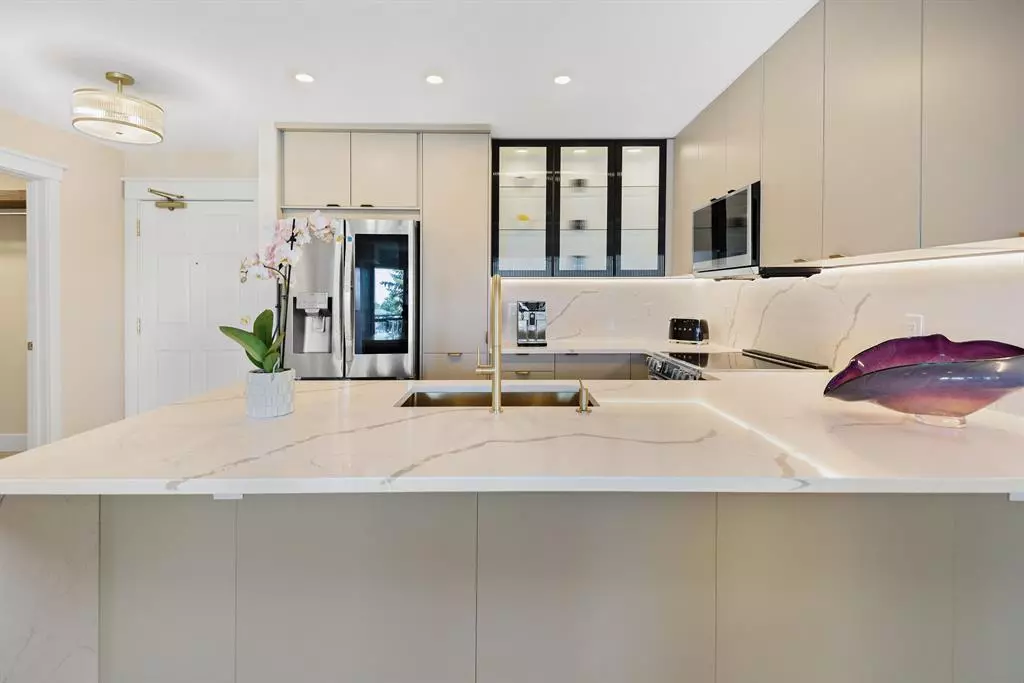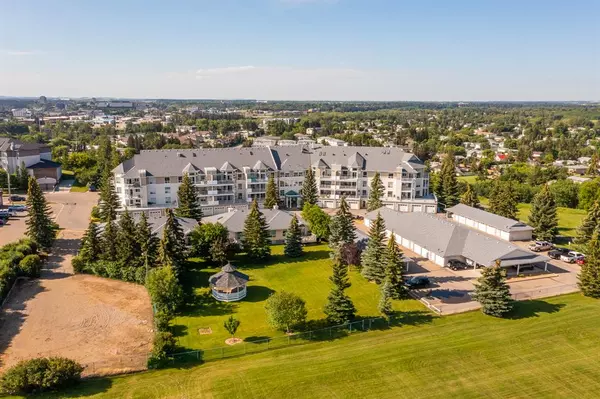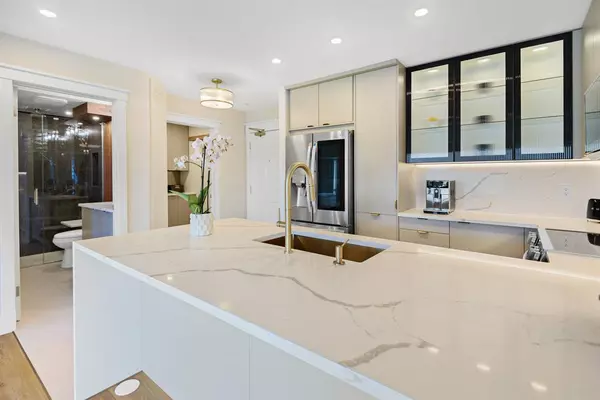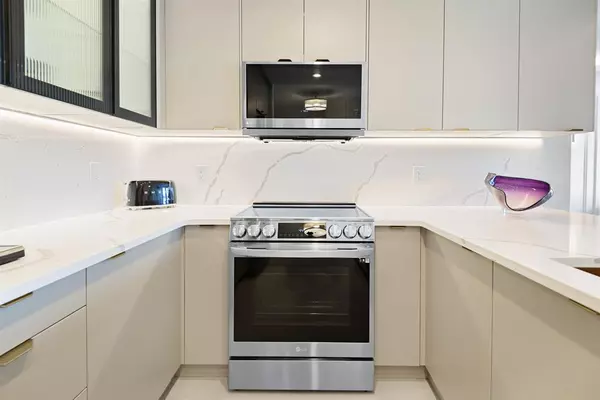$285,000
$289,900
1.7%For more information regarding the value of a property, please contact us for a free consultation.
1 Bed
1 Bath
845 SqFt
SOLD DATE : 08/31/2023
Key Details
Sold Price $285,000
Property Type Condo
Sub Type Apartment
Listing Status Sold
Purchase Type For Sale
Square Footage 845 sqft
Price per Sqft $337
Subdivision Highland Green Estates
MLS® Listing ID A2052599
Sold Date 08/31/23
Style Low-Rise(1-4)
Bedrooms 1
Full Baths 1
Condo Fees $388/mo
Originating Board Central Alberta
Year Built 1999
Annual Tax Amount $1,837
Tax Year 2023
Property Description
This fully renovated Condo at Montfort Heights is an absolute gem, offering a luxurious lifestyle for 55+ professionals or retirees and an excellent location. Nestled in a serene neighbourhood, this stunning condo is the perfect blend of style and sophistication, offering high quality finishes, custom woodworking and a detached titled garage. With its open concept design, quartz countertops, custom curb less shower this home is sure to impress. The living room is bright and airy thanks to the large windows that open out to your deck where you can enjoy the sunsets. The gourmet kitchen boasts tons of Quartz countertops, full Quartz backsplash & high end Stainless Steel appliances .The spacious primary bedroom has plenty of room for a king size bed, features a walk in closet and entrance into the 3 piece luxurious bathroom. The second bedroom/den is perfect for guests as it will fit a queen Murphy bed or make an amazing home office , complete with custom lit book shelves. Added features of this building include sound proofing between each floor, 24 hour security camera surveillance at all entrances and plenty of lighting for the garage areas. Montfort Heights also offers a social room and library, an exercise room and a guest suite that can be booked for $25 a night! Condo fees include gas, water, sewer, trash. The detached 21'8"x 12'4" garage provides secure parking and additional storage space. This condo building has recently completed extensive exterior and interior updates which will ensure you can enjoy your home worry free for years to come. This building is pet friendly, you can own one small dog under 12" or one cat. Don't miss out on this rare opportunity to own a stunning home where all the work has been done for you. Just move in and enjoy!
Location
Province AB
County Red Deer
Zoning R3
Direction N
Interior
Interior Features Built-in Features, Closet Organizers, Dry Bar, Elevator, Kitchen Island, Natural Woodwork, No Animal Home, No Smoking Home, Open Floorplan, Quartz Counters, Recessed Lighting, Recreation Facilities, Storage, Vinyl Windows, Walk-In Closet(s)
Heating Combination, Forced Air, Hot Water, Natural Gas
Cooling None
Flooring Carpet, Tile, Vinyl Plank
Fireplaces Number 1
Fireplaces Type Gas, Living Room, Tile
Appliance Electric Range, ENERGY STAR Qualified Dishwasher, ENERGY STAR Qualified Refrigerator, Garage Control(s), Microwave Hood Fan, None, Washer/Dryer Stacked
Laundry In Unit
Exterior
Garage Off Street, Single Garage Detached, Titled
Garage Spaces 1.0
Garage Description Off Street, Single Garage Detached, Titled
Community Features Schools Nearby, Shopping Nearby, Street Lights, Walking/Bike Paths
Amenities Available Elevator(s), Fitness Center, Guest Suite, Parking, Party Room, Picnic Area, Ski Accessible, Snow Removal, Trash, Visitor Parking
Roof Type Asphalt Shingle
Porch Balcony(s), Deck
Exposure N
Total Parking Spaces 1
Building
Story 4
Foundation Poured Concrete
Architectural Style Low-Rise(1-4)
Level or Stories Multi Level Unit
Structure Type Vinyl Siding,Wood Frame
Others
HOA Fee Include Amenities of HOA/Condo,Common Area Maintenance,Gas,Insurance,Maintenance Grounds,Parking,Professional Management,Reserve Fund Contributions,Sewer,Snow Removal,Trash,Water
Restrictions Adult Living,Pet Restrictions or Board approval Required,Pets Allowed
Tax ID 75188859
Ownership Private
Pets Description Restrictions, Cats OK, Dogs OK, Yes
Read Less Info
Want to know what your home might be worth? Contact us for a FREE valuation!

Our team is ready to help you sell your home for the highest possible price ASAP
GET MORE INFORMATION

Agent | License ID: LDKATOCAN






