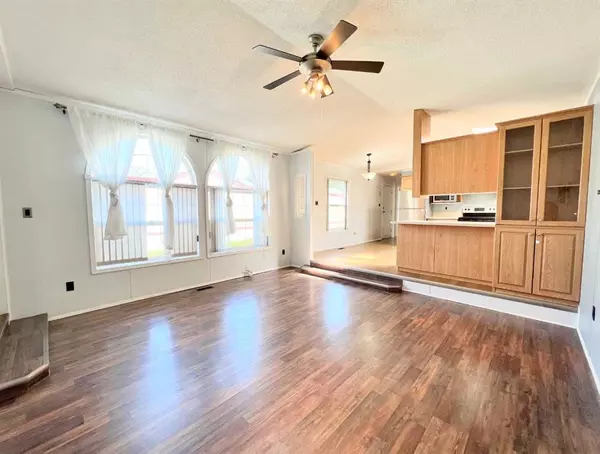$130,000
$134,900
3.6%For more information regarding the value of a property, please contact us for a free consultation.
3 Beds
2 Baths
1,280 SqFt
SOLD DATE : 08/31/2023
Key Details
Sold Price $130,000
Property Type Single Family Home
Sub Type Detached
Listing Status Sold
Purchase Type For Sale
Square Footage 1,280 sqft
Price per Sqft $101
Subdivision Athabasca Town
MLS® Listing ID A2070654
Sold Date 08/31/23
Style Mobile
Bedrooms 3
Full Baths 2
Condo Fees $72
Originating Board Alberta West Realtors Association
Year Built 1995
Annual Tax Amount $1,354
Tax Year 2023
Lot Size 4,725 Sqft
Acres 0.11
Property Description
READY FOR QUICK POSSESSION. Built as a show home, this well maintained 3 bedroom, 2 bathroom is move-in ready. Bright open layout with vaulted ceiling. Massive primary bedroom with open ensuite, complete with separate vanities, private washroom/shower and walk-in closet. Spacious laundry with room for a deep freeze and extra storage. Yard is fully fenced with a large storage shed. Situated on a back lot with trees bordering the east side. New roof 2023, furnace 2021, fridge Jan. 2022, dishwasher May 2023, washer/dryer 3 years old, air conditioner 3 years old.
Location
Province AB
County Athabasca County
Zoning R-MHC
Direction W
Rooms
Basement None
Interior
Interior Features Ceiling Fan(s), Vaulted Ceiling(s)
Heating Forced Air, Natural Gas
Cooling Central Air
Flooring Laminate, Linoleum, Vinyl Plank
Appliance Dishwasher, Refrigerator, Stove(s), Washer/Dryer
Laundry Main Level
Exterior
Garage Concrete Driveway, Off Street, Parking Pad
Garage Description Concrete Driveway, Off Street, Parking Pad
Fence Fenced
Community Features Pool, Schools Nearby, Shopping Nearby, Sidewalks, Street Lights
Amenities Available Visitor Parking
Roof Type Asphalt Shingle
Porch Deck
Lot Frontage 45.9
Total Parking Spaces 2
Building
Lot Description Low Maintenance Landscape, Landscaped, Street Lighting
Foundation Block
Architectural Style Mobile
Level or Stories One
Structure Type Metal Frame,Wood Frame
Others
HOA Fee Include Common Area Maintenance,Parking,Reserve Fund Contributions,Snow Removal
Restrictions None Known
Tax ID 57386220
Ownership Private
Pets Description Yes
Read Less Info
Want to know what your home might be worth? Contact us for a FREE valuation!

Our team is ready to help you sell your home for the highest possible price ASAP
GET MORE INFORMATION

Agent | License ID: LDKATOCAN






