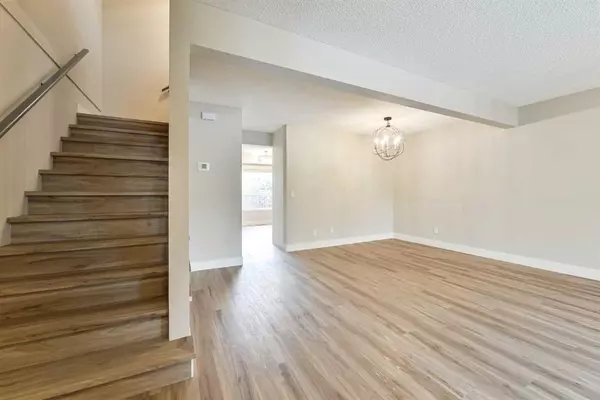$440,000
$399,000
10.3%For more information regarding the value of a property, please contact us for a free consultation.
2 Beds
2 Baths
1,228 SqFt
SOLD DATE : 08/30/2023
Key Details
Sold Price $440,000
Property Type Townhouse
Sub Type Row/Townhouse
Listing Status Sold
Purchase Type For Sale
Square Footage 1,228 sqft
Price per Sqft $358
Subdivision Patterson
MLS® Listing ID A2073791
Sold Date 08/30/23
Style 2 Storey
Bedrooms 2
Full Baths 1
Half Baths 1
Condo Fees $396
Originating Board Calgary
Year Built 1992
Annual Tax Amount $2,247
Tax Year 2023
Property Description
This LIKE NEW townhome has not been lived in since these extensive renovations were completed last week. EXCEPTIONALLY WELL LOCATED, this fabulous over 1200sq ft townhome backs onto a park and the City pathway system with DOWNTOWN CITY VIEWS and beautiful trees providing privacy to the upper deck. The front entry opens to the family room and dining room with luxury vinyl plank flooring and a corner gas fireplace. The stunning renovated kitchen with stainless steel appliances overlooks the private sunny back deck surrounded by 2 flowering trees. A discreet powder room and laundry complete the main floor. Upstairs the luxury vinyl plank flooring continues with a large primary bedroom overlooking the park with CITY VIEWS, a sizeable walk in closet and huge bathroom with beautiful glass shower and stunning soaker tub with cheater door to the primary bedroom. A good sized second bedroom and upper office area completes the upper level. The lower level provides a spacious area for a gym, or an additional office and takes you to the attached garage. A BRAND NEW AIR CONDITIONER will keep you cool and there is also a NEW FURNACE AND HUMIDIFIER. With a quick commute to downtown, easy access to the mountains, and the ability to ride your bike downtown from the pathway outside your door, this immaculate townhome with fantastic privacy on the upper deck overlooking the city and park is outstanding value.
Location
Province AB
County Calgary
Area Cal Zone W
Zoning M-CG d37
Direction NW
Rooms
Basement Finished, Partial
Interior
Interior Features See Remarks, Soaking Tub, Walk-In Closet(s)
Heating Forced Air
Cooling Central Air
Flooring Vinyl Plank
Fireplaces Number 1
Fireplaces Type Gas
Appliance Central Air Conditioner, Dishwasher, Dryer, Electric Stove, Refrigerator, Washer
Laundry Main Level
Exterior
Garage Single Garage Attached
Garage Spaces 1.0
Garage Description Single Garage Attached
Fence None
Community Features Park, Playground, Pool, Schools Nearby, Shopping Nearby
Amenities Available Snow Removal, Visitor Parking
Roof Type Asphalt Shingle
Porch Balcony(s)
Exposure NW
Total Parking Spaces 1
Building
Lot Description Backs on to Park/Green Space
Foundation Poured Concrete
Architectural Style 2 Storey
Level or Stories Two
Structure Type Brick,Vinyl Siding,Wood Frame
Others
HOA Fee Include Common Area Maintenance,Insurance,Parking,Professional Management,Reserve Fund Contributions,Snow Removal,Trash
Restrictions Easement Registered On Title,Pet Restrictions or Board approval Required,Restrictive Covenant,Utility Right Of Way
Tax ID 83102172
Ownership Private
Pets Description Restrictions
Read Less Info
Want to know what your home might be worth? Contact us for a FREE valuation!

Our team is ready to help you sell your home for the highest possible price ASAP
GET MORE INFORMATION

Agent | License ID: LDKATOCAN






