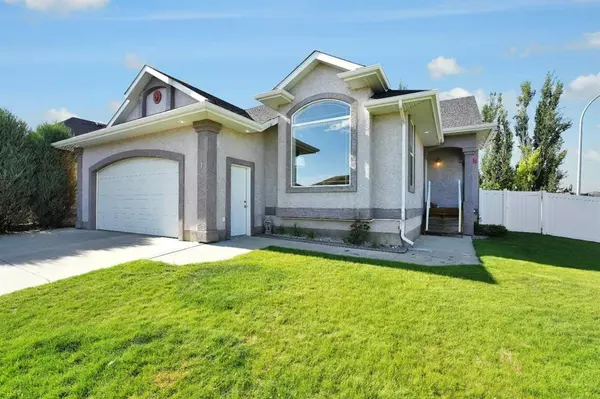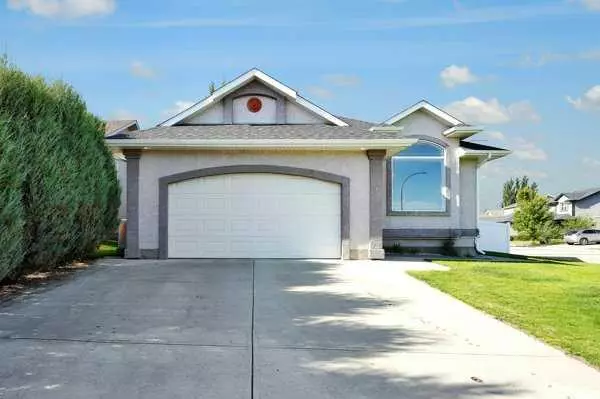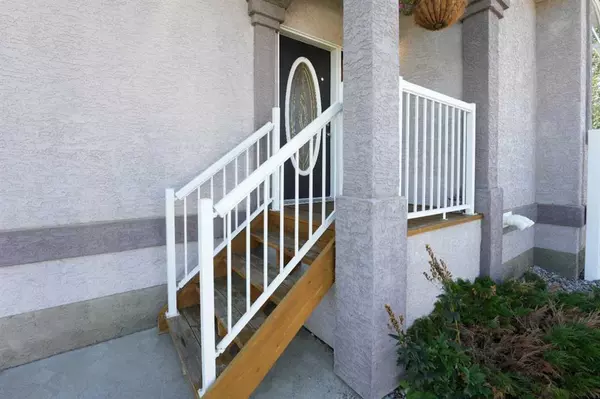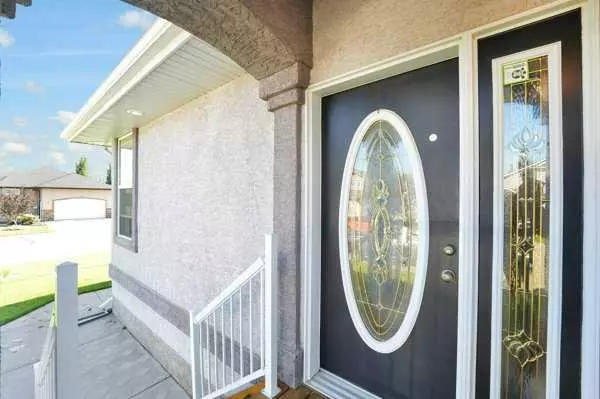$470,000
$470,000
For more information regarding the value of a property, please contact us for a free consultation.
5 Beds
3 Baths
1,534 SqFt
SOLD DATE : 08/30/2023
Key Details
Sold Price $470,000
Property Type Single Family Home
Sub Type Detached
Listing Status Sold
Purchase Type For Sale
Square Footage 1,534 sqft
Price per Sqft $306
Subdivision Elizabeth Park
MLS® Listing ID A2073255
Sold Date 08/30/23
Style Bungalow
Bedrooms 5
Full Baths 3
Originating Board Central Alberta
Year Built 2005
Annual Tax Amount $4,910
Tax Year 2023
Lot Size 8,591 Sqft
Acres 0.2
Property Description
LOCATION, LOCATION, LOCATION...Welcome to this beautiful home located in the desirable area of Elizabeth Park! This large 1534 sq ft home is guaranteed to suit all your families needs. This property shows immaculate offering 5 Beds plus Media Room & 3 Baths including Primary en-suite. Vaulted ceilings in the main areas Kitchen, Dining & Living Room w/ lots of natural light from all the huge windows and 2 Fire places for those cold Alberta winters. The basement has a large Rec Room completed w/ pool table with Wet Bar, extra Games area for all those fun family game nights & separate Media Room that comes with a projector and screen. Many upgrades have been done throughout the years of ownership which include a new appliance package - Stainless Steel Fridge, flat top Stove, Microwave/ Hood Fan, Dishwasher, and huge Washer & Dryer set. Second Hot Water tank was installed to support In-Floor heating in the basement, Primary En-Suite bath, and Garage all done w/ glycol. Enjoy the comfort of Central Air Conditioning & White Vinyl Fencing offering great privacy for your back yard oasis. The back deck is partially covered , Natural Gas is plumbed out underneath for future BBQ, fire table or heater. The yard is fully landscaped including stone Fire Pit, Shed, & Raised garden beds. This property truly offers space for all to enjoy!!!!
Location
Province AB
County Lacombe
Zoning R1b
Direction S
Rooms
Basement Finished, Full
Interior
Interior Features Bar, Built-in Features, Ceiling Fan(s), Central Vacuum, Closet Organizers, High Ceilings, Vinyl Windows, Walk-In Closet(s), Wet Bar, Wired for Sound
Heating In Floor, Fireplace(s), Forced Air, Hot Water, Natural Gas, Zoned
Cooling Central Air
Flooring Carpet, Ceramic Tile, Laminate, Linoleum
Fireplaces Number 2
Fireplaces Type Blower Fan, Dining Room, Electric, Free Standing, Gas, Insert, Living Room
Appliance Central Air Conditioner, Dishwasher, Electric Stove, Garage Control(s), Microwave Hood Fan, Refrigerator, Washer/Dryer, Window Coverings
Laundry Laundry Room, Main Level
Exterior
Garage Alley Access, Concrete Driveway, Double Garage Attached, Front Drive, Garage Faces Front, Heated Garage, Oversized, Parking Pad
Garage Spaces 2.0
Garage Description Alley Access, Concrete Driveway, Double Garage Attached, Front Drive, Garage Faces Front, Heated Garage, Oversized, Parking Pad
Fence Fenced
Community Features Airport/Runway, Clubhouse, Fishing, Golf, Park, Playground, Pool, Schools Nearby, Shopping Nearby, Sidewalks, Street Lights, Tennis Court(s), Walking/Bike Paths
Roof Type Asphalt Shingle
Porch Deck
Lot Frontage 71.0
Exposure S
Total Parking Spaces 4
Building
Lot Description Back Lane, Back Yard, Corner Lot, Front Yard, Garden, Landscaped, Underground Sprinklers, Private
Foundation Poured Concrete
Architectural Style Bungalow
Level or Stories One
Structure Type Concrete,Stucco,Wood Frame
Others
Restrictions None Known
Tax ID 83998285
Ownership Private
Read Less Info
Want to know what your home might be worth? Contact us for a FREE valuation!

Our team is ready to help you sell your home for the highest possible price ASAP
GET MORE INFORMATION

Agent | License ID: LDKATOCAN






