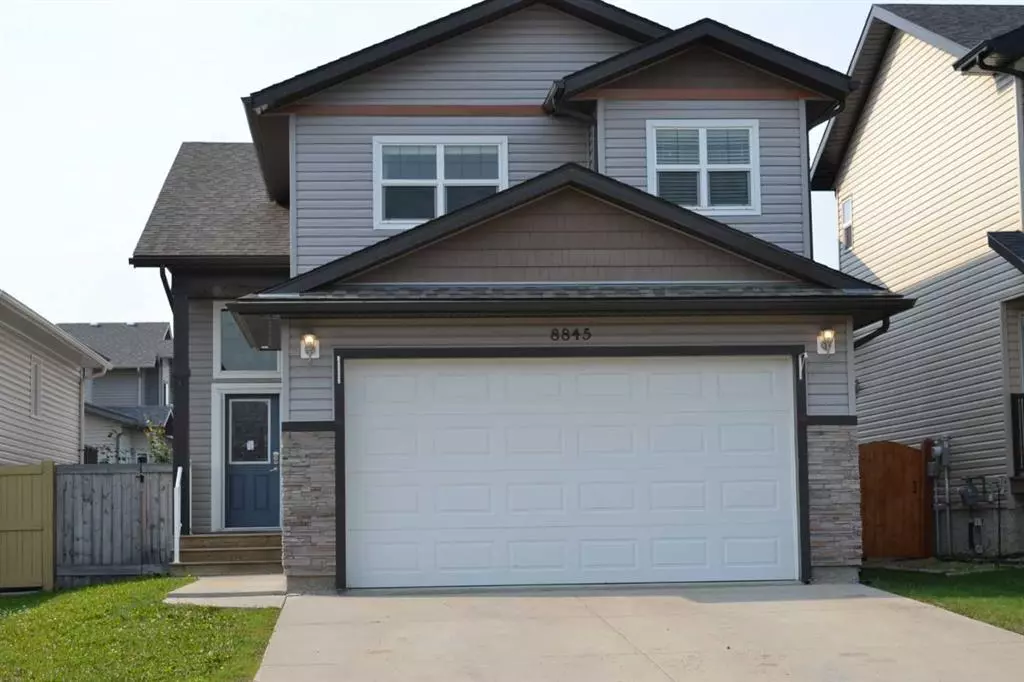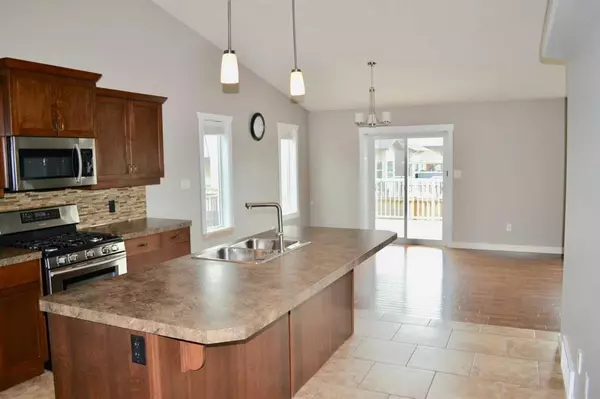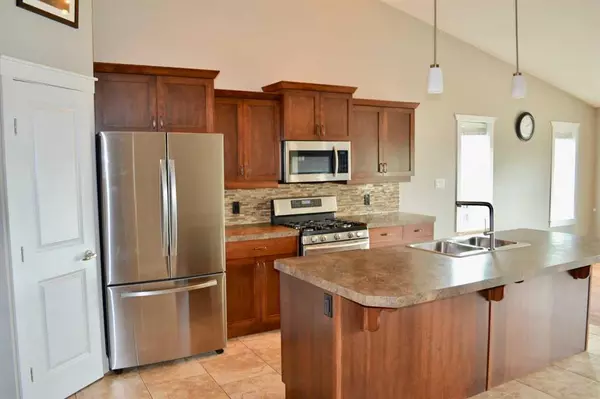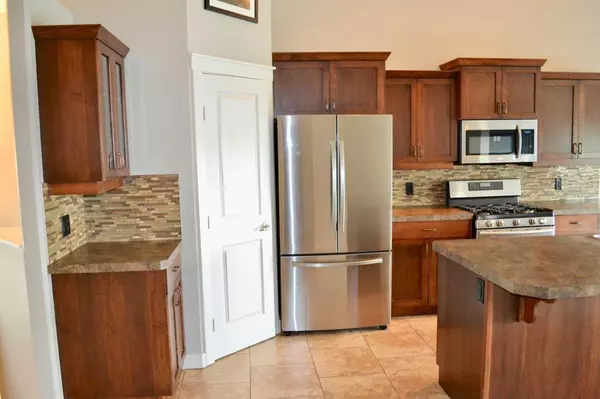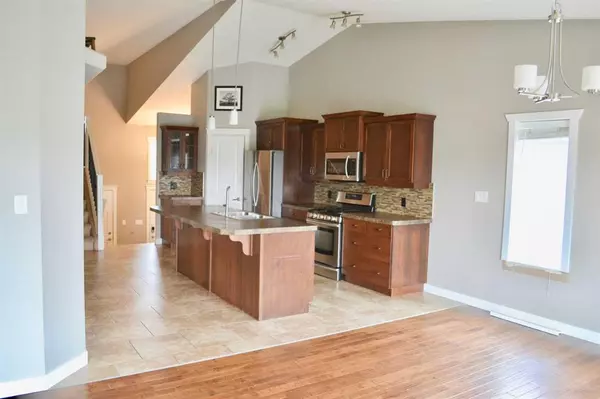$388,000
$398,999
2.8%For more information regarding the value of a property, please contact us for a free consultation.
5 Beds
3 Baths
1,480 SqFt
SOLD DATE : 08/30/2023
Key Details
Sold Price $388,000
Property Type Single Family Home
Sub Type Detached
Listing Status Sold
Purchase Type For Sale
Square Footage 1,480 sqft
Price per Sqft $262
Subdivision Countryside North
MLS® Listing ID A2063403
Sold Date 08/30/23
Style Modified Bi-Level
Bedrooms 5
Full Baths 3
Originating Board Grande Prairie
Year Built 2011
Annual Tax Amount $4,806
Tax Year 2023
Lot Size 4,448 Sqft
Acres 0.1
Property Description
Fully developed modified bi-level with 5 beds and 3 full baths. The optimum location only seconds from Mother Teresa School, BACKING ONTO A PARK/PLAYGROUND and minutes to East Link Centre and south end golf courses. Spacious front entry leads to the vaulted ceiling main floor with an open concept kitchen to living space. The gourmet kitchen is a dream, offering a GAS RANGE, tiled backsplash, corner pantry, all stainless appliances and island with breakfast bar. Dining space is accommodating to all sized tables with access to a two-tiered deck with pergola on the ground level. True hardwood extends from the dining area into the large living room featuring gas fireplace. 2 bedrooms ( one with wainscoting ) are conveniently tucked near the main 4 pc bathroom. Upstairs over the garage is the massive master bedroom with walk-in closet and 5 pc ensuite with dbl sink vanity, giant soaker tub and stand-alone shower. The fully finished basement offers a wide-open rec room with coffered ceiling accent, dedicated under-stairs laundry room, 2 large spare bedrooms and a 4 pc bathroom. Double car garage is insulated, boarded and painted bright white. Fully fenced and landscaped with green grass, low maintenance mulch and stepping stones alongside the home. The gorgeous yard setting offers two levels of enjoyment and south facing to soak up the sun all day. Watch your kids play in the park from the comfort of your own home. Quality built by Gordey Homes. IMMEDIATE POSSESSION AVAILABLE.
Location
Province AB
County Grande Prairie
Zoning RS
Direction N
Rooms
Basement Finished, Full
Interior
Interior Features High Ceilings, Pantry
Heating Forced Air
Cooling None
Flooring Carpet, Ceramic Tile, Hardwood
Fireplaces Number 1
Fireplaces Type Gas
Appliance Other
Laundry In Basement
Exterior
Garage Double Garage Attached
Garage Spaces 2.0
Garage Description Double Garage Attached
Fence Fenced
Community Features Playground, Schools Nearby
Roof Type Asphalt Shingle
Porch Deck
Lot Frontage 38.0
Total Parking Spaces 6
Building
Lot Description Backs on to Park/Green Space
Foundation Poured Concrete
Architectural Style Modified Bi-Level
Level or Stories One
Structure Type Vinyl Siding
Others
Restrictions None Known
Tax ID 83550305
Ownership Other
Read Less Info
Want to know what your home might be worth? Contact us for a FREE valuation!

Our team is ready to help you sell your home for the highest possible price ASAP
GET MORE INFORMATION

Agent | License ID: LDKATOCAN

