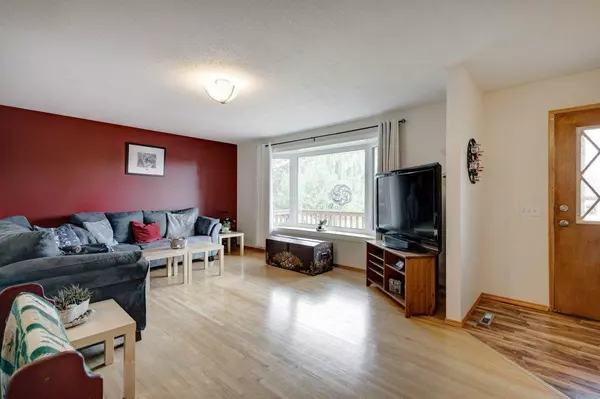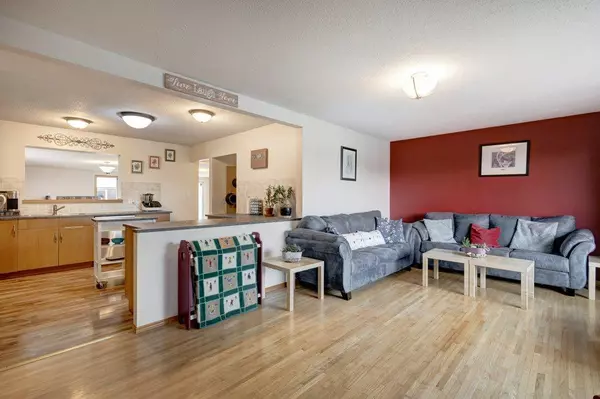$546,000
$524,900
4.0%For more information regarding the value of a property, please contact us for a free consultation.
5 Beds
2 Baths
1,414 SqFt
SOLD DATE : 08/30/2023
Key Details
Sold Price $546,000
Property Type Single Family Home
Sub Type Detached
Listing Status Sold
Purchase Type For Sale
Square Footage 1,414 sqft
Price per Sqft $386
Subdivision Huntington Hills
MLS® Listing ID A2076437
Sold Date 08/30/23
Style 3 Level Split
Bedrooms 5
Full Baths 1
Half Baths 1
Originating Board Calgary
Year Built 1970
Annual Tax Amount $3,023
Tax Year 2023
Lot Size 5,941 Sqft
Acres 0.14
Property Description
Welcome to your new home, LARGE, ABSOLUTELY GORGEOUS, fully developed 3-level split. This home is IMMACULATELY CARED FOR, MOVE-IN READY. With an EXTENSIVE LIST OF UPGRADES, this home has AMAZING CURB APPEAL INSIDE/OUT. Main floor large living room (HARDWOOD FLOOR) looking out to a LARGE NEW FRONT DECK. Kitchen has a HUGE PANTRY, LARGE DINING ROOM EXTENSION walking out to a DREAM BACKYARD with NEW CONCRETE PATIO, large garden, RV PARKING FOR YOUR TRAILER, O/S heated garage, one of the BEST BACKYARDS in the area. Upper floor has 3 bedrooms, RENOVATED BATHROOM. Lower level has a LARGE FAMILY RM, 4TH BDRM and bathroom. Major upgrades: NEWER ROOF SHINGLES, NEW WINDOWS, NEW FURNACE & TANKLESS WATER HEATER, CONCRETE PATIO.. many more (list of upgrades provided). PERFECT LOCATION, MINS TO DT, SHOPS, SCHOOL..A GREAT HOME!
Location
Province AB
County Calgary
Area Cal Zone N
Zoning R-C1
Direction E
Rooms
Basement Finished, Full
Interior
Interior Features No Smoking Home, Tankless Hot Water
Heating Forced Air
Cooling None
Flooring Hardwood, Laminate
Fireplaces Number 1
Fireplaces Type Gas
Appliance Dishwasher, Electric Stove, Freezer, Microwave, Refrigerator, Tankless Water Heater, Washer/Dryer, Window Coverings
Laundry In Hall
Exterior
Garage Double Garage Detached, Oversized
Garage Spaces 2.0
Garage Description Double Garage Detached, Oversized
Fence Fenced
Community Features None
Roof Type Asphalt Shingle
Porch Other
Lot Frontage 54.01
Total Parking Spaces 2
Building
Lot Description Rectangular Lot
Foundation Poured Concrete
Architectural Style 3 Level Split
Level or Stories 3 Level Split
Structure Type Stucco,Wood Frame
Others
Restrictions None Known
Tax ID 82682976
Ownership Private
Read Less Info
Want to know what your home might be worth? Contact us for a FREE valuation!

Our team is ready to help you sell your home for the highest possible price ASAP
GET MORE INFORMATION

Agent | License ID: LDKATOCAN






