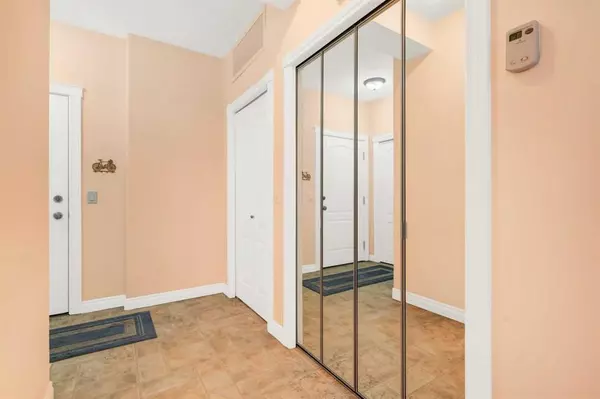$302,000
$319,900
5.6%For more information regarding the value of a property, please contact us for a free consultation.
1 Bed
2 Baths
988 SqFt
SOLD DATE : 08/30/2023
Key Details
Sold Price $302,000
Property Type Condo
Sub Type Apartment
Listing Status Sold
Purchase Type For Sale
Square Footage 988 sqft
Price per Sqft $305
Subdivision Country Hills Village
MLS® Listing ID A2075297
Sold Date 08/30/23
Style Apartment
Bedrooms 1
Full Baths 2
Condo Fees $638/mo
Originating Board Calgary
Year Built 2006
Annual Tax Amount $1,626
Tax Year 2023
Property Description
Welcome to Country Estates on the Cove, an exclusive adult only building (40+) rich with features and amenities that are INCLUDED in your condo fees. From the moment you walk into the unit, the entryway that leads into a bright and open living/dining and kitchen area makes you feel like you are home. The open concept makes entertaining easy to do, and the windows allow in lots of natural light. The window coverings are top down bottom up, so you can control your privacy. This MAIN FLOOR unit has 1 large primary bedroom with a 3-piece ensuite and walk-in closet PLUS a comfortable size den/office that could double as a guest bedroom and a full 4-piece bathroom just down the hallway. The door to the balcony has a Phantom screen so you can enjoy keeping the door open to a lovely breeze without fear of bugs coming in. And with ALL UTILITIES (electricity, heating, water, and gas) except internet included, central air conditioning in the summer and a gas fireplace in the winter will keep you comfortable in your home all year long. Laundry and storage are in unit. 1 TITLED, heated, underground parking space and an extra storage unit (just in front of the parking stall) are also yours to enjoy. This extremely WELL-RUN condo complex has so many exclusive features that make living here a dream: in Building 2000, there is a bowling alley, craft area with sewing machines, card making supplies to name just a few things, and a large workshop in P1. Building 1000 has a beautiful indoor pool with 2 hot tubs, and a steam sauna, a large fitness centre, a theatre that can be used to watch movies without having to leave the complex, large social room with a dance floor, billiards, darts, and other games. Both buildings have guest suites ($50/night) as well as library and coffee bar and car wash stations. The building is close to shopping, restaurants, transit, parks and so much more. Book your showing today!
Location
Province AB
County Calgary
Area Cal Zone N
Zoning DC (pre 1P2007)
Direction SE
Interior
Interior Features Closet Organizers, No Animal Home, No Smoking Home
Heating Baseboard, Boiler, Natural Gas
Cooling Central Air
Flooring Carpet, Linoleum
Fireplaces Number 1
Fireplaces Type Gas, Living Room
Appliance Dishwasher, Electric Stove, Microwave Hood Fan, Refrigerator, Washer/Dryer Stacked, Window Coverings
Laundry In Unit
Exterior
Garage Parkade, Secured, Stall, Titled, Underground
Garage Description Parkade, Secured, Stall, Titled, Underground
Community Features Golf, Lake, Park, Pool, Schools Nearby, Shopping Nearby, Sidewalks, Street Lights, Tennis Court(s), Walking/Bike Paths
Amenities Available Car Wash, Elevator(s), Fitness Center, Gazebo, Guest Suite, Indoor Pool, Park, Parking, Party Room, Recreation Facilities, Recreation Room, Sauna, Secured Parking, Snow Removal, Spa/Hot Tub, Storage, Trash, Visitor Parking, Workshop
Roof Type Asphalt Shingle
Porch Balcony(s)
Exposure SW
Total Parking Spaces 1
Building
Story 4
Foundation Poured Concrete
Architectural Style Apartment
Level or Stories Single Level Unit
Structure Type Brick,Vinyl Siding,Wood Frame
Others
HOA Fee Include Amenities of HOA/Condo,Common Area Maintenance,Electricity,Gas,Heat,Insurance,Interior Maintenance,Maintenance Grounds,Parking,Professional Management,Reserve Fund Contributions,Residential Manager,Sewer,Snow Removal,Trash,Water
Restrictions Adult Living,Pet Restrictions or Board approval Required
Tax ID 83192676
Ownership Private
Pets Description Restrictions
Read Less Info
Want to know what your home might be worth? Contact us for a FREE valuation!

Our team is ready to help you sell your home for the highest possible price ASAP
GET MORE INFORMATION

Agent | License ID: LDKATOCAN






