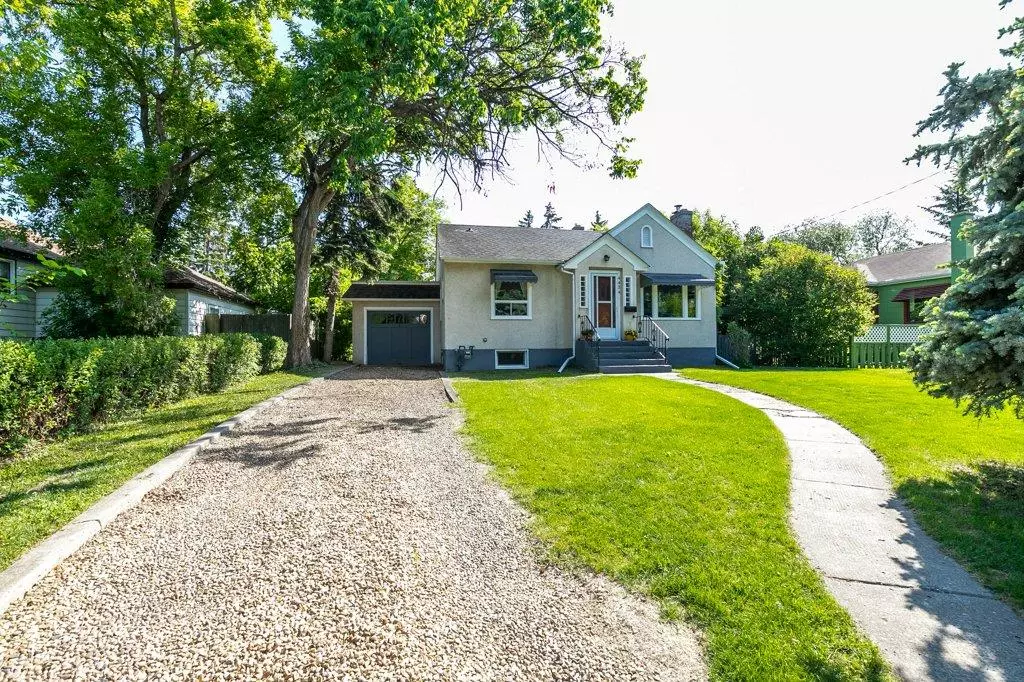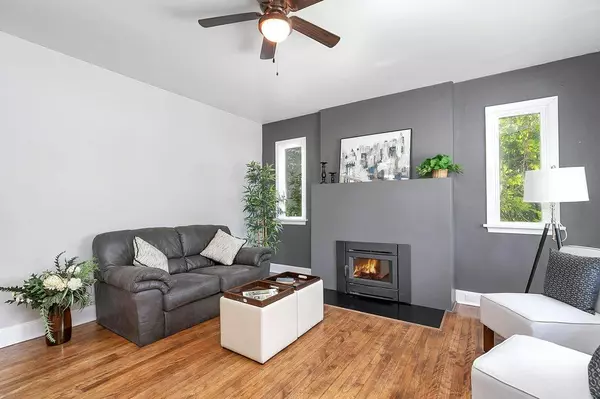$343,000
$349,700
1.9%For more information regarding the value of a property, please contact us for a free consultation.
3 Beds
2 Baths
800 SqFt
SOLD DATE : 08/30/2023
Key Details
Sold Price $343,000
Property Type Single Family Home
Sub Type Detached
Listing Status Sold
Purchase Type For Sale
Square Footage 800 sqft
Price per Sqft $428
Subdivision Woodlea
MLS® Listing ID A2052743
Sold Date 08/30/23
Style Bungalow
Bedrooms 3
Full Baths 2
Originating Board Central Alberta
Year Built 1945
Annual Tax Amount $2,905
Tax Year 2022
Lot Size 0.271 Acres
Acres 0.27
Lot Dimensions 65.00X200.00
Property Description
HUGE 65’ x 200’ LOT with charming 3 bedroom, 2 bathroom home. The living room features a brand new wood burning fireplace that can efficiently heat the entire main floor if you like. Original hardwood floors have been stained to modern colours, and a fresh coat of paint throughout. 2 good sized bedrooms, dining room with built in antique cabinet, overlooking the massive back yard, galley kitchen and 4 pce bath on the main. Downstairs you will find a newly renovated family room area, large bedroom with walk in closet (Master bedroom?) a stylish modern bathroom, and a room perfect for a wine cellar. Outside there is a attached single garage that could be an addition to the house with little effort, a huge yard with a slope at the rear so a 2 storey shop could easily be built. This cosy home is perfect for a small family or if you just need a shop, rent the home and build the shop of your dreams for all your toys. The opportunities here are endless.
Location
Province AB
County Red Deer
Zoning R1
Direction S
Rooms
Basement Finished, Full
Interior
Interior Features Built-in Features, Crown Molding, French Door, See Remarks
Heating Forced Air, Natural Gas
Cooling None
Flooring Carpet, Hardwood
Fireplaces Number 1
Fireplaces Type Living Room, Wood Burning
Appliance Dryer, Refrigerator, Stove(s), Washer, Window Coverings
Laundry In Basement
Exterior
Garage Driveway, Off Street, Single Garage Attached
Garage Spaces 1.0
Garage Description Driveway, Off Street, Single Garage Attached
Fence Fenced
Community Features Schools Nearby, Sidewalks, Street Lights
Utilities Available Other
Roof Type Asphalt
Porch Patio, See Remarks
Lot Frontage 65.0
Total Parking Spaces 1
Building
Lot Description Landscaped, Standard Shaped Lot
Foundation Poured Concrete
Sewer Sewer
Water Public
Architectural Style Bungalow
Level or Stories One
Structure Type Other
Others
Restrictions None Known
Tax ID 75178666
Ownership Other
Read Less Info
Want to know what your home might be worth? Contact us for a FREE valuation!

Our team is ready to help you sell your home for the highest possible price ASAP
GET MORE INFORMATION

Agent | License ID: LDKATOCAN






