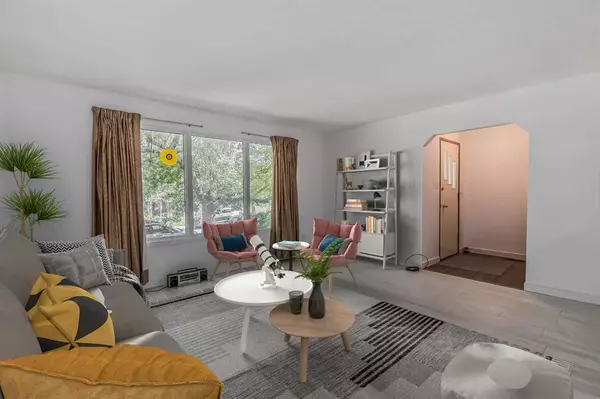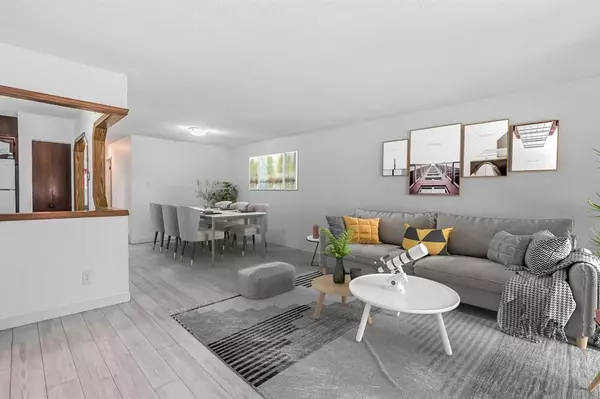$365,000
$360,000
1.4%For more information regarding the value of a property, please contact us for a free consultation.
4 Beds
2 Baths
967 SqFt
SOLD DATE : 08/29/2023
Key Details
Sold Price $365,000
Property Type Single Family Home
Sub Type Semi Detached (Half Duplex)
Listing Status Sold
Purchase Type For Sale
Square Footage 967 sqft
Price per Sqft $377
Subdivision Dover
MLS® Listing ID A2069278
Sold Date 08/29/23
Style Bungalow,Side by Side
Bedrooms 4
Full Baths 1
Half Baths 1
Originating Board Calgary
Year Built 1971
Annual Tax Amount $2,001
Tax Year 2023
Lot Size 3,046 Sqft
Acres 0.07
Property Description
PERFECT for first-time home buyers or investors! FRESHLY PAINTED THROUGHOUT, The main floor has NEW VINYL PLANK flooring throughout, LARGE living room/dining room, newer appliances, 2 good sized bedrooms and large windows for lots of natural light. The basement has its own SEPARATE SIDE entrance, 2 good sized bedrooms, a half bath that has more than enough room to add a shower, large living space, laundry and plenty of storage. Complete with a single detached garage and plenty of room for extra parking in the back. NEW FURNACE November 2022. Located directly across the street from a park, close to schools, shopping centers and so much more! This one won’t last long, Book your showing today!
Location
Province AB
County Calgary
Area Cal Zone E
Zoning R-C2
Direction N
Rooms
Basement Finished, Full
Interior
Interior Features Dry Bar, Laminate Counters, See Remarks, Separate Entrance
Heating Forced Air, Natural Gas
Cooling None
Flooring Carpet, Linoleum, Vinyl Plank
Appliance Dishwasher, Dryer, Electric Stove, Refrigerator, Washer
Laundry In Basement
Exterior
Garage Alley Access, Garage Faces Rear, Single Garage Detached
Garage Spaces 1.0
Garage Description Alley Access, Garage Faces Rear, Single Garage Detached
Fence Partial
Community Features Park, Playground, Schools Nearby, Shopping Nearby, Sidewalks, Street Lights
Roof Type Asphalt Shingle
Porch None
Exposure N
Total Parking Spaces 2
Building
Lot Description Back Yard, Few Trees, Front Yard
Foundation Poured Concrete
Architectural Style Bungalow, Side by Side
Level or Stories One
Structure Type Brick,Stucco,Wood Frame
Others
Restrictions Airspace Restriction
Tax ID 83055146
Ownership Private
Read Less Info
Want to know what your home might be worth? Contact us for a FREE valuation!

Our team is ready to help you sell your home for the highest possible price ASAP
GET MORE INFORMATION

Agent | License ID: LDKATOCAN






