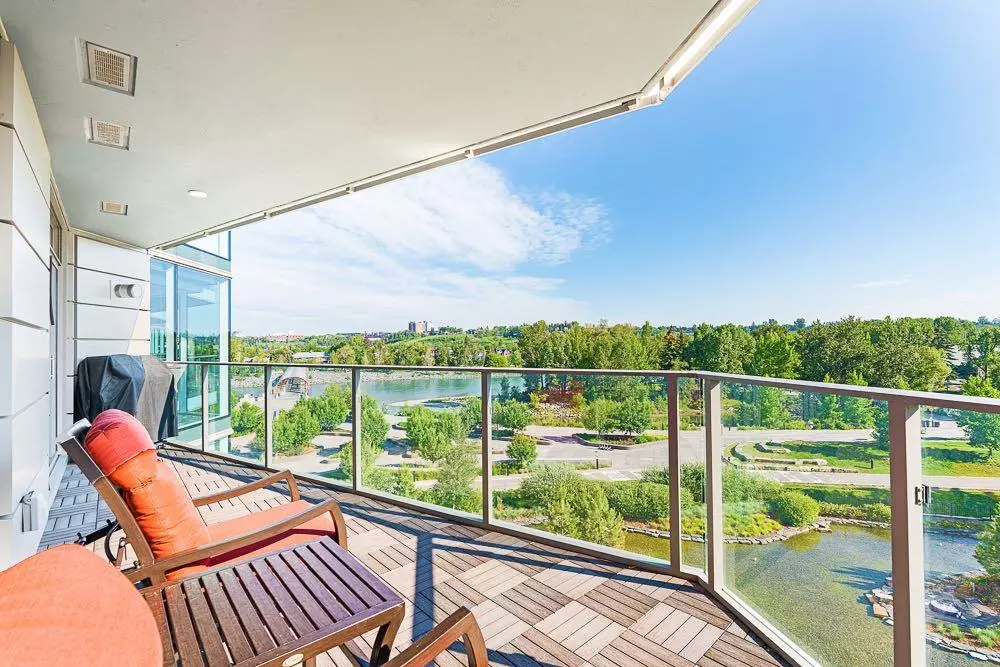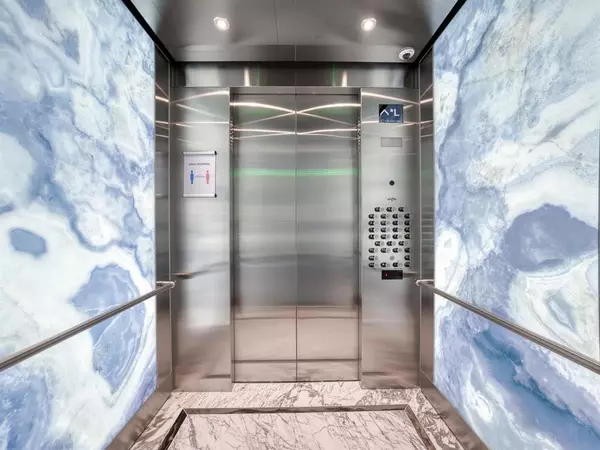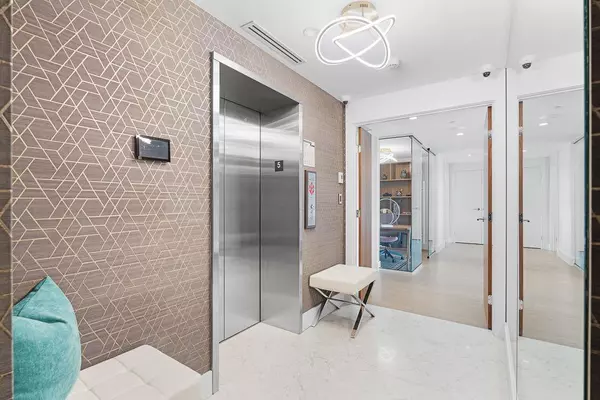$1,630,000
$1,679,800
3.0%For more information regarding the value of a property, please contact us for a free consultation.
2 Beds
2 Baths
1,425 SqFt
SOLD DATE : 08/29/2023
Key Details
Sold Price $1,630,000
Property Type Condo
Sub Type Apartment
Listing Status Sold
Purchase Type For Sale
Square Footage 1,425 sqft
Price per Sqft $1,143
Subdivision Eau Claire
MLS® Listing ID A2063281
Sold Date 08/29/23
Style High-Rise (5+)
Bedrooms 2
Full Baths 2
Condo Fees $1,298/mo
Originating Board Calgary
Year Built 2019
Annual Tax Amount $8,543
Tax Year 2023
Property Description
Prepare to be blown away by this like-new, hardly lived-in luxury condominium that offers a rare completely furnished turnkey opportunity—a dream come true for all you snowbirds. Nestled amidst Calgary's iconic landmarks, including the Peace Bridge, the majestic Bow River, and the picturesque Prince's Island Park, this highly regarded Concord building sets a new standard for luxurious living. As you step into this exclusive sanctuary, immerse yourself in unparalleled opulence. Enter the secure underground parking garage effortlessly, where your vehicle receives a royal treatment in the automatic wash before resting in your very own titled, private double garage. Enter to your suite in true style via the private elevator, revealing a 1400-square-foot haven with 2 bedrooms, a den, wide plank hardwood floors, and magnificent floor-to-ceiling windows framing the captivating river views. The kitchen is a masterpiece, boasting bespoke designer Poggenpohl cabinetry, an oversized fridge, a full Miele appliance package and is contrasted by the Bianco Statuario Marble gracing the kitchen, fireplace, foyer, bathrooms, and laundry room. The open floor plan seamlessly integrates a spacious kitchen, dining, and living area featuring a soothing gas fireplace. Step onto the oversized balcony and soak in the stunning park and river views while entertaining friends and family with the convenience of a gas BBQ. Advanced technology and unwavering security are at your fingertips with built-in automation systems, surveillance cameras, and the Control4 system that sets the perfect mood with music, lighting, motorized blinds, and organization is courtesy of the Poliform closet systems throughout. The master bedroom will surpass all expectations with panoramic river views, a walkthrough custom closet, a lavish ensuite boasting a 66” freestanding Abrazo soaker tub, double vanity, 10mm glass shower, and in-floor heating for unparalleled relaxation. The main bath is equally enticing, featuring floor-to-ceiling marble and an oversized soaker tub. Timeless wallpaper + wainscoting add an extra touch of sophistication to the living room and principal rooms, elevating the ambiance to new heights. Included is a titled large storage locker and a meticulously upgraded $150,000 titled 2-car garage complete with an epoxy floor, custom cabinetry, EV connection, and Wi-Fi connectivity. Future amenities will further elevate your lifestyle, including a luxurious pool and a state-of-the-art golf simulator. Outdoor amenities include inviting outdoor kitchen/BBQ area, a generously-sized social room boasting a full kitchen and bar, two outdoor fire pits and during winter a private skating rink maintained with a private Zamboni. Additional building amenities include a guest suite, private gym and yoga space, 24-hour Additional building amenities include a guest suite, private gym + yoga space, 24-hour concierge, and three convenient car washers. This extraordinary find is an absolute must to see! Call today!
Location
Province AB
County Calgary
Area Cal Zone Cc
Zoning DC (pre 1P2007)
Direction N
Interior
Interior Features Bookcases, Breakfast Bar, Closet Organizers, Double Vanity, Elevator, High Ceilings, Jetted Tub, Kitchen Island, Laminate Counters, Low Flow Plumbing Fixtures, Metal Counters, Natural Woodwork, No Animal Home, No Smoking Home, Open Floorplan, Quartz Counters, Recessed Lighting, Separate Entrance, Smart Home, Soaking Tub, Stone Counters, Storage, Sump Pump(s), Tray Ceiling(s), Walk-In Closet(s), WaterSense Fixture(s), Wired for Sound
Heating Central, Fan Coil, In Floor
Cooling Central Air
Flooring Hardwood
Fireplaces Number 1
Fireplaces Type Gas
Appliance Dishwasher, Dryer, Electric Cooktop, Garage Control(s), Microwave, Oven-Built-In, Refrigerator, Washer/Dryer, Window Coverings
Laundry In Kitchen, In Unit
Exterior
Garage Double Garage Attached
Garage Spaces 2.0
Garage Description Double Garage Attached
Community Features Clubhouse, Fishing, Gated, Park, Playground, Schools Nearby, Shopping Nearby, Sidewalks, Street Lights, Tennis Court(s), Walking/Bike Paths
Amenities Available Bicycle Storage, Car Wash, Clubhouse, Elevator(s), Fitness Center, Game Court Interior, Park, Parking, Party Room, Picnic Area, RV/Boat Storage, Secured Parking, Snow Removal, Storage, Trash, Visitor Parking
Roof Type Asphalt Shingle
Porch Balcony(s)
Exposure N
Total Parking Spaces 2
Building
Story 14
Architectural Style High-Rise (5+)
Level or Stories Single Level Unit
Structure Type Mixed
Others
HOA Fee Include Amenities of HOA/Condo,Cable TV,Common Area Maintenance,Electricity,Gas,Heat,Insurance,Maintenance Grounds,Parking,Professional Management,Reserve Fund Contributions,Residential Manager,Security Personnel,Sewer,Snow Removal,Trash,Water
Restrictions None Known
Ownership Private
Pets Description Restrictions, Yes
Read Less Info
Want to know what your home might be worth? Contact us for a FREE valuation!

Our team is ready to help you sell your home for the highest possible price ASAP
GET MORE INFORMATION

Agent | License ID: LDKATOCAN






