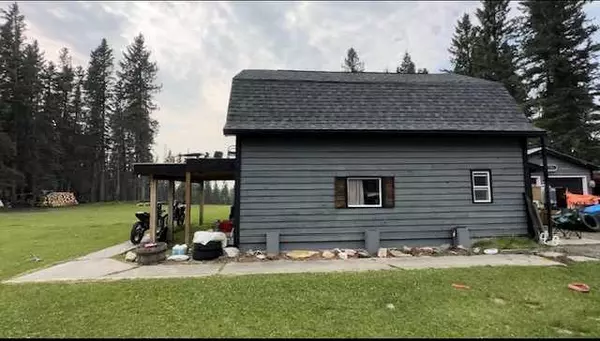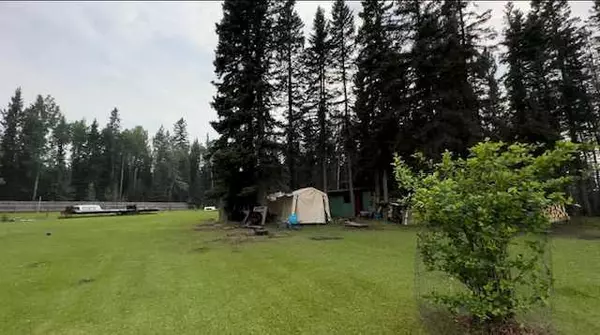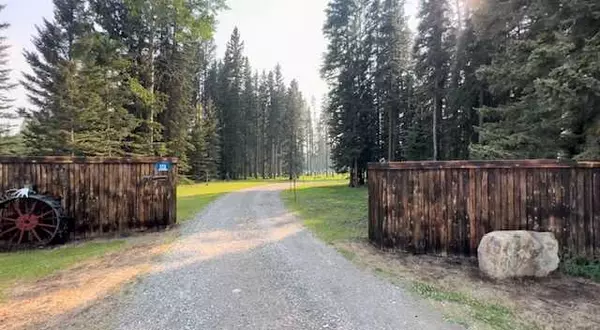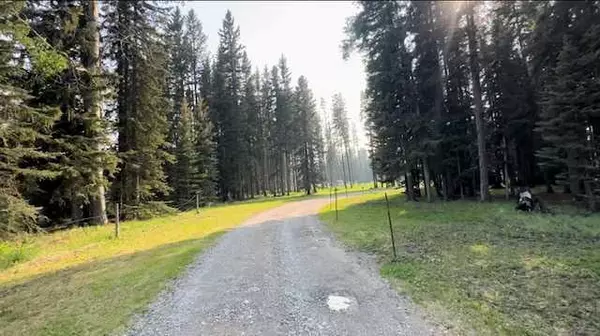$428,000
$475,000
9.9%For more information regarding the value of a property, please contact us for a free consultation.
3 Beds
1 Bath
1,125 SqFt
SOLD DATE : 08/29/2023
Key Details
Sold Price $428,000
Property Type Single Family Home
Sub Type Detached
Listing Status Sold
Purchase Type For Sale
Square Footage 1,125 sqft
Price per Sqft $380
MLS® Listing ID A2057377
Sold Date 08/29/23
Style 1 and Half Storey,Acreage with Residence
Bedrooms 3
Full Baths 1
Originating Board Calgary
Year Built 1980
Annual Tax Amount $1,349
Tax Year 2023
Lot Size 2.260 Acres
Acres 2.26
Property Description
Nestled in the corner of beautiful Osadchuk heights, located just minutes outside of Sundre. This acreage is calling your name, 2.26 acres of mostly open area and trees surrounding to give you that privacy feel. Up on the hilltops edge gives you the perfect vantage point to see those beautiful Mountains right from your backyard. This 3 bedroom, 1 1/2 bathroom home has a Deck off the back that just needs a few finishing touches to have the perfect lounging area to watch the sunset into the mountains. Double detached garage, greenhouse and outbuildings for all your acreage needs. It could make the perfect place to stay in while you build your dream home, or with a few of your own personal touches the ideal starter acreage. Do not hesitate to book your showing today!
Location
Province AB
County Mountain View County
Zoning CR
Direction NE
Rooms
Basement None
Interior
Interior Features See Remarks
Heating Boiler, In Floor, Natural Gas
Cooling None
Flooring Carpet, Linoleum, Tile
Appliance Electric Range, Refrigerator, Washer/Dryer
Laundry Electric Dryer Hookup, Washer Hookup
Exterior
Garage Double Garage Detached, Gravel Driveway, Off Street, RV Access/Parking
Garage Spaces 2.0
Garage Description Double Garage Detached, Gravel Driveway, Off Street, RV Access/Parking
Fence Partial
Community Features Golf, Schools Nearby, Shopping Nearby, Walking/Bike Paths
Roof Type Asphalt Shingle
Porch Balcony(s), See Remarks
Building
Lot Description Back Yard, Cleared, Front Yard, No Neighbours Behind, Many Trees, Yard Drainage, Private
Foundation Slab
Architectural Style 1 and Half Storey, Acreage with Residence
Level or Stories One and One Half
Structure Type Wood Frame
Others
Restrictions None Known
Tax ID 83261367
Ownership Private
Read Less Info
Want to know what your home might be worth? Contact us for a FREE valuation!

Our team is ready to help you sell your home for the highest possible price ASAP
GET MORE INFORMATION

Agent | License ID: LDKATOCAN






