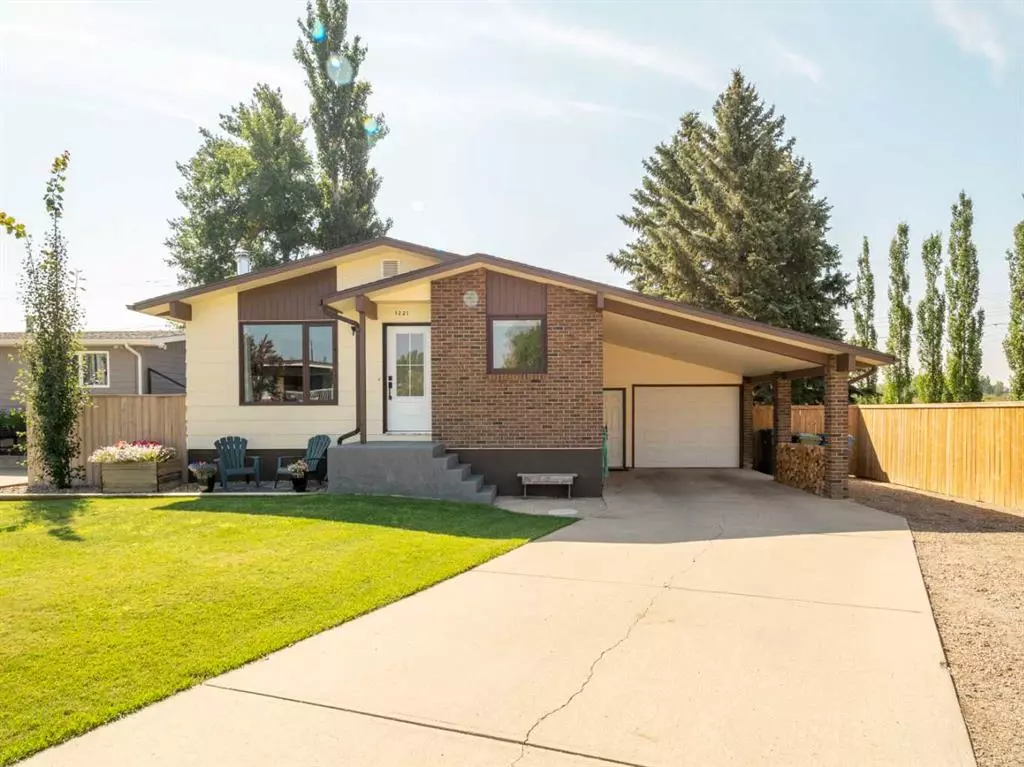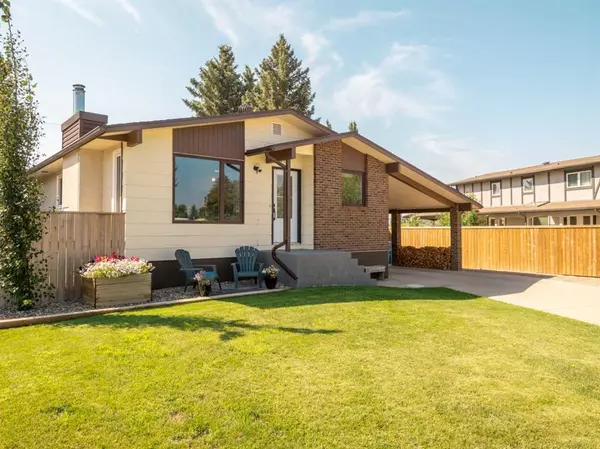$385,100
$395,000
2.5%For more information regarding the value of a property, please contact us for a free consultation.
5 Beds
2 Baths
1,061 SqFt
SOLD DATE : 08/29/2023
Key Details
Sold Price $385,100
Property Type Single Family Home
Sub Type Detached
Listing Status Sold
Purchase Type For Sale
Square Footage 1,061 sqft
Price per Sqft $362
MLS® Listing ID A2070232
Sold Date 08/29/23
Style Bungalow
Bedrooms 5
Full Baths 2
Originating Board Grande Prairie
Year Built 1980
Annual Tax Amount $2,961
Tax Year 2023
Lot Size 7,369 Sqft
Acres 0.17
Property Description
Welcome to your newly renovated bungalow, nestled at the far South end of Coaldale on a quiet loop street. This property welcomes any family configuration, from the newly retired to the rapidly expanding!
Backing onto the freshly paved bike paths, you can walk or ride for miles, taking in all that the countryside offers. Explore the trails, start up a friendly game of soccer or baseball, or make your way down to the new bike park to test your skills. You will also find yourself walking distance to three public schools, the hockey & curling rink, the outdoor pool & tot lot, as well as multiple parks & playgrounds.
Once you get over all that the location offers, you will be impressed with the interior of this home. With 3 bedrooms upstairs, two bedrooms downstairs, a full bathroom on each level as well as separate living spaces, this home can offer all that you desire. Clean lines, tasteful finishes, and immaculate upkeep are the things you will notice right away. At a closer look, you will see that the home has undergone substantial renovations since 2020:
• New roof / shingles
• All new windows
• All new exterior doors
• All new interior doors
• New flooring throughout
• New drywall throughout
• Entire interior painted
• New baseboards / trim throughout
• Renovated upstairs bathroom
• New downstairs bathroom
• New downstairs bedroom
• New built-in closets throughout
• New laundry room downstairs
• All new interior light fixtures
• New wood stove & brick mantle
• New basement electrical
• New landscaping in front & back yards
There is truly nothing left to do but pour yourself a coffee and sit outside in your private backyard, listening to the birds chirp in the mature trees surrounding you.
This move-in ready home also offers a true gravel RV parking pad, a single attached garage with overhead door and 3 man doors – easily accessing the backyard, house and carport – as well as a single vehicle carport. There is alley access to your backyard, with room to build an additional garage if you are looking for that extra space.
Call your trusted Realtor today to book your private showing on this beautiful Coaldale bungalow!
Location
Province AB
County Lethbridge County
Zoning R1
Direction N
Rooms
Basement Finished, Full
Interior
Interior Features Bookcases, Built-in Features, Closet Organizers, No Animal Home, No Smoking Home, Pantry, Separate Entrance, Vinyl Windows
Heating Fireplace(s), Forced Air, Wood Stove
Cooling None
Flooring Carpet, Vinyl Plank
Fireplaces Number 2
Fireplaces Type Electric, Wood Burning Stove
Appliance Dishwasher, Dryer, Electric Stove, Range Hood, Refrigerator, Washer
Laundry In Basement
Exterior
Garage Attached Carport, Single Garage Attached
Garage Spaces 1.0
Carport Spaces 1
Garage Description Attached Carport, Single Garage Attached
Fence Fenced
Community Features Park, Playground, Schools Nearby, Shopping Nearby, Sidewalks, Street Lights, Walking/Bike Paths
Roof Type Asphalt Shingle
Porch None
Lot Frontage 60.01
Total Parking Spaces 4
Building
Lot Description Back Lane, Back Yard, Backs on to Park/Green Space, Cul-De-Sac, Front Yard, Lawn, Low Maintenance Landscape, No Neighbours Behind, Landscaped, Street Lighting
Foundation Poured Concrete
Architectural Style Bungalow
Level or Stories One
Structure Type Brick,Stucco,Wood Siding
Others
Restrictions None Known
Tax ID 56221836
Ownership Private
Read Less Info
Want to know what your home might be worth? Contact us for a FREE valuation!

Our team is ready to help you sell your home for the highest possible price ASAP
GET MORE INFORMATION

Agent | License ID: LDKATOCAN






