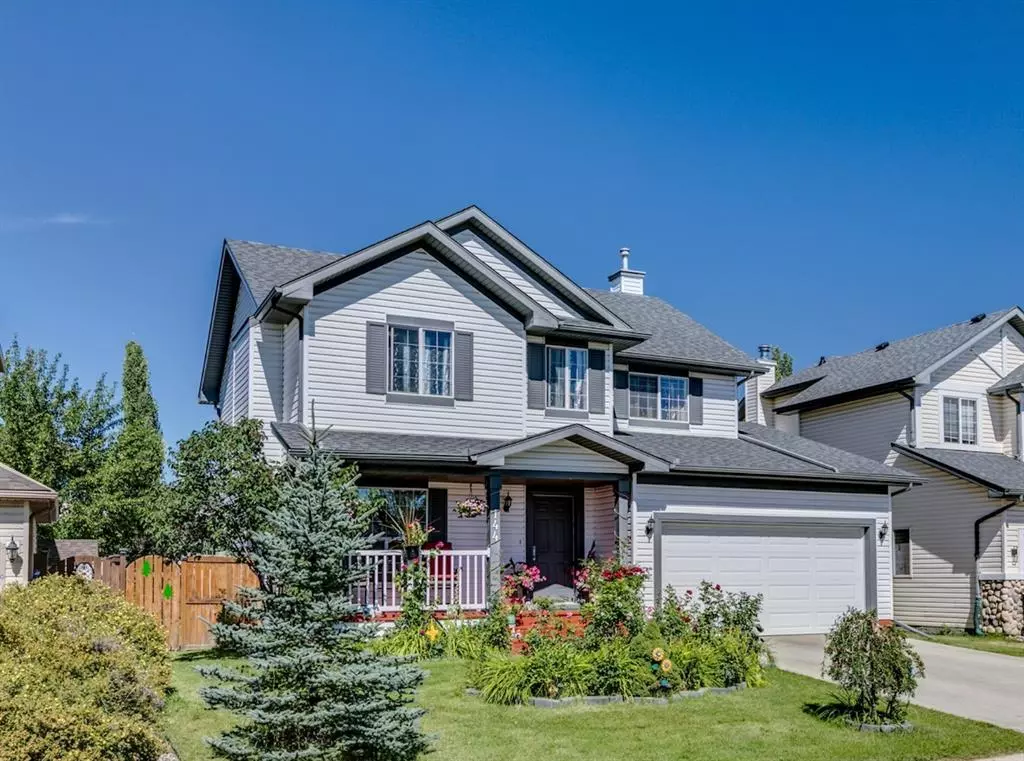$648,000
$650,000
0.3%For more information regarding the value of a property, please contact us for a free consultation.
3 Beds
3 Baths
1,879 SqFt
SOLD DATE : 08/29/2023
Key Details
Sold Price $648,000
Property Type Single Family Home
Sub Type Detached
Listing Status Sold
Purchase Type For Sale
Square Footage 1,879 sqft
Price per Sqft $344
Subdivision West Creek
MLS® Listing ID A2075556
Sold Date 08/29/23
Style 2 Storey
Bedrooms 3
Full Baths 2
Half Baths 1
Originating Board Calgary
Year Built 2002
Annual Tax Amount $2,988
Tax Year 2022
Lot Size 5,715 Sqft
Acres 0.13
Property Description
Located in a quiet family friendly community, this beautiful two-story home is across from a pond, walking and biking paths, a park, and is close to waterfalls, a golf club, parks, schools, shopping, beaches of Lake Chestermere, and away from traffic and power lines.
Immediately you will be impressed by the stunning curb appeal with perennial plants, meticulous landscaping, and a pleasant front porch. The spacious foyer leads into a gorgeous open concept living space with a French door front office, large living room, dining area, bright kitchen with island, and powder room. The kitchen boasts plenty of cabinets and preparation space with new stainless-steel appliances, new quartz countertops, new marble backsplash, and an upgraded sink and faucet. Relax upstairs in your spacious primary bedroom featuring a large walk-in closet, and luxury five-piece ensuite bath, including double vanities, and a large jacuzzi soaking tub. There are two large bedrooms - one of them offers lots of space for a king bed and has a walk-in closet, a four-piece bath, and a convenient laundry room. The basement is unfinished but has plenty of room for customizing to fit your needs. Never run out of hot water as there are two new water tanks. The double car garage is both insulated and drywalled, and has custom made stainless-steel shelves. The backyard is a true oasis featuring a massive deck perfect for entertaining, a large gazebo with Plexiglas panels, an inflatable HOT TUB, gas hookups for your BBQ, tall mature trees (including fruit trees) for privacy, perennial plants, a garden shed, and fire pit to enjoy on those summer nights. Many upgrades have been made to this lovely home including: two new water tanks in Dec 2022, new roof in 2017, quality flooring on both levels, quartz countertops in the kitchen and bathrooms complete with tiles, under mount sinks, bronze fixtures, upgraded washer and dryer, insulated double garage, double action marine sump pump. Don’t miss your chance to own this exquisite home in a wonderful Chestermere neighbourhood.
Location
Province AB
County Chestermere
Zoning R-1
Direction S
Rooms
Basement Full, Unfinished
Interior
Interior Features Granite Counters, Kitchen Island, No Smoking Home, Walk-In Closet(s)
Heating Forced Air, Natural Gas
Cooling None
Flooring Laminate
Appliance Dishwasher, Dryer, Electric Stove, Garage Control(s), Microwave Hood Fan, Refrigerator, Washer
Laundry Upper Level
Exterior
Garage Double Garage Attached, Insulated
Garage Spaces 2.0
Garage Description Double Garage Attached, Insulated
Fence Fenced
Community Features Park, Playground, Schools Nearby, Shopping Nearby, Sidewalks, Street Lights
Roof Type Asphalt Shingle
Porch Deck, Front Porch
Lot Frontage 51.84
Total Parking Spaces 4
Building
Lot Description Back Yard, Fruit Trees/Shrub(s), Garden, Landscaped, Level, Rectangular Lot
Foundation Poured Concrete
Architectural Style 2 Storey
Level or Stories Two
Structure Type Vinyl Siding,Wood Frame
Others
Restrictions None Known
Tax ID 57310630
Ownership Private
Read Less Info
Want to know what your home might be worth? Contact us for a FREE valuation!

Our team is ready to help you sell your home for the highest possible price ASAP
GET MORE INFORMATION

Agent | License ID: LDKATOCAN






