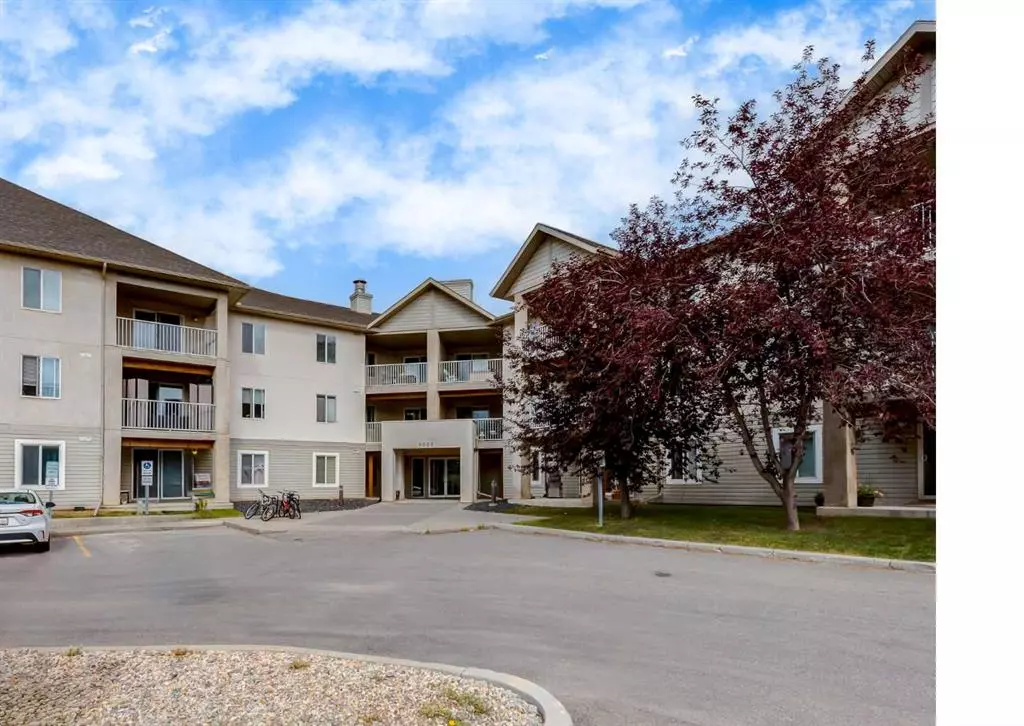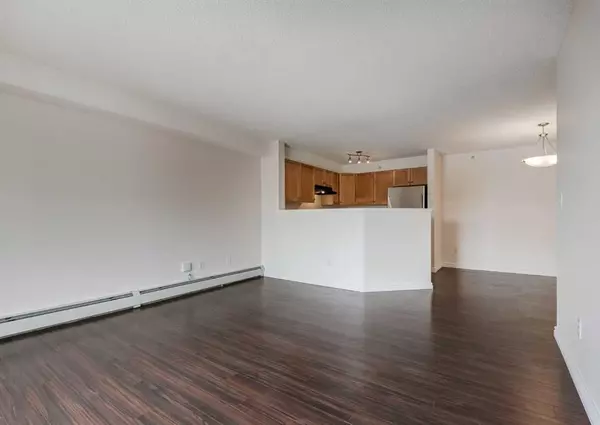$260,000
$254,900
2.0%For more information regarding the value of a property, please contact us for a free consultation.
2 Beds
1 Bath
847 SqFt
SOLD DATE : 08/29/2023
Key Details
Sold Price $260,000
Property Type Condo
Sub Type Apartment
Listing Status Sold
Purchase Type For Sale
Square Footage 847 sqft
Price per Sqft $306
Subdivision Citadel
MLS® Listing ID A2069284
Sold Date 08/29/23
Style Low-Rise(1-4)
Bedrooms 2
Full Baths 1
Condo Fees $496/mo
Originating Board Calgary
Year Built 2003
Annual Tax Amount $1,153
Tax Year 2023
Property Description
Back On The Market | We're extremely proud to present this fabulous 2-bedroom unit in this amazing NW neighbourhood of Citadel! This big, top floor unit has brand-new carpet and fresh paint along with some updated light fixtures and stainless-steel appliances. The open floor plan offers so much living space, including an oversized foyer, spacious dining area and large living room. The private top floor balcony looks out towards the green space and not into any other units - it's a perfect space for your morning coffee or a BBQ! The kitchen is perfectly appointed and has everything you'll need...including a fantastic, raised breakfast bar! The two bedrooms offer ample room and perfectly sized closets, there's also a large combination storage room/laundry room in your suite. A titled underground parking stall provides extra value for this great condo, especially during Calgary winters, the storage locker is also conveniently placed right in front of your stall! Getting in and out of Citadel is a breeze with quick access to Stoney and you'll be in the mountains or Downtown in no time at all. 2 pets are welcome with board approval, and we'd love to accommodate your showing needs. These units keep climbing in value and this one is ready to move into. Thanks for considering this unit, we're excited for the next owner!
Location
Province AB
County Calgary
Area Cal Zone Nw
Zoning M-C1 d75
Direction E
Interior
Interior Features Kitchen Island, No Animal Home, No Smoking Home, Open Floorplan
Heating Baseboard
Cooling None
Flooring Carpet, Laminate
Appliance Dishwasher, Microwave, Range, Range Hood, Refrigerator, Washer/Dryer Stacked, Window Coverings
Laundry In Unit
Exterior
Garage Heated Garage, Parkade, Underground
Garage Description Heated Garage, Parkade, Underground
Community Features Park, Playground, Schools Nearby, Shopping Nearby, Sidewalks, Street Lights, Walking/Bike Paths
Amenities Available Trash, Visitor Parking
Porch Balcony(s)
Exposure E
Total Parking Spaces 1
Building
Story 3
Architectural Style Low-Rise(1-4)
Level or Stories Single Level Unit
Structure Type Wood Frame
Others
HOA Fee Include Common Area Maintenance,Electricity,Gas,Maintenance Grounds,Parking,Professional Management,Reserve Fund Contributions,Sewer,Snow Removal,Trash
Restrictions Pet Restrictions or Board approval Required
Ownership Private
Pets Description Restrictions, Yes
Read Less Info
Want to know what your home might be worth? Contact us for a FREE valuation!

Our team is ready to help you sell your home for the highest possible price ASAP
GET MORE INFORMATION

Agent | License ID: LDKATOCAN






