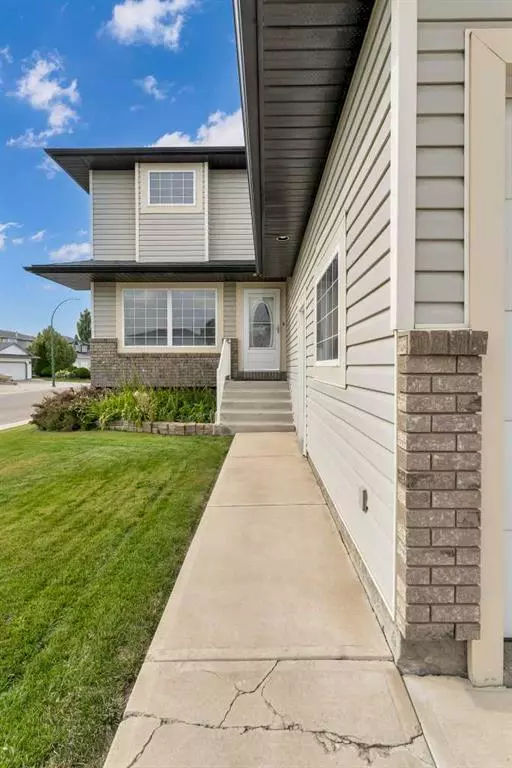$471,000
$474,900
0.8%For more information regarding the value of a property, please contact us for a free consultation.
4 Beds
4 Baths
1,916 SqFt
SOLD DATE : 08/28/2023
Key Details
Sold Price $471,000
Property Type Single Family Home
Sub Type Detached
Listing Status Sold
Purchase Type For Sale
Square Footage 1,916 sqft
Price per Sqft $245
Subdivision Se Southridge
MLS® Listing ID A2072551
Sold Date 08/28/23
Style 2 Storey
Bedrooms 4
Full Baths 3
Half Baths 1
Originating Board Medicine Hat
Year Built 2001
Annual Tax Amount $4,354
Tax Year 2023
Lot Size 6,624 Sqft
Acres 0.15
Property Description
Wonderful family home situated centrally within the SE Southridge subdivision within walking distance to green spaces, multiple parks and schools, an extensive path system and many more desirable amenities. The home has good curb appeal with large windows, a double attached garage, and room for RV parking along the side of the home. The interior has seen some recent modernizing updates including flooring, trim, paint in many areas, and a kitchen facelift to name a few. The main level has a good size entry space and a circular style floorplan that allows for good flow and has an impressive staircase and open ceiling that creates a grande impression. Off the entry there is a good size office/den making for a perfect multi use space. Off the back of the home you will find the u-shaped kitchen that’s functional with bright white cabinetry, a tile backsplash and corner pantry, the dining area is centred between the kitchen and living room with access out to your back yard. The sprawling ceilings in the living room really open the space and provide for an airy and inviting experience. The space is nice and open with a gas fireplace making with a cozy feature. Up the hall there is a 2 piece bathroom with an updated vanity and a Landry room. The upper level is host to a 4 piece bathroom, three good size bedrooms including the primary bedroom that’s complimented with a 4 piece ensuite and a walk in closet. Downstairs is fully developed with brand new carpet. At the landing you are welcomed by a comfortable size family room, a flex room, and a 4th bedroom with access to a nicely renovated 4 piece bathroom. The backyard is fenced and landscaped with great entertainment vibes with an upper covered deck surfaces with no maintenance decking and includes a built in hot tub, a layered lower deck space and steps down from there, a great patio space. There is a shed for outdoor storage, and underground sprinklers front and back.
Location
Province AB
County Medicine Hat
Zoning R-LD
Direction SE
Rooms
Basement Finished, Full
Interior
Interior Features Ceiling Fan(s), High Ceilings, Pantry, Walk-In Closet(s)
Heating Forced Air
Cooling Central Air
Flooring Carpet, Laminate, Tile
Fireplaces Number 1
Fireplaces Type Gas
Appliance Dishwasher, Dryer, Microwave, Refrigerator, Stove(s), Washer
Laundry Main Level
Exterior
Garage Double Garage Attached
Garage Spaces 2.0
Garage Description Double Garage Attached
Fence Fenced
Community Features Park, Playground, Schools Nearby, Shopping Nearby, Sidewalks, Street Lights, Walking/Bike Paths
Roof Type Asphalt Shingle
Porch Deck
Lot Frontage 62.24
Total Parking Spaces 2
Building
Lot Description Back Lane, Back Yard, Corner Lot, Front Yard, Street Lighting
Foundation Poured Concrete
Architectural Style 2 Storey
Level or Stories Two
Structure Type Mixed
Others
Restrictions None Known
Tax ID 83507325
Ownership Private
Read Less Info
Want to know what your home might be worth? Contact us for a FREE valuation!

Our team is ready to help you sell your home for the highest possible price ASAP
GET MORE INFORMATION

Agent | License ID: LDKATOCAN






