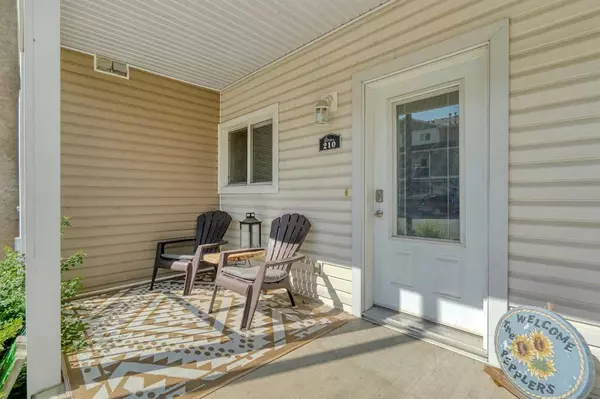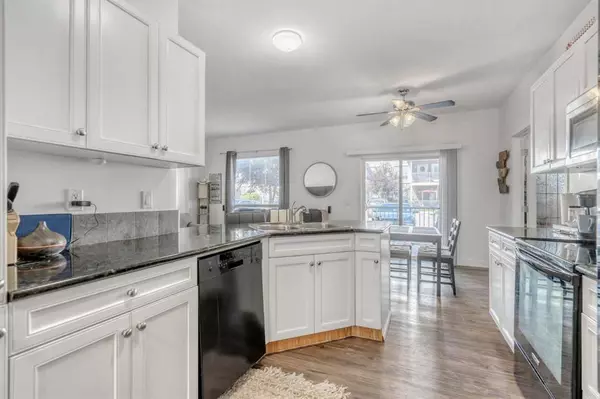$250,000
$259,900
3.8%For more information regarding the value of a property, please contact us for a free consultation.
3 Beds
2 Baths
1,028 SqFt
SOLD DATE : 08/28/2023
Key Details
Sold Price $250,000
Property Type Townhouse
Sub Type Row/Townhouse
Listing Status Sold
Purchase Type For Sale
Square Footage 1,028 sqft
Price per Sqft $243
Subdivision Sunrise Meadows
MLS® Listing ID A2072489
Sold Date 08/28/23
Style Bungalow
Bedrooms 3
Full Baths 2
Condo Fees $363
Originating Board Calgary
Year Built 2007
Annual Tax Amount $1,458
Tax Year 2023
Lot Size 1,126 Sqft
Acres 0.03
Property Description
Welcome to Sunrise Terrace Villas! This unit is perfect for a first-time buyer, an investor (current tenant would like to stay, ask for details!), or someone looking to downsize. As you enter, you’ll love the open-concept layout that was designed with functionality and practicality in mind. The kitchen is the heart of the home and features sleek black appliances and white cabinets, offering plenty of storage and counter space. All 3 bedrooms are in different corners of the property giving everyone the privacy they want. The primary bedroom is big enough for a king-bedroom set and has a private ensuite. Two additional generously sized bedrooms, a 4 piece washroom, a large living room, and a dining space complete this unit. You’ll love the amount of windows throughout allowing plenty of natural light to fill the space. There are two patio areas, one on the front of the unit and one off the back. Plenty of storage and 2 parking stalls right out front! All of this is located in a great spot in the community providing easy access to Highway 2. Call your favorite realtor to book a private viewing. You’ll be happy you made the move!
Location
Province AB
County Foothills County
Zoning TND
Direction E
Rooms
Basement None
Interior
Interior Features Breakfast Bar, Ceiling Fan(s), Open Floorplan, Storage, Vinyl Windows
Heating Central, Natural Gas
Cooling None
Flooring Laminate
Appliance Dishwasher, Electric Stove, Microwave Hood Fan, Refrigerator, Window Coverings
Laundry In Unit, Main Level
Exterior
Garage Additional Parking, Assigned, Off Street, Paved, Stall
Garage Description Additional Parking, Assigned, Off Street, Paved, Stall
Fence None
Community Features Playground, Schools Nearby, Shopping Nearby
Amenities Available Snow Removal, Visitor Parking
Roof Type Asphalt Shingle
Porch Balcony(s), Front Porch, Patio, Rear Porch
Exposure E,W
Total Parking Spaces 2
Building
Lot Description Low Maintenance Landscape, Landscaped
Foundation Poured Concrete
Architectural Style Bungalow
Level or Stories One
Structure Type Vinyl Siding,Wood Frame
Others
HOA Fee Include Insurance,Maintenance Grounds,Parking,Professional Management,Reserve Fund Contributions,Sewer,Snow Removal,Trash,Water
Restrictions Board Approval
Tax ID 84807934
Ownership Private
Pets Description Cats OK, Dogs OK
Read Less Info
Want to know what your home might be worth? Contact us for a FREE valuation!

Our team is ready to help you sell your home for the highest possible price ASAP
GET MORE INFORMATION

Agent | License ID: LDKATOCAN






