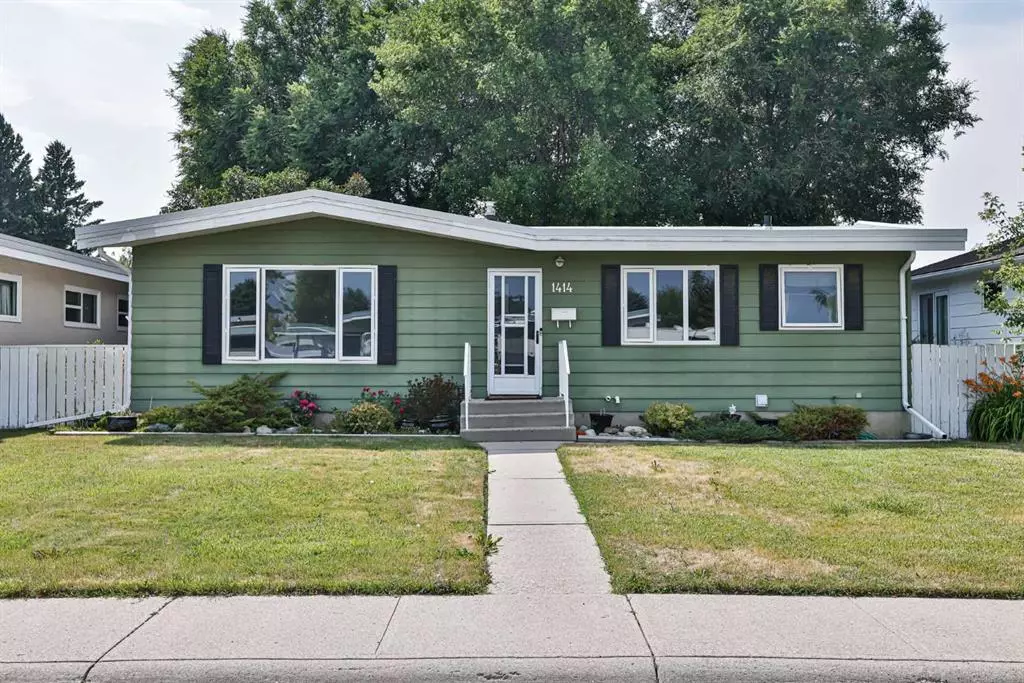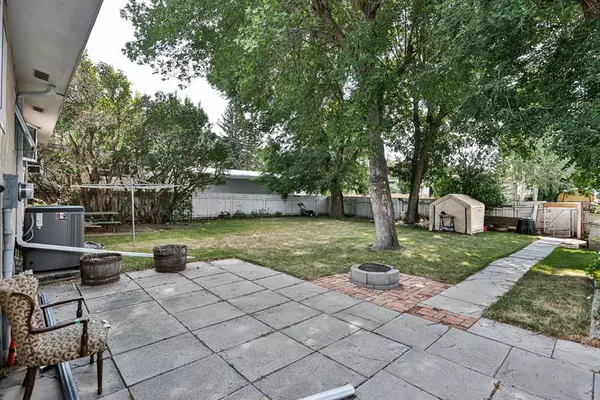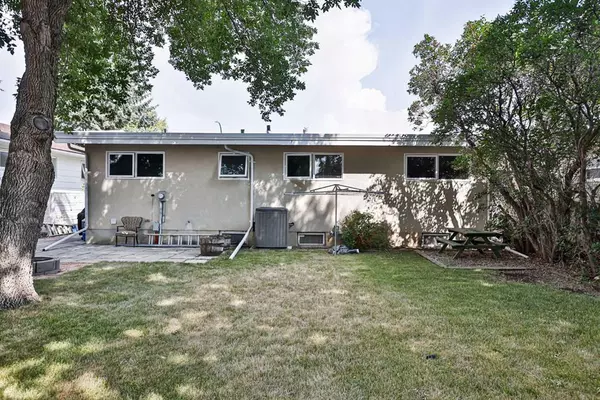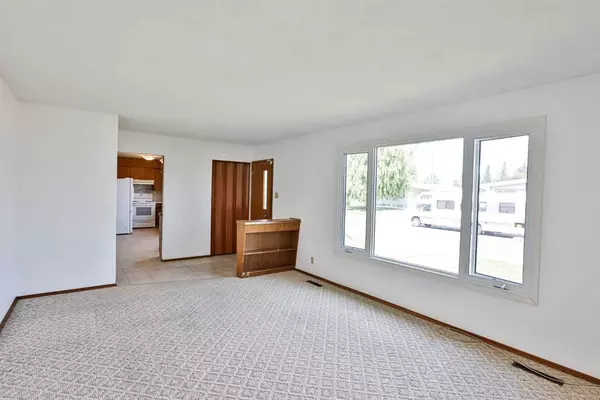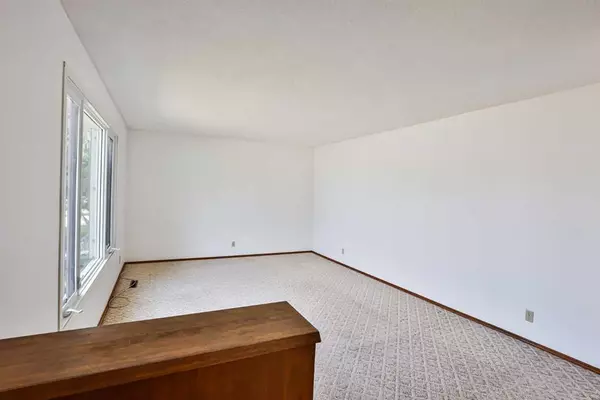$301,000
$314,900
4.4%For more information regarding the value of a property, please contact us for a free consultation.
5 Beds
2 Baths
1,101 SqFt
SOLD DATE : 08/28/2023
Key Details
Sold Price $301,000
Property Type Single Family Home
Sub Type Detached
Listing Status Sold
Purchase Type For Sale
Square Footage 1,101 sqft
Price per Sqft $273
Subdivision Winston Churchill
MLS® Listing ID A2065610
Sold Date 08/28/23
Style Bungalow
Bedrooms 5
Full Baths 2
Originating Board Lethbridge and District
Year Built 1968
Annual Tax Amount $2,941
Tax Year 2023
Lot Size 6,041 Sqft
Acres 0.14
Property Description
The cute little charmer you’ve been waiting for! This 5 bedroom 2 bathroom home has had plenty of updates and is located on a nice, quiet street. The home was just recently painted, new roof, new vinyl windows in 2010, new furnace and AC in 2015, new appliances, and the hot water tank is only 5 years old too! All you need to do is move in. The main floor features 3 bedrooms up, a great size living room, bathroom, kitchen and dining. The basement has another 2 bedrooms, family room with neat brick feature wall, laundry, a storage room, and another bathroom. Outside might even be the best part. The lot is a fantastic size(55’x 110’), with room to build a garage. There are plenty of beautiful mature trees all around. You will love this backyard oasis. Located close to schools, groceries, restaurants, parks, playgrounds, and so much more, hurry and come see this one!
Location
Province AB
County Lethbridge
Zoning R-L
Direction E
Rooms
Basement Finished, Full
Interior
Interior Features Ceiling Fan(s), Laminate Counters
Heating Forced Air, Natural Gas
Cooling Central Air
Flooring Carpet, Tile
Appliance Central Air Conditioner, Range Hood, Refrigerator, Stove(s), Washer/Dryer
Laundry In Basement
Exterior
Garage Off Street
Garage Description Off Street
Fence Fenced
Community Features Playground, Schools Nearby, Shopping Nearby, Sidewalks, Street Lights
Roof Type Asphalt Shingle
Porch Patio
Lot Frontage 55.0
Exposure E
Total Parking Spaces 2
Building
Lot Description Back Yard, Front Yard, Lawn, Landscaped, Standard Shaped Lot, Street Lighting, Treed
Foundation Poured Concrete
Architectural Style Bungalow
Level or Stories One
Structure Type Stucco,Wood Siding
Others
Restrictions None Known
Tax ID 83369641
Ownership Private
Read Less Info
Want to know what your home might be worth? Contact us for a FREE valuation!

Our team is ready to help you sell your home for the highest possible price ASAP
GET MORE INFORMATION

Agent | License ID: LDKATOCAN

