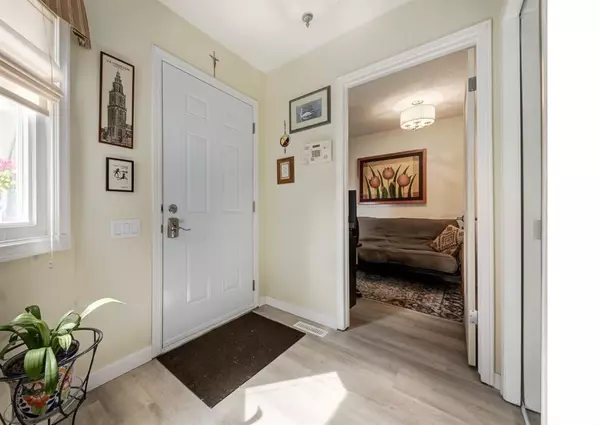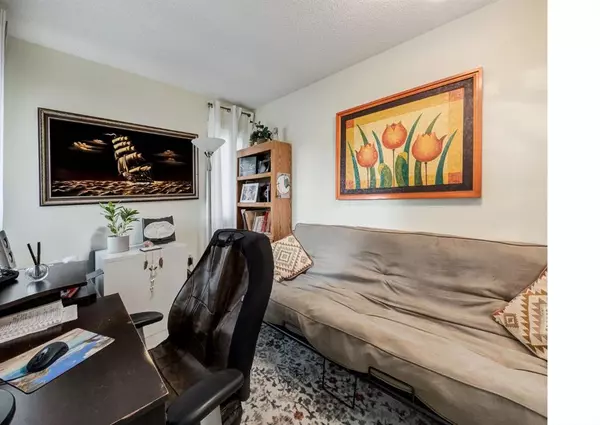$256,000
$259,900
1.5%For more information regarding the value of a property, please contact us for a free consultation.
2 Beds
1 Bath
777 SqFt
SOLD DATE : 08/28/2023
Key Details
Sold Price $256,000
Property Type Townhouse
Sub Type Row/Townhouse
Listing Status Sold
Purchase Type For Sale
Square Footage 777 sqft
Price per Sqft $329
Subdivision Dover
MLS® Listing ID A2072276
Sold Date 08/28/23
Style Bungalow
Bedrooms 2
Full Baths 1
Condo Fees $311
Originating Board Calgary
Year Built 1991
Annual Tax Amount $1,314
Tax Year 2023
Lot Size 3,660 Sqft
Acres 0.08
Property Description
Come check out this fantastic two-bedroom bungalow in Dover. This 55+ community offers a great opportunity for independent living. The home has an open floor plan with 777 sq ft of living space, new vinyl flooring, fresh paint, triple pane windows, new doors, new high efficiency furnace and newer hot water tank! The kitchen has been updated with stainless steel appliances, new refrigerator, granite countertops, and generous storage space. Convenient laundry space with new Washer and Dryer. Completing the home is a private & fenced back patio and attached carport and driveway. Enjoy the amenities including a fabulous community centre and fitness centre. This home will be sure to sell fast so don't hesitate and book your showing today!
Location
Province AB
County Calgary
Area Cal Zone E
Zoning M-CG d28
Direction S
Rooms
Basement Crawl Space, See Remarks
Interior
Interior Features Granite Counters, Open Floorplan, Storage
Heating Forced Air
Cooling None
Flooring Tile, Vinyl
Appliance Dishwasher, Dryer, Electric Range, Microwave Hood Fan, Refrigerator, Washer
Laundry In Unit
Exterior
Garage Attached Carport, Concrete Driveway
Carport Spaces 1
Garage Description Attached Carport, Concrete Driveway
Fence Fenced
Community Features Clubhouse, Park, Shopping Nearby, Sidewalks, Street Lights
Amenities Available Clubhouse, Fitness Center, Parking, Party Room, Snow Removal
Roof Type Asphalt Shingle
Porch Patio
Lot Frontage 44.06
Exposure N
Total Parking Spaces 3
Building
Lot Description Back Yard, Close to Clubhouse, Lawn, Garden, Low Maintenance Landscape, No Neighbours Behind, Level
Foundation Poured Concrete
Architectural Style Bungalow
Level or Stories One
Structure Type Brick,Stucco
Others
HOA Fee Include Amenities of HOA/Condo,Common Area Maintenance,Parking,Professional Management,Reserve Fund Contributions,See Remarks,Snow Removal
Restrictions Adult Living,Board Approval,Pets Allowed
Ownership Private
Pets Description Yes
Read Less Info
Want to know what your home might be worth? Contact us for a FREE valuation!

Our team is ready to help you sell your home for the highest possible price ASAP
GET MORE INFORMATION

Agent | License ID: LDKATOCAN






