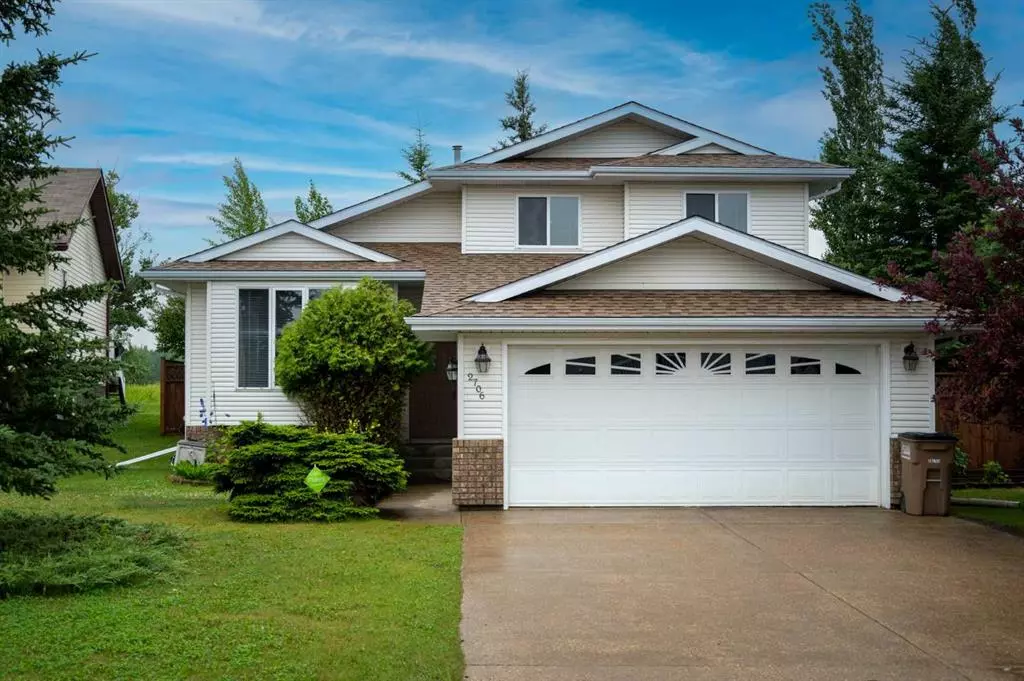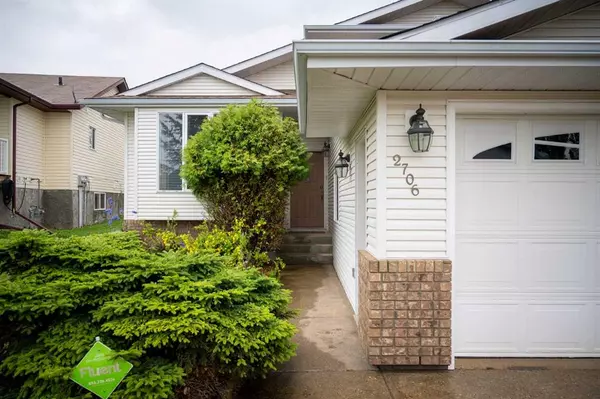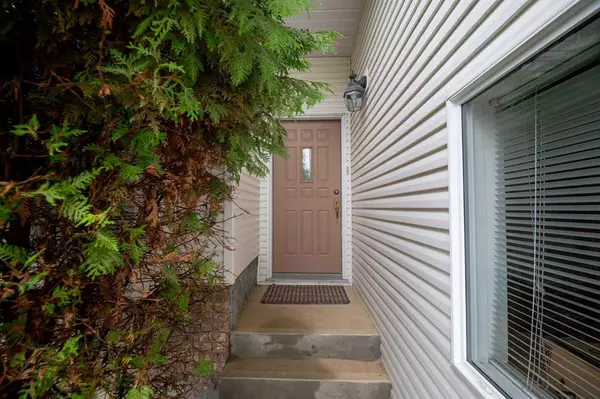$372,500
$379,900
1.9%For more information regarding the value of a property, please contact us for a free consultation.
4 Beds
3 Baths
1,273 SqFt
SOLD DATE : 08/28/2023
Key Details
Sold Price $372,500
Property Type Single Family Home
Sub Type Detached
Listing Status Sold
Purchase Type For Sale
Square Footage 1,273 sqft
Price per Sqft $292
Subdivision Athabasca Town
MLS® Listing ID A2066635
Sold Date 08/28/23
Style 4 Level Split
Bedrooms 4
Full Baths 2
Half Baths 1
Originating Board Alberta West Realtors Association
Year Built 1993
Annual Tax Amount $3,441
Tax Year 2023
Lot Size 6,866 Sqft
Acres 0.16
Property Description
This meticulously maintained fully finished 4-level split home is a true gem, offering over 2000 square feet of finished living space where every detail has been thoughtfully attended to. As you step inside, a sense of warmth envelops you as you enter the large living room. Prepare to be impressed by the upgraded kitchen, featuring high-end appliances and luxurious granite countertops, creating an inviting space for culinary delights. With multiple living areas, including a family room graced by a cozy gas fireplace and a rec room in the basement, this home caters to the needs of an active and growing family. There's no shortage of places to relax and unwind. The primary suite, a sanctuary of its own, boasts a spacious walk-in closet and an en-suite bathroom, ensuring your comfort and privacy. The basement, thoughtfully finished, offers a generous rec room and an abundance of storage space, setting the stage for an organized and clutter-free home. Over the years, various upgrades, including the furnace, shingles, flooring, and kitchen, have been carefully thought out. However, it is the backyard that truly steals the show and makes this home shine. Step out from the kitchen onto the deck, complete with low-maintenance TREX decking, and be transported to your very own backyard oasis. A true sanctuary within the town. The fully fenced backyard has mature trees, granting a private feel and no neighbors behind. Imagine spending blissful evenings around the outdoor freestanding wood fireplace (included), enjoying the convenience of a BBQ (included), and savoring the serenity of nature. The location of this charming home offers the best of both worlds. Revel in the convenience of being close to amenities and the Primary school, while relishing the peacefulness of the quiet street and the privacy the backyard sanctuary affords. Embrace a life of comfort, serenity, and joy in this immaculate home!
Location
Province AB
County Athabasca County
Zoning R2
Direction N
Rooms
Basement Full, Partially Finished
Interior
Interior Features Ceiling Fan(s), Central Vacuum, Chandelier, Closet Organizers, Granite Counters, Jetted Tub, No Animal Home, No Smoking Home, Vaulted Ceiling(s), Vinyl Windows
Heating Floor Furnace, Forced Air, Natural Gas
Cooling None
Flooring Carpet, Linoleum
Fireplaces Number 1
Fireplaces Type Blower Fan, Brass, Family Room, Gas, Mantle, Oak
Appliance Dishwasher, Dryer, Electric Oven, Garage Control(s), Garburator, Range Hood, Refrigerator, Washer
Laundry In Hall, Lower Level, Sink
Exterior
Garage Concrete Driveway, Double Garage Attached, Driveway
Garage Spaces 2.0
Garage Description Concrete Driveway, Double Garage Attached, Driveway
Fence Fenced
Community Features Playground, Schools Nearby, Shopping Nearby, Sidewalks, Street Lights, Tennis Court(s), Walking/Bike Paths
Roof Type Asphalt Shingle
Porch Deck
Lot Frontage 65.62
Total Parking Spaces 6
Building
Lot Description Fruit Trees/Shrub(s), Few Trees, Lawn, Garden, No Neighbours Behind, Landscaped, Private, Rectangular Lot
Foundation Poured Concrete
Architectural Style 4 Level Split
Level or Stories 4 Level Split
Structure Type Vinyl Siding,Wood Frame
Others
Restrictions None Known
Tax ID 57420483
Ownership Private
Read Less Info
Want to know what your home might be worth? Contact us for a FREE valuation!

Our team is ready to help you sell your home for the highest possible price ASAP
GET MORE INFORMATION

Agent | License ID: LDKATOCAN






