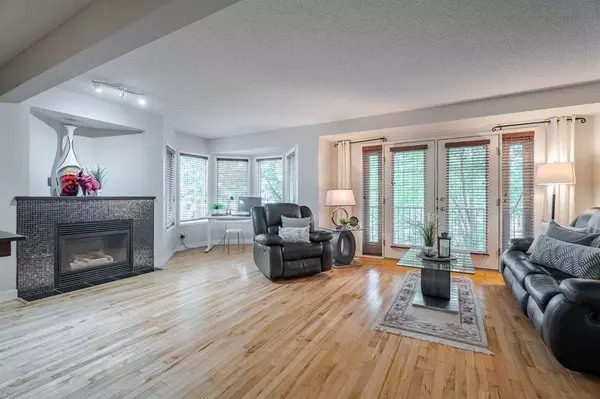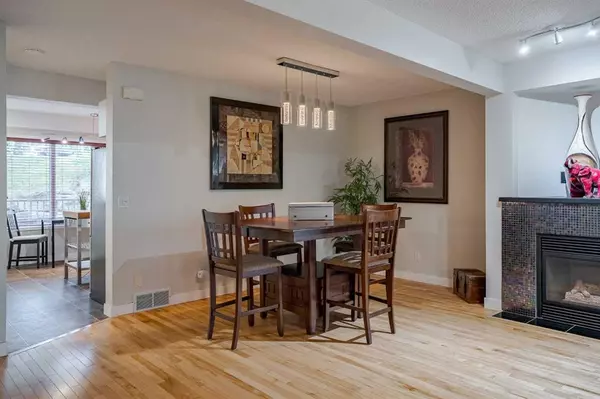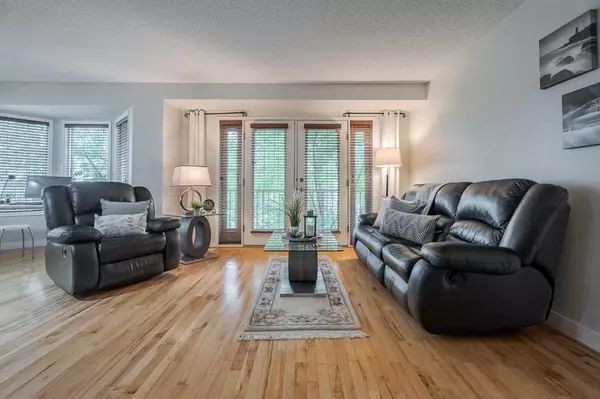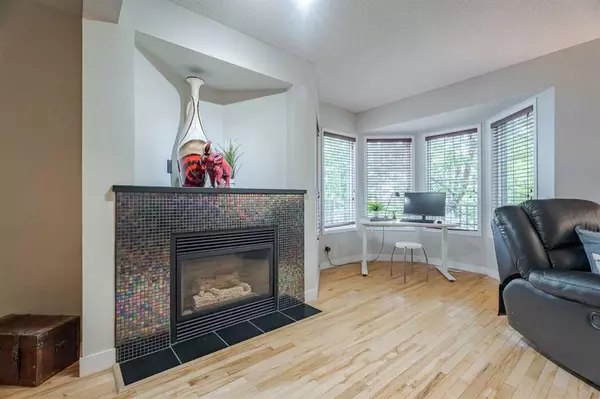$439,900
$415,000
6.0%For more information regarding the value of a property, please contact us for a free consultation.
2 Beds
2 Baths
1,287 SqFt
SOLD DATE : 08/28/2023
Key Details
Sold Price $439,900
Property Type Townhouse
Sub Type Row/Townhouse
Listing Status Sold
Purchase Type For Sale
Square Footage 1,287 sqft
Price per Sqft $341
Subdivision Patterson
MLS® Listing ID A2075111
Sold Date 08/28/23
Style 2 Storey
Bedrooms 2
Full Baths 1
Half Baths 1
Condo Fees $427
Originating Board Calgary
Year Built 1994
Annual Tax Amount $2,536
Tax Year 2023
Property Description
Unlock the opportunity to call the coveted Patterson SW Calgary neighborhood your own – where living takes on a new level of beauty and sophistication. This gorgeous END UNIT townhome is embraced by lush parks and sprawling green space, creating a serene oasis. Imagine strolling down the street to the dog park, soaking in the abundant southern sunlight that graces this home. With 2 spacious bedrooms plus a den and a Double Tandem Garage, this end unit offers both luxury and practicality. Maple hardwood flooring sets the stage for elegance, while stainless steel appliances stand ready to elevate your culinary adventures. And oh, that fireplace! A stunning feature adorned with glass tile that adds a touch of artistry to your living space. Freshly painted walls create a canvas of modernity, while the newer furnace (2018) ensures your comfort year-round. The bathrooms have been thoughtfully updated with quartz counters, and the ensuite boasts a separate shower that invites relaxation. Endless light pours through the 2 large bay windows, making this end unit a sunlit haven that radiates positivity. Step onto the front balcony, where towering mature trees provide both privacy and a sense of tranquility. The roomy back deck is your personal retreat for outdoor gatherings, embraced by the joy of low-maintenance living. And let's talk location! Your new home is near proximity to sought after amenities such as the Westside Rec Centre, parks and walking paths....Plus, quick access to downtown means you're never far from the action. So, what are you waiting for? Seize the opportunity to own a piece of Patterson's allure – a haven that marries comfort, style, and convenience in one irresistible package. Don’t delay come see this Beautiful townhome today!
Location
Province AB
County Calgary
Area Cal Zone W
Zoning M-C1 d50
Direction S
Rooms
Basement None
Interior
Interior Features Ceiling Fan(s)
Heating Forced Air, Natural Gas
Cooling None
Flooring Carpet, Ceramic Tile, Hardwood
Fireplaces Number 1
Fireplaces Type Gas
Appliance Dishwasher, Dryer, Electric Stove, Garage Control(s), Range Hood, Refrigerator, Washer, Window Coverings
Laundry Main Level
Exterior
Garage Double Garage Attached, Tandem
Garage Spaces 1.0
Garage Description Double Garage Attached, Tandem
Fence None
Community Features Park, Playground, Schools Nearby, Shopping Nearby, Sidewalks, Street Lights
Amenities Available Storage
Roof Type Asphalt Shingle
Porch Balcony(s), Deck
Exposure S
Total Parking Spaces 2
Building
Lot Description Backs on to Park/Green Space, Landscaped, Level
Foundation Poured Concrete
Architectural Style 2 Storey
Level or Stories Two
Structure Type Brick,Vinyl Siding,Wood Frame
Others
HOA Fee Include Common Area Maintenance,Insurance,Professional Management,Reserve Fund Contributions,Snow Removal
Restrictions Easement Registered On Title,Utility Right Of Way
Ownership Private
Pets Description Restrictions, Yes
Read Less Info
Want to know what your home might be worth? Contact us for a FREE valuation!

Our team is ready to help you sell your home for the highest possible price ASAP
GET MORE INFORMATION

Agent | License ID: LDKATOCAN






