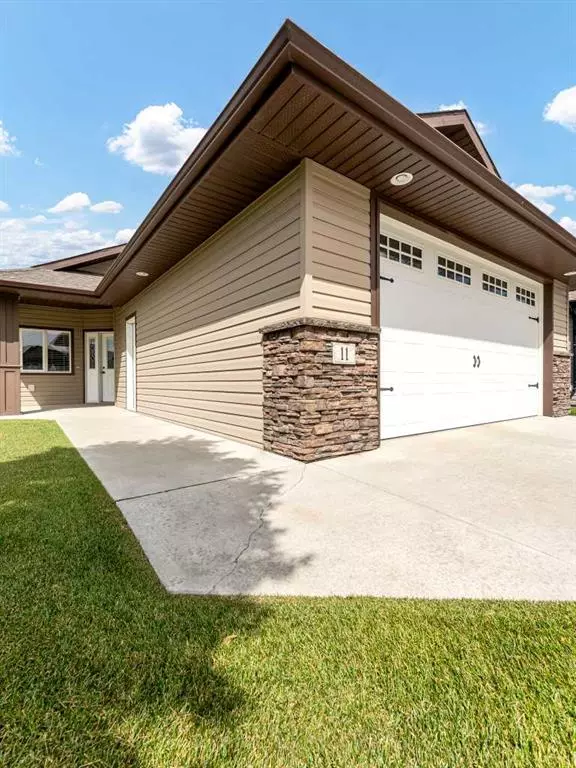$330,000
$345,000
4.3%For more information regarding the value of a property, please contact us for a free consultation.
2 Beds
2 Baths
1,266 SqFt
SOLD DATE : 08/28/2023
Key Details
Sold Price $330,000
Property Type Single Family Home
Sub Type Detached
Listing Status Sold
Purchase Type For Sale
Square Footage 1,266 sqft
Price per Sqft $260
Subdivision Se Southridge
MLS® Listing ID A2070167
Sold Date 08/28/23
Style Bungalow
Bedrooms 2
Full Baths 2
HOA Fees $595/mo
HOA Y/N 1
Originating Board Medicine Hat
Year Built 2013
Annual Tax Amount $2,591
Tax Year 2023
Lot Size 1 Sqft
Property Description
Ready for maintenance-free living? This lovely bungalow in the sought-after community Encore is the perfect choice! Enjoy the privacy of your own (stick-built) home without ever having to shovel snow again! This 35+ community is centrally located near walking paths, shopping, doctor's offices and more! This stair-free 2 bedroom + den home is completely updated and move-in-ready. With 1266 square feet, this home features a vaulted ceiling, great appliance package, lovely subway tile backsplash and laminate flooring running throughout the majority of the space. The functional kitchen has plenty of counterspace as well as a pantry for extra storage, and an island with overhang for extra seating. A gas fireplace in the living room makes it a warm and cozy space. The primary bedroom features a large walk-in closet. The main bathroom is a 4-piece, convenient for guests, while the 3-piece ensuite boasts a convenient walk-in shower. Outside you will find a peaceful oasis for barbequing and a fence around the patio for your little four-legged friend. Downsize and retire in this great community! Book your showing today.
Location
Province AB
County Medicine Hat
Zoning R-LD
Direction S
Rooms
Basement Crawl Space, None
Interior
Interior Features Pantry, Vaulted Ceiling(s)
Heating Forced Air
Cooling Central Air
Flooring Laminate, Linoleum
Fireplaces Number 1
Fireplaces Type Gas, Living Room
Appliance Dishwasher, Dryer, Garage Control(s), Microwave Hood Fan, Refrigerator, Stove(s), Washer, Window Coverings
Laundry Main Level
Exterior
Garage Double Garage Attached
Garage Spaces 2.0
Garage Description Double Garage Attached
Fence Fenced
Community Features Clubhouse, Shopping Nearby, Sidewalks, Street Lights, Walking/Bike Paths
Amenities Available Snow Removal
Roof Type Asphalt Shingle
Porch Patio
Lot Frontage 1.0
Total Parking Spaces 2
Building
Lot Description Corner Lot, Low Maintenance Landscape
Foundation Poured Concrete
Architectural Style Bungalow
Level or Stories One
Structure Type Vinyl Siding
Others
Restrictions Adult Living,Pet Restrictions or Board approval Required
Tax ID 83497964
Ownership Private
Read Less Info
Want to know what your home might be worth? Contact us for a FREE valuation!

Our team is ready to help you sell your home for the highest possible price ASAP
GET MORE INFORMATION

Agent | License ID: LDKATOCAN






