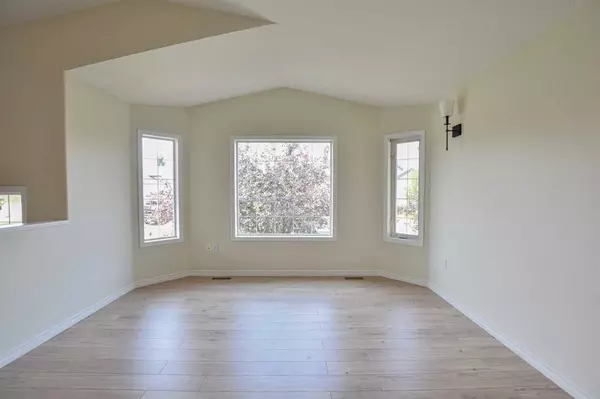$319,900
$319,900
For more information regarding the value of a property, please contact us for a free consultation.
4 Beds
2 Baths
1,492 SqFt
SOLD DATE : 08/28/2023
Key Details
Sold Price $319,900
Property Type Single Family Home
Sub Type Detached
Listing Status Sold
Purchase Type For Sale
Square Footage 1,492 sqft
Price per Sqft $214
Subdivision Countryside South
MLS® Listing ID A2064926
Sold Date 08/28/23
Style Acreage with Residence,Split Level
Bedrooms 4
Full Baths 2
Originating Board Grande Prairie
Year Built 2003
Annual Tax Amount $3,698
Tax Year 2022
Lot Size 4,656 Sqft
Acres 0.11
Property Description
This fully developed 4 level split resides in the Countryside South neighbourhood. The extended driveway means you will have plenty of room for parking or for RV storage. This home features a mother-in-law suite, with separate entrance and laundry. The main entrance leads to the open concept main floor. Here you have a spacious living room with big windows for a bright atmosphere. The kitchen has all appliances and a wrap around counter. Upstairs you will find the primary bedroom complete with two closets and access to the 4 pc bathroom. A secondary bedroom as well as a bonus living area finishes off the top level. Heading back down a laundry room on the 3rd level completes the upstairs. The lower suite has private rear access and includes 2 bedrooms and a 3 pc bathroom. Entering the lower mother in law suite you have a spacious kitchen, good size living room tons of natural light. There is a separate laundry room and plenty of space for storage. Enjoy your fully fenced backyard with no rear neighbours and backing onto a park/playground. The upstairs is vacant , tenants downstairs. Book your showing today!!
Location
Province AB
County Grande Prairie
Zoning RS
Direction W
Rooms
Basement Finished, Suite, Walk-Out To Grade
Interior
Interior Features Open Floorplan
Heating Forced Air
Cooling None
Flooring Carpet, Laminate
Appliance Dishwasher, Dryer, Microwave, Refrigerator, Stove(s), Washer
Laundry In Unit, Lower Level, Main Level
Exterior
Garage Concrete Driveway, RV Access/Parking
Garage Description Concrete Driveway, RV Access/Parking
Fence Fenced
Community Features Playground, Schools Nearby, Sidewalks, Street Lights
Roof Type Asphalt Shingle
Porch Front Porch
Lot Frontage 40.03
Building
Lot Description Backs on to Park/Green Space, No Neighbours Behind, Landscaped
Foundation Poured Concrete
Architectural Style Acreage with Residence, Split Level
Level or Stories 4 Level Split
Structure Type Vinyl Siding
Others
Restrictions None Known
Tax ID 83527862
Ownership Private
Read Less Info
Want to know what your home might be worth? Contact us for a FREE valuation!

Our team is ready to help you sell your home for the highest possible price ASAP
GET MORE INFORMATION

Agent | License ID: LDKATOCAN






