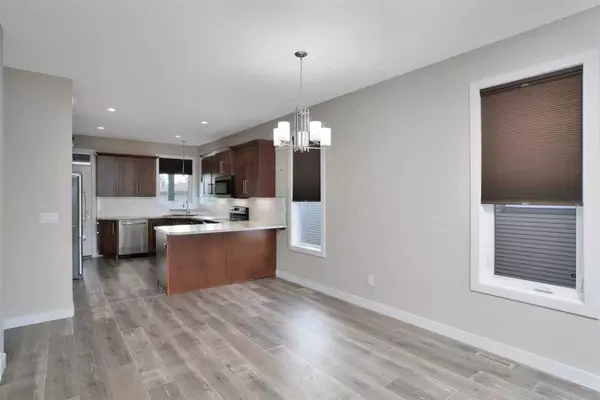$327,000
$339,900
3.8%For more information regarding the value of a property, please contact us for a free consultation.
2 Beds
2 Baths
1,203 SqFt
SOLD DATE : 08/28/2023
Key Details
Sold Price $327,000
Property Type Single Family Home
Sub Type Detached
Listing Status Sold
Purchase Type For Sale
Square Footage 1,203 sqft
Price per Sqft $271
Subdivision Aurora
MLS® Listing ID A2070349
Sold Date 08/28/23
Style Bi-Level
Bedrooms 2
Full Baths 2
Originating Board Central Alberta
Year Built 2018
Annual Tax Amount $3,180
Tax Year 2023
Lot Size 4,320 Sqft
Acres 0.1
Property Description
Discover the ultimate comfort and value in the Town of Blackfalds with this bright and open home that comes with air conditioning, ensuring a pleasant atmosphere even during the hottest days. This two-bedroom, two-bathroom abode on the main level boasts a stunning kitchen, featuring upgraded cabinets, stainless steel appliances, and a sleek silgranite sink.
Step inside and be greeted by an abundance of natural light streaming through large windows throughout the home, highlighting the 9-ft ceilings and enhancing the attractive modern styling, complete with tasteful laminate and tile flooring. The upgraded lighting and closet shelving add convenience and elegance to every corner.
The two full bathrooms on the main level boast tile flooring and raised vanities, adding a touch of luxury to your daily routine. Step outside to the southeast covered deck, equipped with a gas line and aluminum railing, offering a perfect spot to relax and entertain.
The basement remains unfinished and has rough ins for central vacuum and underfloor heating allowing you to customize and expand the living space to your preferences.
Outside, the property boasts a good-sized yard providing ample space for your outdoor activities and an enclosed lower deck creating a functional storage shed. Convenient alley access allows plenty of room for a future double garage for all your storage needs.
Quality craftsmanship is evident throughout, as this home is built by a reputable local builder, ensuring long-lasting durability and peace of mind.
Location
Province AB
County Lacombe County
Zoning R5
Direction W
Rooms
Basement Full, Unfinished
Interior
Interior Features Open Floorplan, See Remarks
Heating Forced Air, Natural Gas
Cooling Central Air
Flooring Tile, Vinyl
Appliance See Remarks
Laundry In Basement
Exterior
Garage Alley Access, Off Street, Parking Pad
Garage Description Alley Access, Off Street, Parking Pad
Fence Partial
Community Features Park, Playground, Schools Nearby, Shopping Nearby
Roof Type Asphalt Shingle
Porch Deck
Lot Frontage 36.0
Total Parking Spaces 2
Building
Lot Description Back Lane, Back Yard, Front Yard, Lawn, Level
Foundation Poured Concrete
Architectural Style Bi-Level
Level or Stories Bi-Level
Structure Type Concrete,Stone,Vinyl Siding,Wood Frame
Others
Restrictions None Known
Tax ID 83854292
Ownership Private
Read Less Info
Want to know what your home might be worth? Contact us for a FREE valuation!

Our team is ready to help you sell your home for the highest possible price ASAP
GET MORE INFORMATION

Agent | License ID: LDKATOCAN






