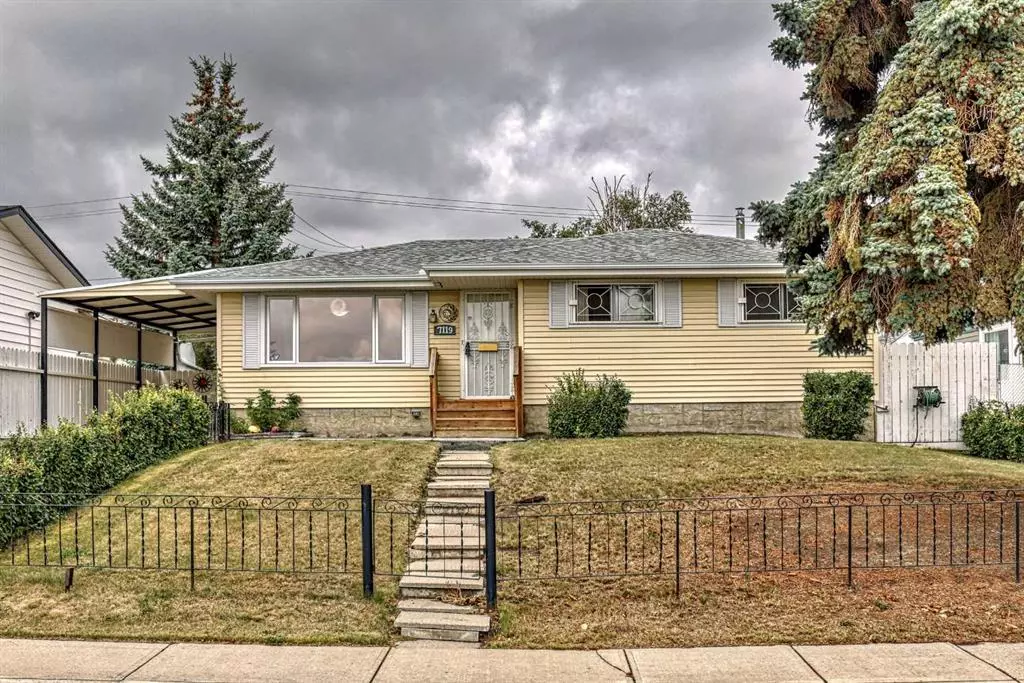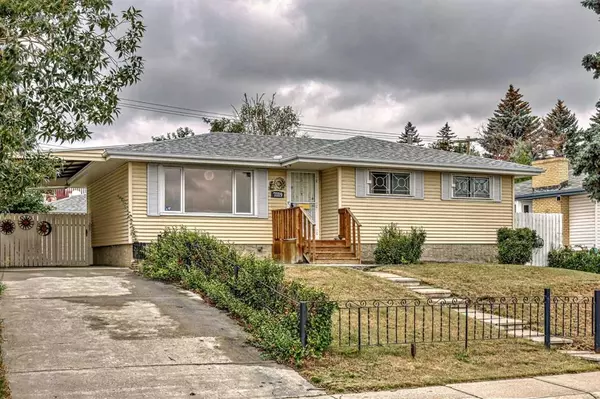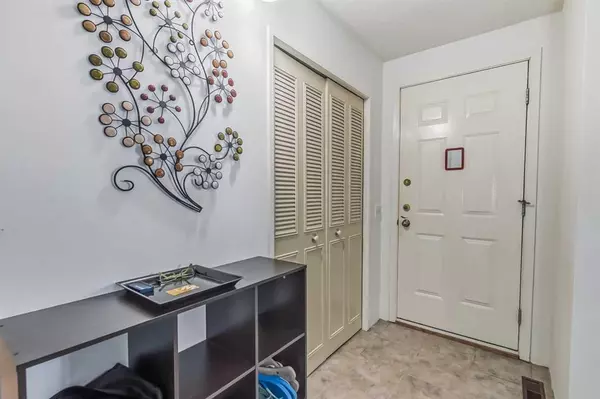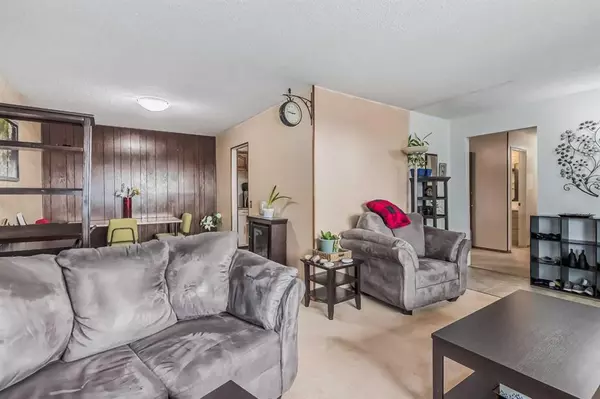$520,000
$499,900
4.0%For more information regarding the value of a property, please contact us for a free consultation.
4 Beds
2 Baths
1,073 SqFt
SOLD DATE : 08/28/2023
Key Details
Sold Price $520,000
Property Type Single Family Home
Sub Type Detached
Listing Status Sold
Purchase Type For Sale
Square Footage 1,073 sqft
Price per Sqft $484
Subdivision Huntington Hills
MLS® Listing ID A2071913
Sold Date 08/28/23
Style Bungalow
Bedrooms 4
Full Baths 1
Half Baths 1
Originating Board Calgary
Year Built 1968
Annual Tax Amount $3,069
Tax Year 2023
Lot Size 6,512 Sqft
Acres 0.15
Property Description
Open House! Sunday, August 27th, 2023 from 1:00 PM to 4:00 PM. Beautifully maintained 4 bedroom 2 bathroom bungalow in quiet, sought-after Huntington Hills – Welcome home to 7119 Huntercrest Rd NW! It features a prime location walking distance to nearby schools, transit, and shopping and just minutes to Nose Hill Park and major thoroughfares. The main level offers a spacious living and dining area filled with natural light from the large front window, as well as a kitchen overlooking the backyard. The primary bedroom opens onto the rear sunroom – offering tons of natural light and easy access to additional living space. Two additional bedrooms and a full bathroom complete the main level. Downstairs you will find many mid-century vintage features including an original bar and recreation room. The 4th bedroom, 2-piece bathroom, and laundry/storage room are also located on this level. Outside you will find the fully fenced yard with mature trees and perennials, as well as a double detached garage with custom attached greenhouse, and garden shed. Parking will never be an issue with an additional front driveway and carport! Additional features include a newer hot water tank, high-efficiency furnace, and washer/dryer. This home is ready to welcome new owners – book your viewing today!
Location
Province AB
County Calgary
Area Cal Zone N
Zoning R-C1
Direction E
Rooms
Basement Finished, Full
Interior
Interior Features Built-in Features, Dry Bar, Walk-In Closet(s)
Heating High Efficiency, Natural Gas
Cooling None
Flooring Carpet, Laminate, Linoleum
Appliance Dishwasher, Electric Stove, Freezer, Microwave Hood Fan, Refrigerator, Window Coverings
Laundry In Basement
Exterior
Garage Carport, Double Garage Detached, Driveway
Garage Spaces 2.0
Carport Spaces 1
Garage Description Carport, Double Garage Detached, Driveway
Fence Fenced
Community Features Park, Playground, Schools Nearby, Shopping Nearby
Roof Type Asphalt Shingle
Porch None
Lot Frontage 61.52
Total Parking Spaces 4
Building
Lot Description Back Lane, Back Yard, Fruit Trees/Shrub(s)
Foundation Poured Concrete
Architectural Style Bungalow
Level or Stories One
Structure Type Vinyl Siding
Others
Restrictions None Known
Tax ID 83148836
Ownership Private
Read Less Info
Want to know what your home might be worth? Contact us for a FREE valuation!

Our team is ready to help you sell your home for the highest possible price ASAP
GET MORE INFORMATION

Agent | License ID: LDKATOCAN






