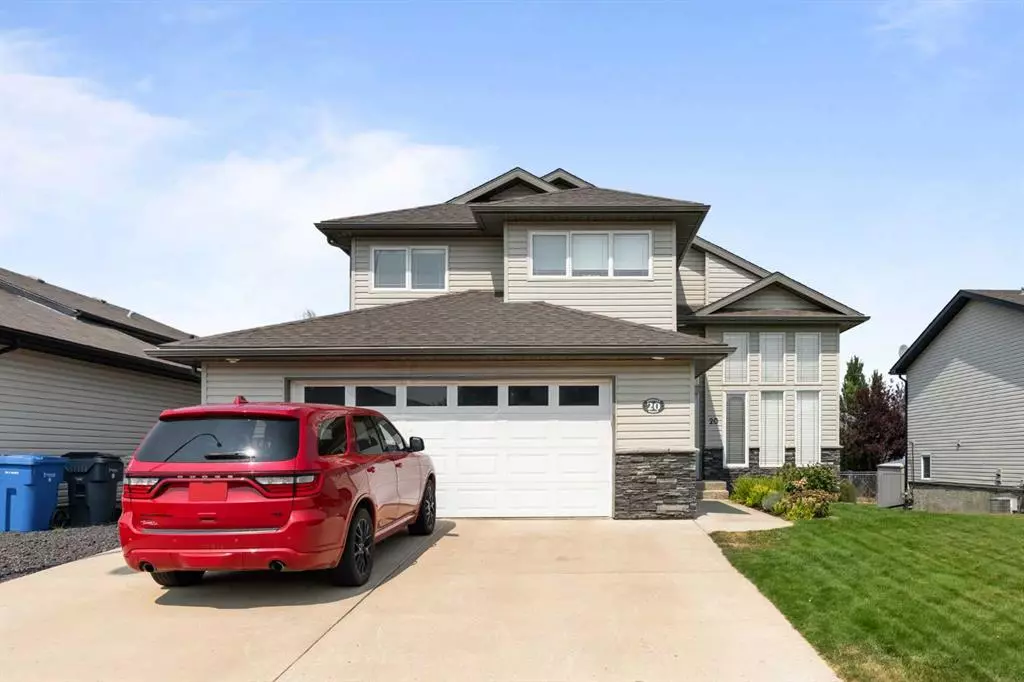$435,000
$439,900
1.1%For more information regarding the value of a property, please contact us for a free consultation.
4 Beds
3 Baths
1,432 SqFt
SOLD DATE : 08/28/2023
Key Details
Sold Price $435,000
Property Type Single Family Home
Sub Type Detached
Listing Status Sold
Purchase Type For Sale
Square Footage 1,432 sqft
Price per Sqft $303
Subdivision Cottonwood
MLS® Listing ID A2073794
Sold Date 08/28/23
Style Modified Bi-Level
Bedrooms 4
Full Baths 3
Originating Board Medicine Hat
Year Built 2004
Annual Tax Amount $4,228
Tax Year 2023
Lot Size 6,875 Sqft
Acres 0.16
Lot Dimensions 55' x 125
Property Description
Tucked away in the quiet neighborhood of Cottonwood, this 4 bedroom modified bi-level features a very welcoming and open floor plan with high vaulted ceilings & a walk-out basement. You are immediately greeted by a large foyer with an open staircase to the basement & access to the double attached garage. The main level is bright with fresh paint, large windows, a skylight in the kitchen & a garden door to the deck. The renovated kitchen features stylish painted cabinets, new counter tops, island, pantry, and a functional layout. At the back of the house is the primary bedroom with a nice walk-in closet & 4-piece ensuite including a large corner jetted tub & separate shower, and conveniently placed laundry nearby. Above the garage are 2 additional bedrooms, giving you the separation the kids need at bedtime. Heading downstairs you will find a spacious family room with a gas fireplace, large windows & access to the covered concrete patio, along with a 4th bedroom, additional full bathroom, and plenty of storage. Additional features include an attached double garage, underground sprinklers, central vacuum with floor sweep in kitchen, tankless water heater, & new shingles in 2019. This beautiful home has so much to offer, and is ready for you to call it home. Check it out today!
Location
Province AB
County Medicine Hat
Zoning R-LD
Direction S
Rooms
Basement Finished, Walk-Out To Grade
Interior
Interior Features See Remarks
Heating Forced Air
Cooling Central Air
Flooring Carpet, Ceramic Tile, Linoleum
Fireplaces Number 1
Fireplaces Type Basement, Gas
Appliance Central Air Conditioner, Dishwasher, Dryer, Garage Control(s), Microwave, Range Hood, Refrigerator, Stove(s), Washer, Window Coverings
Laundry Main Level
Exterior
Garage Double Garage Attached
Garage Spaces 2.0
Garage Description Double Garage Attached
Fence Fenced
Community Features Golf, Park, Sidewalks, Street Lights, Walking/Bike Paths
Roof Type Asphalt Shingle
Porch Deck, Patio
Lot Frontage 54.96
Total Parking Spaces 4
Building
Lot Description Back Lane, Back Yard, City Lot, Landscaped
Foundation Poured Concrete
Architectural Style Modified Bi-Level
Level or Stories Bi-Level
Structure Type Stone,Vinyl Siding,Wood Frame
Others
Restrictions None Known
Tax ID 83490748
Ownership Private
Read Less Info
Want to know what your home might be worth? Contact us for a FREE valuation!

Our team is ready to help you sell your home for the highest possible price ASAP
GET MORE INFORMATION

Agent | License ID: LDKATOCAN






