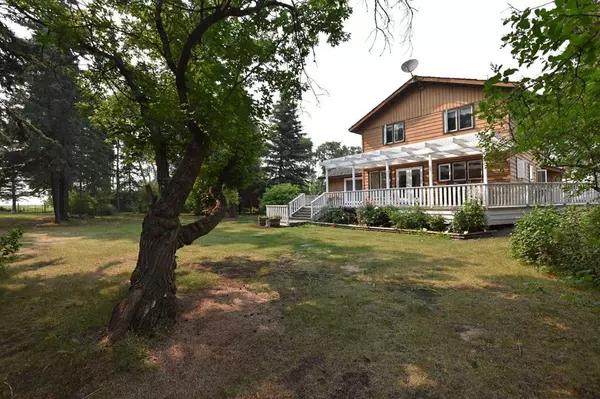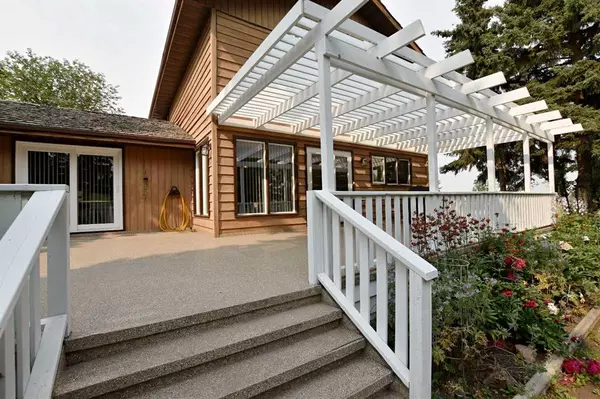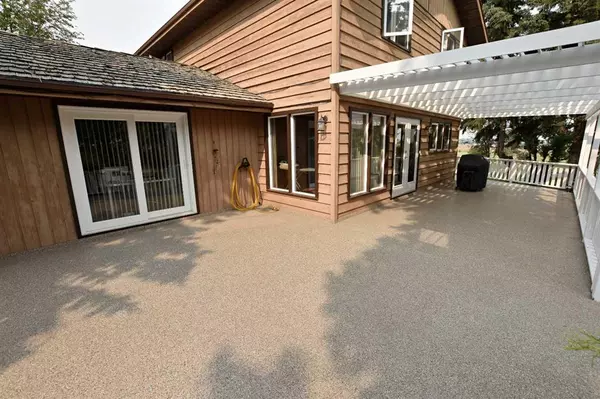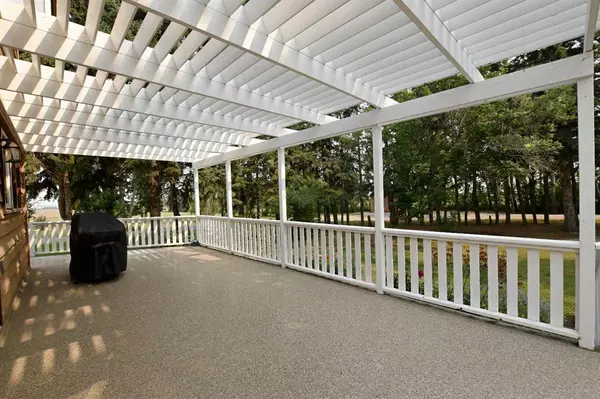$445,000
$459,900
3.2%For more information regarding the value of a property, please contact us for a free consultation.
4 Beds
2 Baths
2,232 SqFt
SOLD DATE : 08/28/2023
Key Details
Sold Price $445,000
Property Type Single Family Home
Sub Type Detached
Listing Status Sold
Purchase Type For Sale
Square Footage 2,232 sqft
Price per Sqft $199
MLS® Listing ID A2064790
Sold Date 08/28/23
Style 2 Storey,Acreage with Residence
Bedrooms 4
Full Baths 2
Originating Board Grande Prairie
Year Built 1980
Annual Tax Amount $2,860
Tax Year 2023
Lot Size 3.980 Acres
Acres 3.98
Property Description
One of a kind beautiful and private acreage. Home is a 2232 sqft 2 storey with 4 bedrooms, 2 bathroom, 3.98 acres zoned CR-5 and located near Hythe. Main floor floor has an open concept. There is a nicely renovated large kitchen with huge quartz island with lots of cupboard and counter top space. Just off the kitchen there a dining room area with access to the wrap around deck. The living room is massive with a gar fire place. The main floor also has a newly renovated 3pc bathroom right beside a bedroom/ den and close to the main floor laundry. Upstairs has a big primary bedroom with his and her closets. The upstairs 4pc bathroom is newly renovated. There are 2 more large bedrooms upstairs. Downstairs has another living room area with cold storage and 2 more storage rooms. There is a second laundry room area also with washer and dryer. The basement has access to the garage. Outside is park like with 2 garden areas, a big green house that has a natural gas hook up, fan and power. Beside the green house there is a fenced off dugout. A powered barn with loft is located in the corner of the property. The fire pit is in a perfect location to enjoy the view of the trees and fields. Play house is nestled in the free at the front of the home. You need to see the beauty of his acreage. It won't disappoint.
Location
Province AB
County Grande Prairie No. 1, County Of
Zoning CR-5
Direction N
Rooms
Basement Finished, Full
Interior
Interior Features Central Vacuum, Kitchen Island, Open Floorplan
Heating Boiler, Natural Gas
Cooling None
Flooring Carpet, Ceramic Tile, Hardwood
Fireplaces Number 1
Fireplaces Type Gas
Appliance Dishwasher, Refrigerator, Stove(s), Washer/Dryer
Laundry Main Level
Exterior
Garage Double Garage Attached
Garage Spaces 2.0
Garage Description Double Garage Attached
Fence None
Community Features None
Roof Type Cedar Shake
Porch Deck
Building
Lot Description Front Yard, Lawn, Garden, No Neighbours Behind, Landscaped, Many Trees, Private
Foundation Wood
Architectural Style 2 Storey, Acreage with Residence
Level or Stories Two
Structure Type Wood Siding
Others
Restrictions None Known
Tax ID 77490348
Ownership Private
Read Less Info
Want to know what your home might be worth? Contact us for a FREE valuation!

Our team is ready to help you sell your home for the highest possible price ASAP
GET MORE INFORMATION

Agent | License ID: LDKATOCAN






