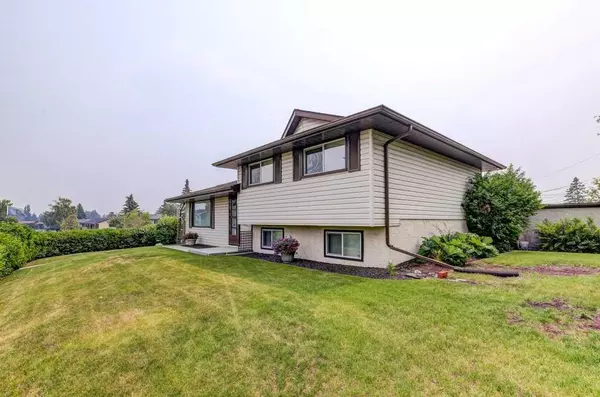$560,000
$565,000
0.9%For more information regarding the value of a property, please contact us for a free consultation.
4 Beds
2 Baths
1,113 SqFt
SOLD DATE : 08/28/2023
Key Details
Sold Price $560,000
Property Type Single Family Home
Sub Type Detached
Listing Status Sold
Purchase Type For Sale
Square Footage 1,113 sqft
Price per Sqft $503
Subdivision Huntington Hills
MLS® Listing ID A2061027
Sold Date 08/28/23
Style 4 Level Split
Bedrooms 4
Full Baths 2
Originating Board Calgary
Year Built 1970
Annual Tax Amount $2,855
Tax Year 2023
Lot Size 7,136 Sqft
Acres 0.16
Property Description
This is the original owner since 1971 and the builder was the prominent Nu-West Homes! The property reflects pride of ownership throughout, pristine and very well cared for. Steps away from the number 3 bus route, number 20 bus route to the University Superstore, and major amenities. This home will have great access to the future Greenline.
Walking distance to both Public and Separate Elementary schools and Junior Highs and public high school. Walking distance to Library, pool and skating rink. Quiet street. This model of the home makes for an easy renovation for opening the main floor design. Lots of significant upgrades including windows and doors. Private backyard patio. Large garage with attached workshop MOVE IN READY! Listing Realtor is related to the seller.
Location
Province AB
County Calgary
Area Cal Zone N
Zoning R-C1
Direction N
Rooms
Basement Finished, See Remarks
Interior
Interior Features No Animal Home, No Smoking Home
Heating Forced Air, Natural Gas
Cooling None
Flooring Carpet, Laminate
Appliance Dryer, Electric Stove, Freezer, Garage Control(s), Refrigerator, Stove(s), Washer
Laundry In Basement
Exterior
Garage Double Garage Detached
Garage Spaces 2.0
Garage Description Double Garage Detached
Fence Fenced, Partial
Community Features Playground, Pool, Shopping Nearby, Walking/Bike Paths
Roof Type Asphalt Shingle
Porch Patio
Lot Frontage 108.27
Total Parking Spaces 2
Building
Lot Description Corner Lot, Irregular Lot, Landscaped, See Remarks
Foundation Poured Concrete
Architectural Style 4 Level Split
Level or Stories 4 Level Split
Structure Type See Remarks,Vinyl Siding
Others
Restrictions None Known
Tax ID 82665294
Ownership Private
Read Less Info
Want to know what your home might be worth? Contact us for a FREE valuation!

Our team is ready to help you sell your home for the highest possible price ASAP
GET MORE INFORMATION

Agent | License ID: LDKATOCAN






