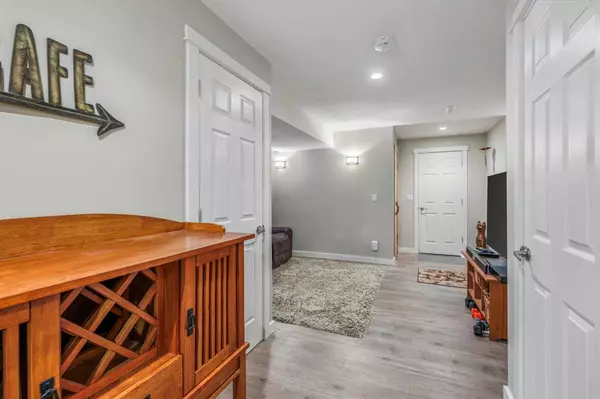$550,000
$559,900
1.8%For more information regarding the value of a property, please contact us for a free consultation.
4 Beds
4 Baths
1,514 SqFt
SOLD DATE : 08/26/2023
Key Details
Sold Price $550,000
Property Type Single Family Home
Sub Type Detached
Listing Status Sold
Purchase Type For Sale
Square Footage 1,514 sqft
Price per Sqft $363
Subdivision Williamstown
MLS® Listing ID A2072189
Sold Date 08/26/23
Style 2 Storey
Bedrooms 4
Full Baths 3
Half Baths 1
HOA Fees $5/ann
HOA Y/N 1
Originating Board Calgary
Year Built 2014
Annual Tax Amount $3,214
Tax Year 2023
Lot Size 3,026 Sqft
Acres 0.07
Property Description
*The Search is Over!*. Welcome home to this nicely appointed home in the desirable community of Williamstown! This property has great curb appeal from the moment you pull up to this bright West facing home you’ll appreciate the stone facade and nice professional landscaping. Upon entering the foyer you’re welcomed into a large living room with a beautiful fireplace, luxury vinyl flooring, 9 foot ceilings, and an open concept layout with a beautiful and spacious modern kitchen as your centrepiece with upgraded stainless steel appliances, center island, granite countertops and beautiful cabinets. This level also offers a nice dining area, mud room, guest bathroom and leads out to your private backyard Oasis! Enjoy entertaining friends and family in your private garden setting! The double garage offers tons of storage in your attic space easily accessed by the pull down stairs. Back inside you’ll head upstairs where you’ll find 3 spacious bedrooms including your massive Master bedroom with full ensuite and walk in closet. That’s not it! Besides the other two bedrooms you’ll find a full bathroom, laundry room, and an office area! The fully finished basement is sure to impress with an open design featuring a fourth bedroom, third full bathroom, second family room and a one-of-a-kind Spa area with a custom built Sauna and sauna changing area, This is the coolest spa retreat! This wonderful property has so much to offer! Book your private viewing today!
Location
Province AB
County Airdrie
Zoning R1-L
Direction W
Rooms
Basement Finished, Full
Interior
Interior Features Central Vacuum, No Smoking Home, Sauna
Heating Forced Air, Natural Gas
Cooling Other
Flooring Carpet, Ceramic Tile, Vinyl Plank
Fireplaces Number 1
Fireplaces Type Gas, Living Room, Mantle
Appliance Dishwasher, Dryer, Electric Oven, Refrigerator, Washer, Window Coverings
Laundry Laundry Room, Upper Level
Exterior
Garage Double Garage Detached
Garage Spaces 2.0
Garage Description Double Garage Detached
Fence Fenced
Community Features Playground, Schools Nearby, Shopping Nearby, Walking/Bike Paths
Amenities Available Playground
Roof Type Asphalt Shingle
Porch Front Porch
Lot Frontage 28.09
Exposure W
Total Parking Spaces 2
Building
Lot Description Back Lane, Back Yard, Landscaped, Rectangular Lot
Foundation Poured Concrete
Architectural Style 2 Storey
Level or Stories Two
Structure Type Stone,Vinyl Siding
Others
Restrictions None Known
Tax ID 84595070
Ownership Private
Read Less Info
Want to know what your home might be worth? Contact us for a FREE valuation!

Our team is ready to help you sell your home for the highest possible price ASAP
GET MORE INFORMATION

Agent | License ID: LDKATOCAN






