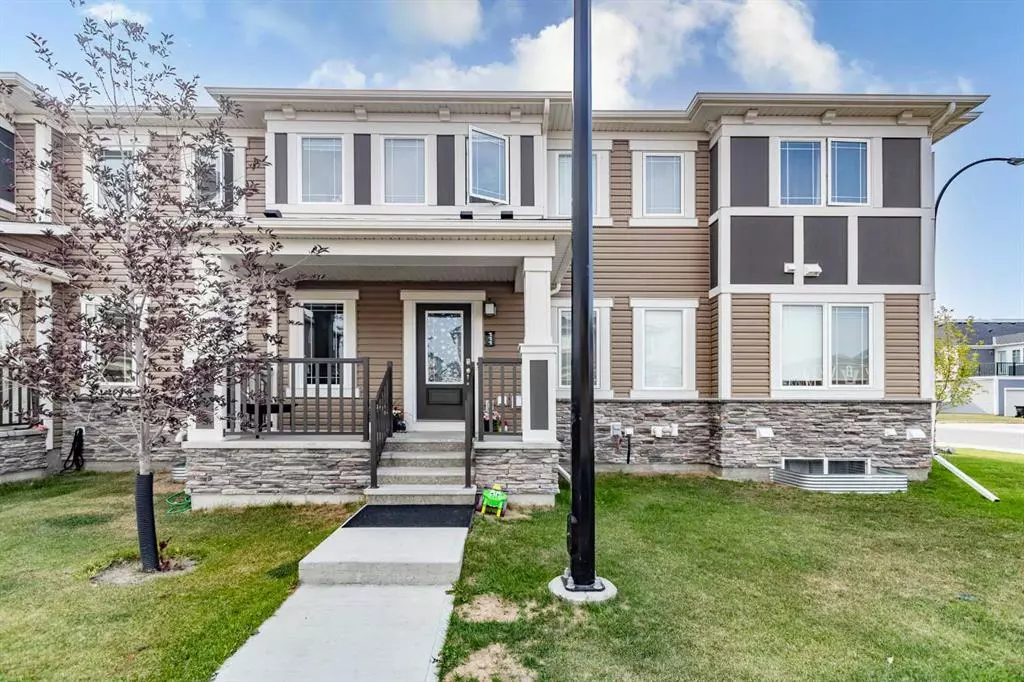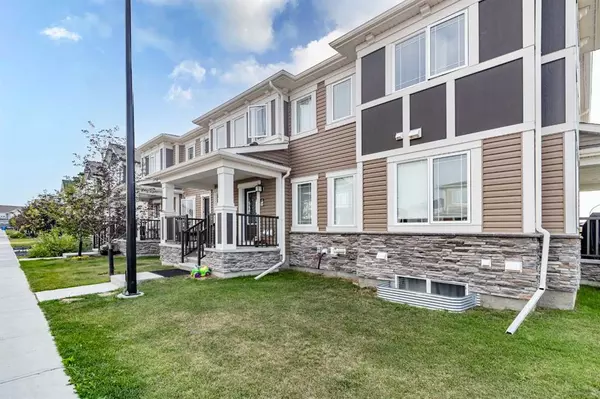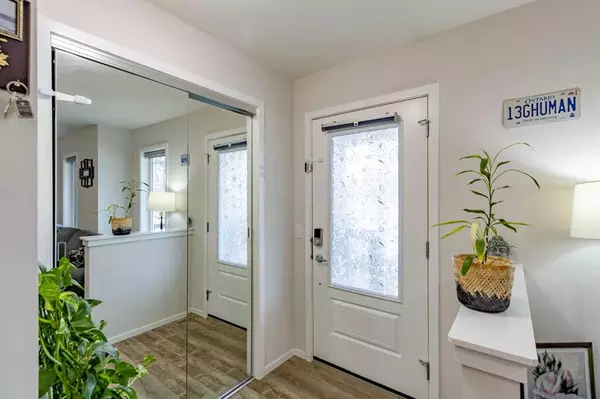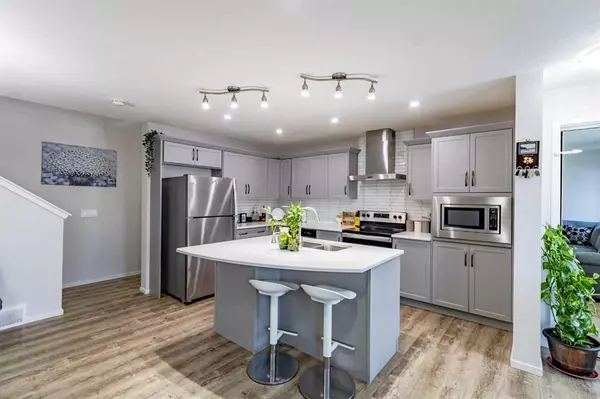$490,000
$474,900
3.2%For more information regarding the value of a property, please contact us for a free consultation.
3 Beds
3 Baths
1,313 SqFt
SOLD DATE : 08/26/2023
Key Details
Sold Price $490,000
Property Type Townhouse
Sub Type Row/Townhouse
Listing Status Sold
Purchase Type For Sale
Square Footage 1,313 sqft
Price per Sqft $373
Subdivision Cityscape
MLS® Listing ID A2074519
Sold Date 08/26/23
Style 2 Storey
Bedrooms 3
Full Baths 2
Half Baths 1
Originating Board Calgary
Year Built 2021
Annual Tax Amount $2,543
Tax Year 2023
Lot Size 1,280 Sqft
Acres 0.03
Property Description
NO CONDO FEE TOWNHOUSE | WATCH THE FULL VIDEO TOUR BELOW. Welcome to this stunning NO CONDO FEE townhouse nestled in the heart of Cityscape, Calgary. Built in 2021, this modern gem boasts exquisite features and a thoughtfully designed layout that ensures both comfort and style.
Spanning over 1313 square feet, this townhouse offers ample space for a growing family. As you step through the main entrance, you'll be greeted by a charming porch that opens into a meticulously upgraded kitchen. The kitchen delights with its chimney hood fan, sleek stone countertops, built-in microwave, and a convenient bar stool island – a true culinary haven. The spacious living room flows seamlessly from the kitchen, creating a perfect space for relaxation and entertainment.
One of the highlights of this home is the convenient double attached garage, making parking a breeze. A half washroom on the main floor adds to the convenience of daily living. Moving upstairs, you'll find the master bedroom that features a luxurious 3-piece ensuite with upgraded tiles in the standing shower. A well-appointed common washroom boasts a 5-piece configuration with a double vanity, offering both functionality and elegance.
Two additional spacious bedrooms provide ample space for family members or guests. The unfinished basement holds endless potential for customization and future expansion, allowing you to tailor the space to your unique needs.
The community of Cityscape offers the utmost convenience with grocery stores, easy access to Metis Trail, and a range of amenities just a stone's throw away. The sun-drenched living area and open-concept design create a sanctuary of comfort, inviting you to relax and unwind.
Step out onto the balcony, situated just above the attached garage, and savor the fresh air and tranquility. This home is not just a living space; it's a lifestyle enriched by its proximity to coffee shops, parks, playgrounds, restaurants, schools, transit options, and main roads.
Don't miss the opportunity to make this remarkable townhouse your new home. Experience firsthand the blend of contemporary elegance and practical living. Schedule a viewing today and embrace the charm of Cityscape living at its finest!
Location
Province AB
County Calgary
Area Cal Zone Ne
Zoning DC
Direction E
Rooms
Basement Full, Unfinished
Interior
Interior Features No Smoking Home, Quartz Counters
Heating Forced Air, Natural Gas
Cooling None
Flooring Carpet, Ceramic Tile, Laminate
Appliance Dishwasher, Dryer, Electric Range, Microwave, Refrigerator, Washer
Laundry Laundry Room, Upper Level
Exterior
Garage Alley Access, Double Garage Attached, Garage Door Opener
Garage Spaces 2.0
Garage Description Alley Access, Double Garage Attached, Garage Door Opener
Fence None
Community Features Park, Playground, Sidewalks
Roof Type Asphalt Shingle
Porch Front Porch
Lot Frontage 19.85
Exposure E
Total Parking Spaces 2
Building
Lot Description Interior Lot
Foundation Poured Concrete
Architectural Style 2 Storey
Level or Stories Two
Structure Type Vinyl Siding,Wood Frame
Others
Restrictions None Known
Tax ID 83168786
Ownership Private
Read Less Info
Want to know what your home might be worth? Contact us for a FREE valuation!

Our team is ready to help you sell your home for the highest possible price ASAP
GET MORE INFORMATION

Agent | License ID: LDKATOCAN






