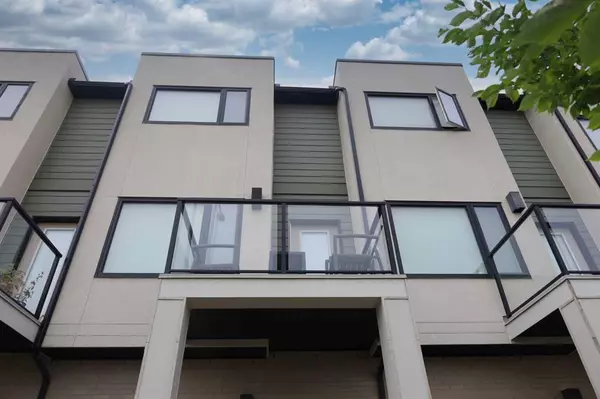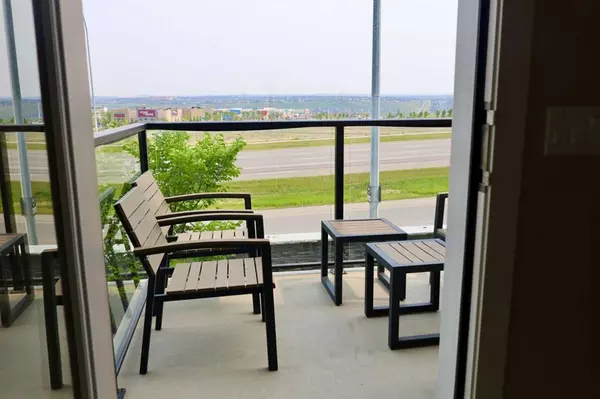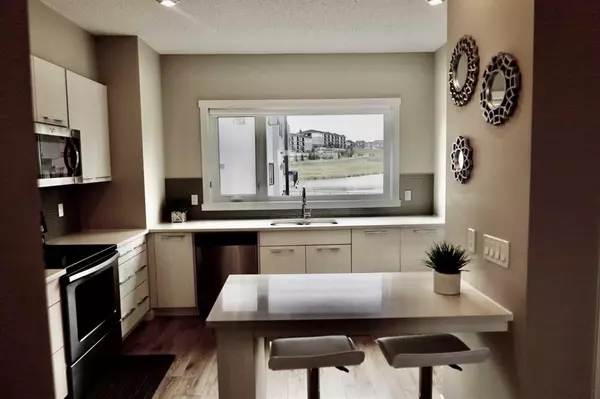$411,500
$415,000
0.8%For more information regarding the value of a property, please contact us for a free consultation.
2 Beds
3 Baths
1,079 SqFt
SOLD DATE : 08/26/2023
Key Details
Sold Price $411,500
Property Type Townhouse
Sub Type Row/Townhouse
Listing Status Sold
Purchase Type For Sale
Square Footage 1,079 sqft
Price per Sqft $381
Subdivision Sherwood
MLS® Listing ID A2071894
Sold Date 08/26/23
Style 3 Storey
Bedrooms 2
Full Baths 2
Half Baths 1
Condo Fees $201
Originating Board Calgary
Year Built 2016
Annual Tax Amount $2,178
Tax Year 2023
Property Description
OPEN HOUSE CANCELLED DUE TO ACCEPTED OFFER. Beautiful executive townhome is available for quick possession. Move-in ready, with low condo fees, featuring 2 large bedrooms and 2.5 bathroom plus open plan living. A double garage (tandem) rounds out this impressive home. The main floor has an open plan living/dining area with glass doors opening onto a balcony. The nearby kitchen is large enough for several people to be preparing a meal or sitting and watching the chef. The designer kitchen has stainless steel appliances and quartz counters, plus a peninsula and pantry. The kitchen sink window overlooks a beautiful pond and green space with walking paths. A powder room is conveniently tucked away on the main level. On the upper floor is the primary bedroom with ensuite including a glass enclosed shower, along with a second bedroom and a second bathroom, with tub. The laundry is also on the upper level. The entry level floor houses the entry, storage and the tandem double garage. Large windows throughout capture sunlight and views. Even the garage has a picture window, a perfect place for your workbench or gym. Walking distance to the pond and walking trails, walk to lots of shopping and restaurants, bus stop nearby. Quick driving access to Stony Trail and Shaganappi makes it easy to get around. Easy to view, don’t miss it!
Location
Province AB
County Calgary
Area Cal Zone N
Zoning M-1 d125
Direction E
Rooms
Basement None
Interior
Interior Features High Ceilings, Kitchen Island, Low Flow Plumbing Fixtures, No Animal Home, No Smoking Home, Quartz Counters, Separate Entrance, Soaking Tub, Storage
Heating Forced Air, Natural Gas
Cooling None
Flooring Carpet, Ceramic Tile, Laminate, Linoleum
Appliance Dishwasher, Electric Range, Garage Control(s), Microwave Hood Fan, Refrigerator, Washer/Dryer Stacked, Window Coverings
Laundry In Unit, Laundry Room, Main Level
Exterior
Garage Double Garage Attached, Garage Door Opener, Insulated, Tandem
Garage Spaces 2.0
Garage Description Double Garage Attached, Garage Door Opener, Insulated, Tandem
Fence None
Community Features Park, Schools Nearby, Shopping Nearby, Sidewalks, Street Lights, Walking/Bike Paths
Amenities Available Park, Picnic Area, Playground, Trash, Visitor Parking
Roof Type Asphalt Shingle
Porch Balcony(s), Patio
Exposure E
Total Parking Spaces 2
Building
Lot Description Cul-De-Sac, Low Maintenance Landscape, Landscaped, Level, Street Lighting
Story 3
Foundation Poured Concrete
Architectural Style 3 Storey
Level or Stories Three Or More
Structure Type Brick,Composite Siding,Stucco
Others
HOA Fee Include Maintenance Grounds,Professional Management,Reserve Fund Contributions,Snow Removal,Trash
Restrictions Pet Restrictions or Board approval Required,Pets Allowed
Tax ID 82782302
Ownership Private
Pets Description Restrictions, Cats OK, Dogs OK, Yes
Read Less Info
Want to know what your home might be worth? Contact us for a FREE valuation!

Our team is ready to help you sell your home for the highest possible price ASAP
GET MORE INFORMATION

Agent | License ID: LDKATOCAN






