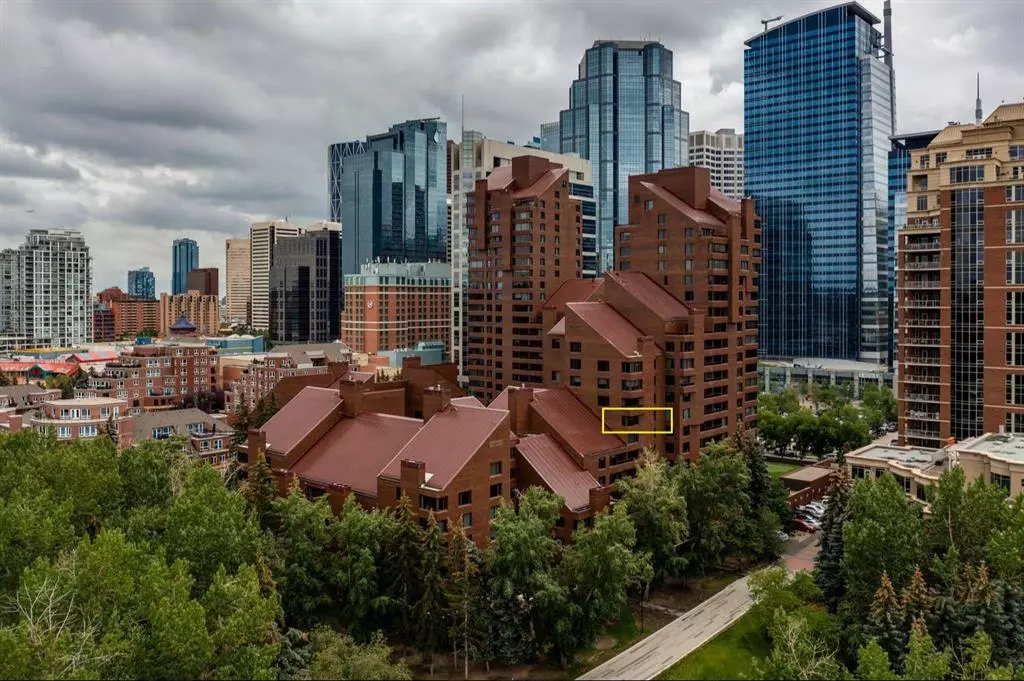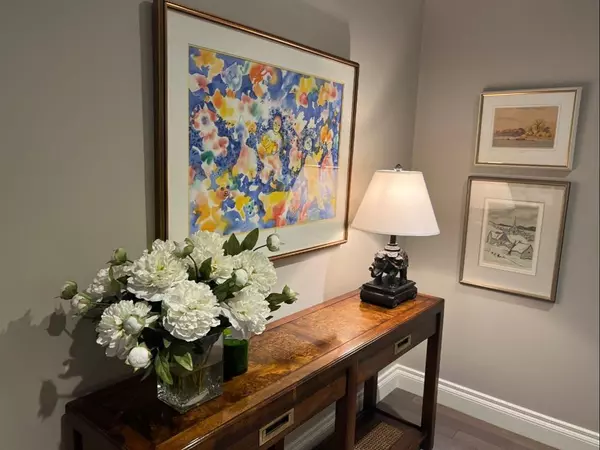$925,000
$1,100,000
15.9%For more information regarding the value of a property, please contact us for a free consultation.
2 Beds
2 Baths
2,103 SqFt
SOLD DATE : 08/26/2023
Key Details
Sold Price $925,000
Property Type Condo
Sub Type Apartment
Listing Status Sold
Purchase Type For Sale
Square Footage 2,103 sqft
Price per Sqft $439
Subdivision Eau Claire
MLS® Listing ID A2063527
Sold Date 08/26/23
Style High-Rise (5+)
Bedrooms 2
Full Baths 2
Condo Fees $2,171/mo
Originating Board Calgary
Year Built 1983
Annual Tax Amount $4,462
Tax Year 2023
Property Description
Blended with traditional architecture and modern elements, this stunning luxury condo embodies elegance, sophistication and modern living. Located in the heart of Eau Claire, this exquisite residence offers a lifestyle like no other. Spectacularly designed by Douglas Cridland, this outstanding renovation is a timeless creation right down to the smallest detail.
The warm inviting foyer sets the tone for the open concept layout which seamlessly blends the generous living, dining, and kitchen areas with expansive views into the gorgeous inner courtyard and to Prince’s Island Park. Showcased are a marble front gas fireplace in the living room and custom cabinetry, granite counters, and integrated top of the line appliances in the gourmet kitchen. An added bonus is the den/office/media room located off the kitchen with its amazing floor to ceiling custom cabinetry.
The primary bedroom, with impressive walk-in closet and spacious ensuite bathroom, easily accommodates a king-sized bed. An ample sized second bedroom, 3 piece main bath, fully equipped laundry room, plus huge in-suite storage room complete the functional floor plan.
Additional features include Hunter Douglas blinds, elegant lighting and crown moulding, hardwood flooring, heated bathroom floors, central air conditioning, and two titled parking stalls close to the elevators.
Eau Claire Estates offers residents an array of well maintained amenities:
24/7 security, concierge service, car wash, Health Club with swimming pool, hot tub, fitness room and change rooms, putting green, community gardens with BBQs, and, of course, a premier location in Eau Claire, steps to Prince’s Island Park and the Bow River Pathway.
This mint condition luxury condo exemplifies pride of ownership and offers a rare combination of opulence, convenience and contemporary living. Don’t miss the opportunity to experience the epitome of refined living in this remarkable condominium.
Location
Province AB
County Calgary
Area Cal Zone Cc
Zoning DC (pre 1P2007)
Direction S
Interior
Interior Features Built-in Features, Closet Organizers, Crown Molding, Double Vanity, Granite Counters, Kitchen Island, No Animal Home, No Smoking Home, Pantry, Storage, Walk-In Closet(s)
Heating Baseboard, Natural Gas
Cooling Central Air
Flooring Carpet, Ceramic Tile, Hardwood
Fireplaces Number 1
Fireplaces Type Gas
Appliance Bar Fridge, Dishwasher, Microwave, Range Hood, Refrigerator, Stove(s), Washer/Dryer Stacked, Window Coverings
Laundry In Unit
Exterior
Garage Parkade, Titled
Garage Description Parkade, Titled
Community Features Park, Shopping Nearby
Amenities Available Car Wash, Elevator(s), Fitness Center, Indoor Pool, Sauna, Secured Parking
Roof Type Metal
Porch None
Exposure E,NW,W
Total Parking Spaces 2
Building
Story 11
Architectural Style High-Rise (5+)
Level or Stories Single Level Unit
Structure Type Brick,Concrete
Others
HOA Fee Include Caretaker,Electricity,Heat,Insurance,Parking,Professional Management,Reserve Fund Contributions,Security Personnel,Sewer,Snow Removal,Water
Restrictions Pet Restrictions or Board approval Required
Ownership Private
Pets Description Restrictions
Read Less Info
Want to know what your home might be worth? Contact us for a FREE valuation!

Our team is ready to help you sell your home for the highest possible price ASAP
GET MORE INFORMATION

Agent | License ID: LDKATOCAN






