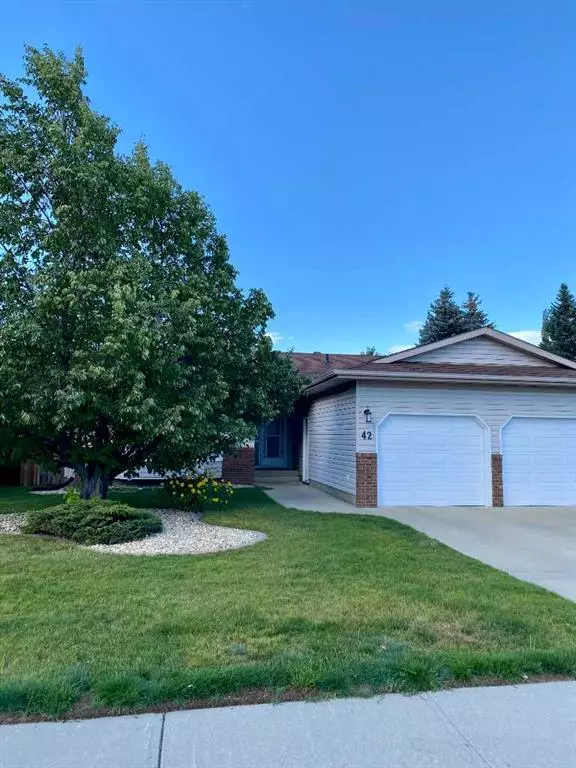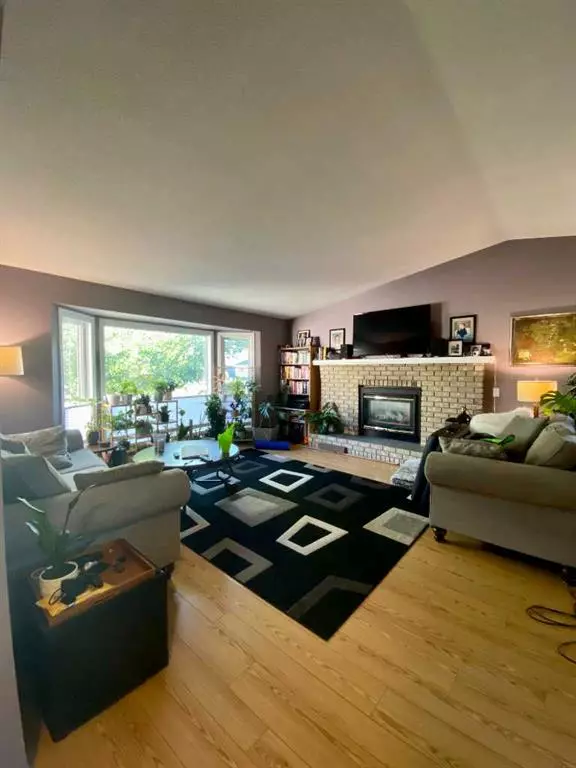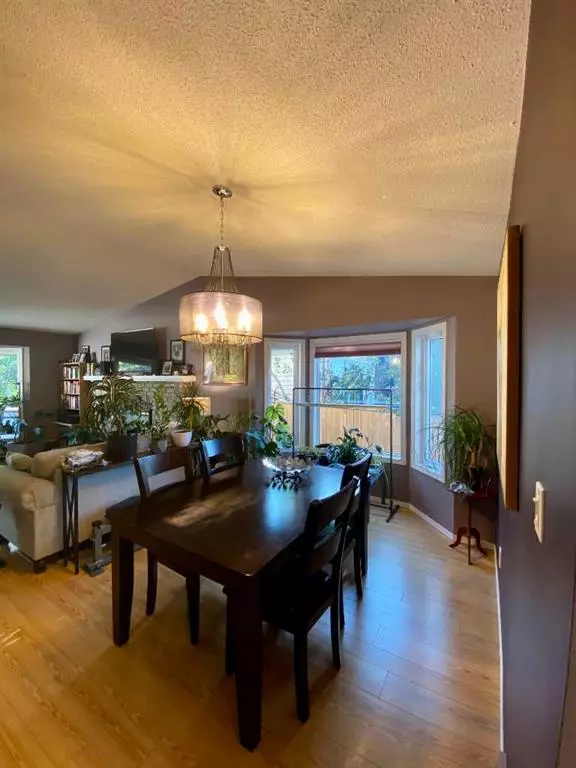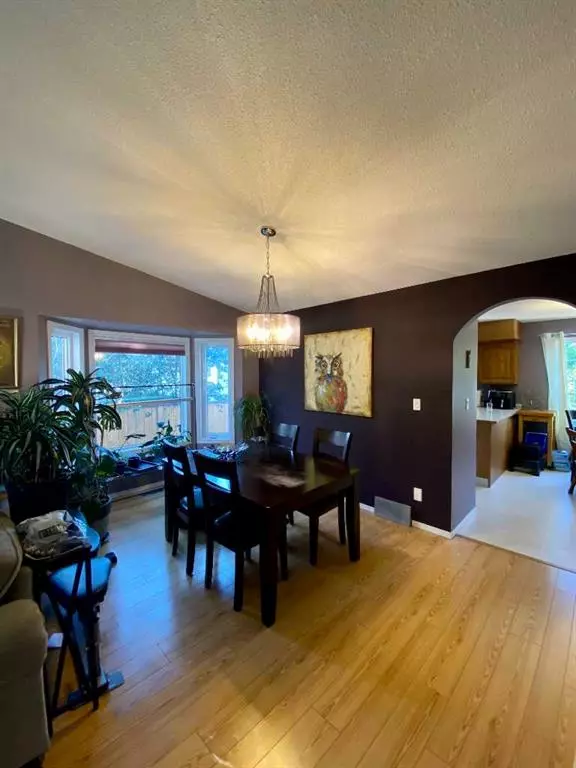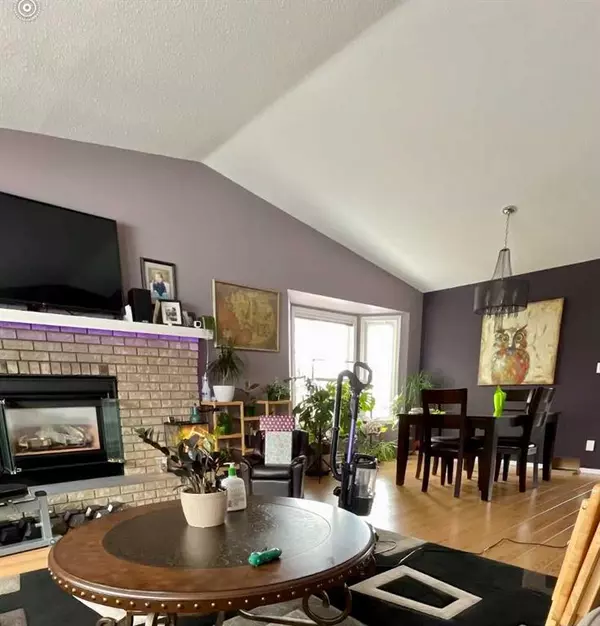$395,000
$397,000
0.5%For more information regarding the value of a property, please contact us for a free consultation.
5 Beds
3 Baths
1,482 SqFt
SOLD DATE : 08/25/2023
Key Details
Sold Price $395,000
Property Type Single Family Home
Sub Type Detached
Listing Status Sold
Purchase Type For Sale
Square Footage 1,482 sqft
Price per Sqft $266
Subdivision Deer Park Estates
MLS® Listing ID A2072753
Sold Date 08/25/23
Style Bungalow
Bedrooms 5
Full Baths 3
Originating Board Central Alberta
Year Built 1988
Annual Tax Amount $3,803
Tax Year 2022
Lot Size 6,962 Sqft
Acres 0.16
Property Description
Desireable Deer Park has never looked better! This fully finished, 5 bedroom, 3 bath bungalow is the PERFECT family home and couldn't be in a better location. Just blocks from middle schools, high schools, shopping and the Collicutt Centre, you won't have to go far for convenience and improved quality of life. The front and backyard are fully landscaped with professionally installed curbing, and underground sprinklers to keep the grass green and yard looking great. Large bay windows in the main floor living room and dining room provide great natural light, and the vaulted ceilings add some flair. Opening the door you're greeted by a good sized entry way that opens to the large living/dining room. A large brick surround for the upstairs fireplace provides a great visual in the living room and the brick carries downstairs where you have a second gas fireplace waiting. A kitchen and eating area is at the back of the home and open to the 10x21 deck in your private backyard great for bbq's and enjoying fresh air. Also off the kitchen is the conveniently located main floor laundry. Down the hall you find a 4 piece main bathroom, 2 good sized bedrooms, and a large primary room that's completed with a walk in closet and 3 piece ensuite. The stairs to the basement are in the middle of the house and take you down to an oversized family/living/rec room. The floorplan downstairs is functional and flows nicely with room for everyone to enjoy games nights, TV, crafting or anything else the kids can find to be entertained by. Downstairs are two more large bedrooms that can accommodate king sized beds. They also include closet organizers to make life a little easier. There's a 3 piece bathroom downstairs along with a utility room and storage room. This home is welcoming from the moment you drive up, to the moment you make your way to the backyard and everything in between. The 22x24 garage is heated with water lines available for your convenience. Other features include: Vinyl windows, AC, closet organizers, underground sprinklers and irrigation system, fully landscaped, shed, main floor laundry. bay windows, vaulted ceilings.
Location
Province AB
County Red Deer
Zoning R1
Direction S
Rooms
Basement Finished, Full
Interior
Interior Features No Smoking Home, Pantry, Storage, Vinyl Windows, Walk-In Closet(s)
Heating Forced Air
Cooling Central Air
Flooring Carpet, Linoleum, Tile
Fireplaces Number 2
Fireplaces Type Gas
Appliance Dishwasher, Dryer, Electric Stove, Microwave, Refrigerator, Washer, Window Coverings
Laundry Main Level
Exterior
Garage Double Garage Attached
Garage Spaces 2.0
Garage Description Double Garage Attached
Fence Fenced
Community Features Schools Nearby, Shopping Nearby, Sidewalks, Street Lights
Roof Type Asphalt Shingle
Porch Deck
Lot Frontage 59.0
Total Parking Spaces 4
Building
Lot Description Back Lane, Back Yard, City Lot, Front Yard, Landscaped, Standard Shaped Lot, Street Lighting
Foundation Poured Concrete
Architectural Style Bungalow
Level or Stories One
Structure Type Brick,Concrete,Vinyl Siding
Others
Restrictions None Known
Tax ID 83338890
Ownership Private
Read Less Info
Want to know what your home might be worth? Contact us for a FREE valuation!

Our team is ready to help you sell your home for the highest possible price ASAP
GET MORE INFORMATION

Agent | License ID: LDKATOCAN

