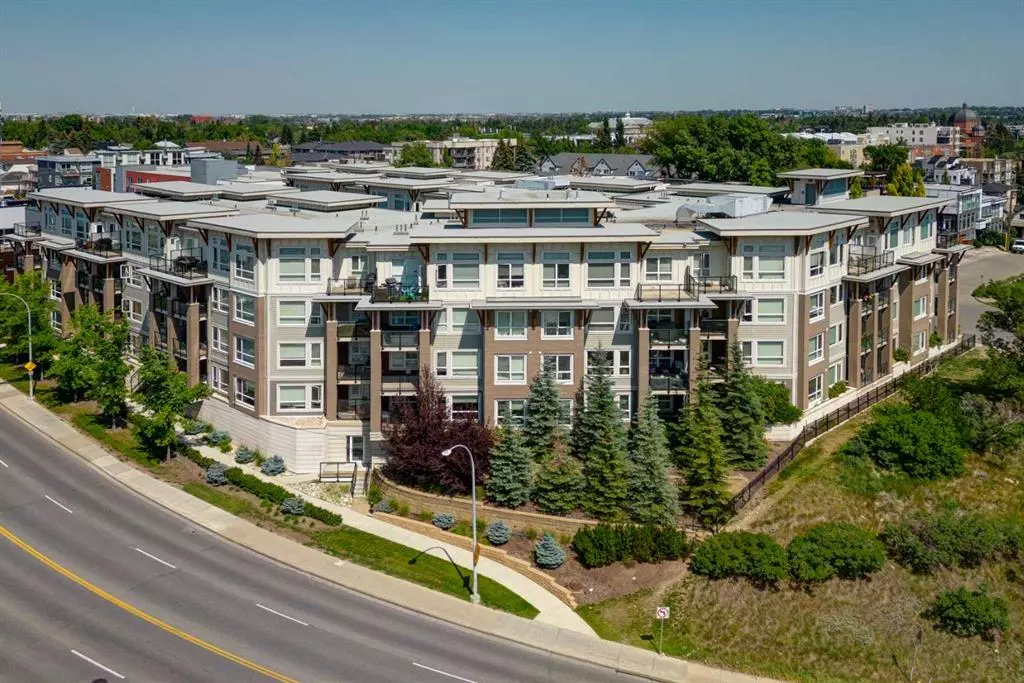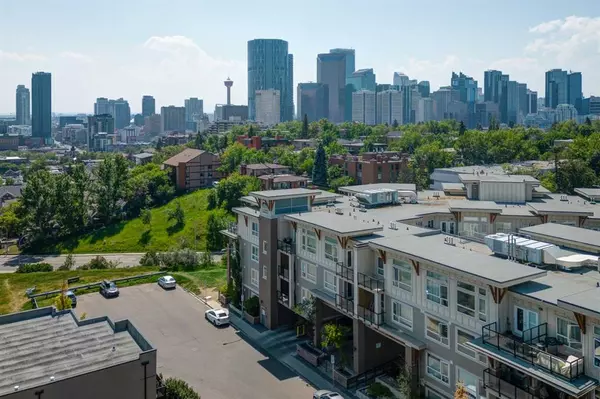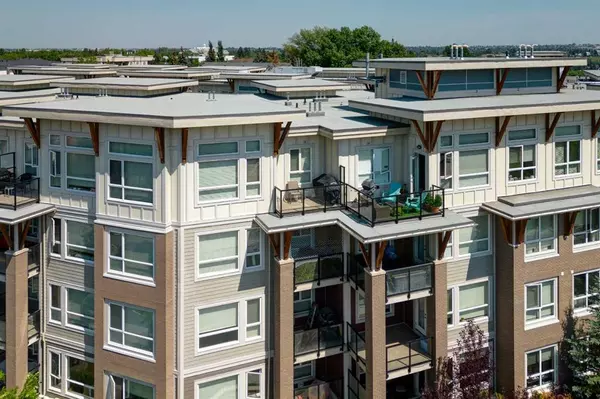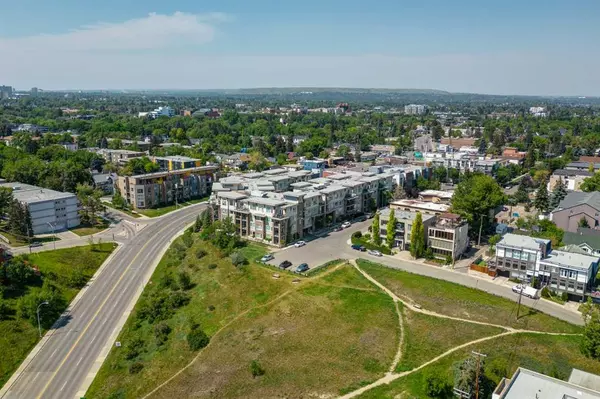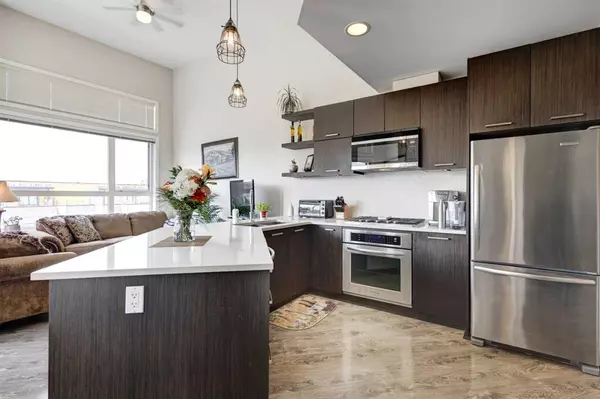$320,000
$324,900
1.5%For more information regarding the value of a property, please contact us for a free consultation.
1 Bed
1 Bath
640 SqFt
SOLD DATE : 08/25/2023
Key Details
Sold Price $320,000
Property Type Condo
Sub Type Apartment
Listing Status Sold
Purchase Type For Sale
Square Footage 640 sqft
Price per Sqft $500
Subdivision Renfrew
MLS® Listing ID A2068362
Sold Date 08/25/23
Style Low-Rise(1-4)
Bedrooms 1
Full Baths 1
Condo Fees $346/mo
Originating Board Calgary
Year Built 2013
Annual Tax Amount $1,757
Tax Year 2023
Property Description
SIMPLY STUNNING PENTHOUSE CONDO WITH SPECTACULAR DOWNTOWN VIEWS AND SOUTHWEST EXPOSURE! This wonderful home located on the TOP FLOOR of the desirable “NEXT” complex leaves very little to be desired. Showcasing 13 FOOT CEILINGS in the living area with tons of expansive windows, wide plank laminate flooring and an extensive balcony to soak in all the natural sunlight & stunning views. Just over 640 sq.ft. this 1 bedroom, 1 bath unit with built-in office niche is perfect for those seeking that convenient urban lifestyle. The open pie shaped floor plan is so well thought out and unique to this complex. The kitchen features quartz counters, stainless steel appliances, GAS countertop stove, built-in oven, under cabinet lighting and gorgeous penny HEX-shaped backsplash. Enjoy the stunning views in your dedicated dining area which seamlessly transitions into your spacious living room, great for entertaining. The primary bedroom is perfect for getting a good night’s rest and features a walk-through closet into the main bathroom with cheater door. High-grade finishings everywhere, you’ll be proud to call this home. Additional pantry/closet is perfect for all your extra stuff, ceiling fans in the living area and bedroom to circulate the air and insuite laundry is included. Finally, this home comes with a RARE TITLED TANDEM PARKING STALL (RARE FOR THE INNER-CITY) and assigned STORAGE CAGE ON P2. This desirable complex has it all, visitor parking, pet friendly with board approval, gym, secure bike storage, car & pet wash, beautiful courtyard and great neighbours. Steps away from many bespoke amenities located in Bridgeland & Renfrew. You’re going to love exploring all the pathways in the community, restaurants, cafes, shopping and so much more. Literally a few minutes into the downtown core by car, bike, scooter or put on those runners and get some exercise. VIRTUAL TOUR AVAILABLE!
Location
Province AB
County Calgary
Area Cal Zone Cc
Zoning M-C2
Direction N
Interior
Interior Features Ceiling Fan(s), High Ceilings, No Animal Home, Open Floorplan, Quartz Counters, Recessed Lighting, Storage, Vaulted Ceiling(s)
Heating Baseboard, Natural Gas
Cooling None
Flooring Ceramic Tile, Laminate, Vinyl
Appliance Built-In Oven, Dishwasher, Dryer, Gas Cooktop, Microwave Hood Fan, Refrigerator, Washer, Window Coverings
Laundry In Unit
Exterior
Garage Stall, Titled, Underground
Garage Description Stall, Titled, Underground
Community Features Park, Playground, Schools Nearby, Shopping Nearby, Sidewalks, Street Lights, Walking/Bike Paths
Amenities Available Car Wash, Elevator(s), Fitness Center, Secured Parking, Storage, Trash, Visitor Parking
Roof Type Tar/Gravel
Porch Balcony(s)
Exposure SW
Total Parking Spaces 1
Building
Story 4
Foundation Poured Concrete
Architectural Style Low-Rise(1-4)
Level or Stories Single Level Unit
Structure Type Brick,Composite Siding,Wood Frame
Others
HOA Fee Include Common Area Maintenance,Gas,Heat,Maintenance Grounds,Professional Management,Reserve Fund Contributions,Sewer,Snow Removal,Trash,Water
Restrictions None Known
Tax ID 83203704
Ownership Private
Pets Description Restrictions, Cats OK, Dogs OK
Read Less Info
Want to know what your home might be worth? Contact us for a FREE valuation!

Our team is ready to help you sell your home for the highest possible price ASAP
GET MORE INFORMATION

Agent | License ID: LDKATOCAN

