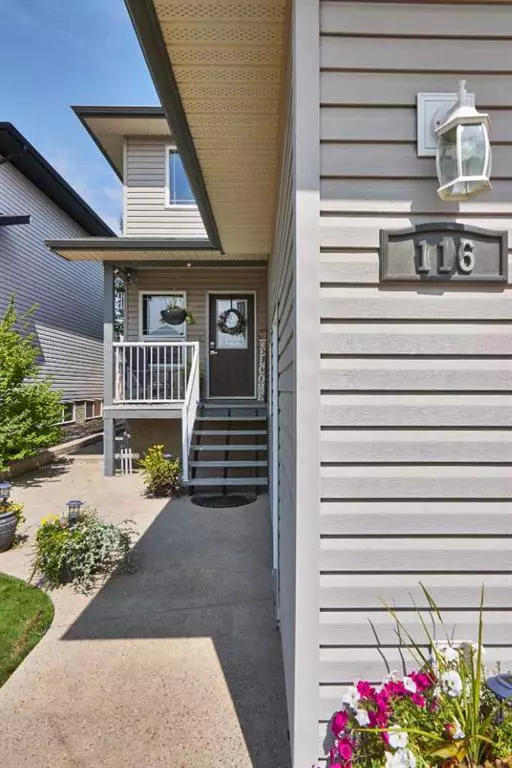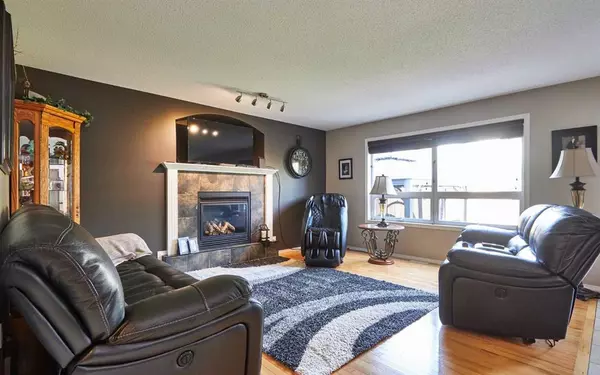$455,500
$443,500
2.7%For more information regarding the value of a property, please contact us for a free consultation.
4 Beds
4 Baths
1,610 SqFt
SOLD DATE : 08/25/2023
Key Details
Sold Price $455,500
Property Type Single Family Home
Sub Type Detached
Listing Status Sold
Purchase Type For Sale
Square Footage 1,610 sqft
Price per Sqft $282
Subdivision Se Southridge
MLS® Listing ID A2071656
Sold Date 08/25/23
Style 2 Storey
Bedrooms 4
Full Baths 3
Half Baths 1
Originating Board Medicine Hat
Year Built 2007
Annual Tax Amount $3,695
Tax Year 2023
Lot Size 4,467 Sqft
Acres 0.1
Property Description
LOCATION, LOCATION! EXCELLENT 1610 sq ft 2 STOREY HOME WITH 4 BDRMS (3+1) 4 BATHS PLUS DBL 22x24 ATTACHED GARAGE, CLOSE TO SCHOOLS, PARKS AND WALKING PATHS! This home is perfectly located on a quiet family friendly street! The sizable tiled entry leads to an open concept living space that features a kitchen with a generous amount of maple cabinets/countertops, newer appliances (2017/2018), island and a LARGE WALK-THROUGH PANTRY plus dining area. The spacious living room with maple hardwood floors features a gas fireplace to keep you cozy in the winter. The 2 pc bath and MAIN FLOOR LAUNDRY complete this level, then Upstairs you will find a HUGE primary bedroom with walk-in closet and a large 3 pc ensuite that offers a make up area, 2 more nice sized bedrooms that both have a Jack n Jill door to the 5pc main bath. Basement is fully developed with a family room, a beautiful 3 pc bathroom, an additional bedroom, and storage options. The landscaped yard with a maintenance free fence boasts underground sprinklers so it is a perfect place to unwind on the deck w/gas line for BBQ, patio with gazebo plus there is a hot tub (included)! Bonus is the 2 plum trees and a cherry tree, the attached 22x24 garage is insulated. Updates include NEW SHINGLES IN 2022, Newer paint, new hot water tank in 2018. GREAT VALUE, GREAT LOCATION Call today!
Location
Province AB
County Medicine Hat
Zoning R-LD
Direction S
Rooms
Basement Finished, Full
Interior
Interior Features No Smoking Home, Walk-In Closet(s)
Heating Forced Air, Natural Gas
Cooling Central Air
Flooring Carpet, Hardwood, Tile
Fireplaces Number 1
Fireplaces Type Gas, Living Room
Appliance Central Air Conditioner, Dishwasher, Electric Stove, Microwave Hood Fan, Refrigerator
Laundry Main Level
Exterior
Garage Double Garage Attached, Insulated
Garage Spaces 2.0
Garage Description Double Garage Attached, Insulated
Fence Fenced
Community Features Park, Playground, Schools Nearby, Walking/Bike Paths
Roof Type Asphalt Shingle
Porch Deck, Patio
Lot Frontage 40.0
Total Parking Spaces 4
Building
Lot Description Back Lane, Fruit Trees/Shrub(s), Landscaped
Foundation Poured Concrete
Architectural Style 2 Storey
Level or Stories Two
Structure Type Vinyl Siding
Others
Restrictions None Known
Tax ID 83497001
Ownership Private
Read Less Info
Want to know what your home might be worth? Contact us for a FREE valuation!

Our team is ready to help you sell your home for the highest possible price ASAP
GET MORE INFORMATION

Agent | License ID: LDKATOCAN






