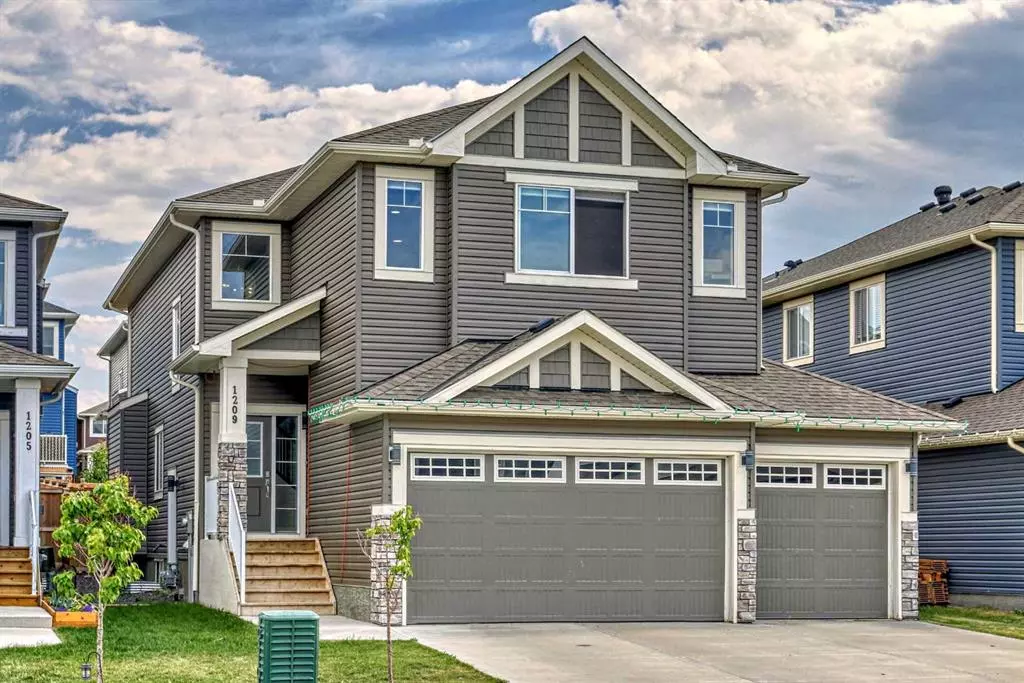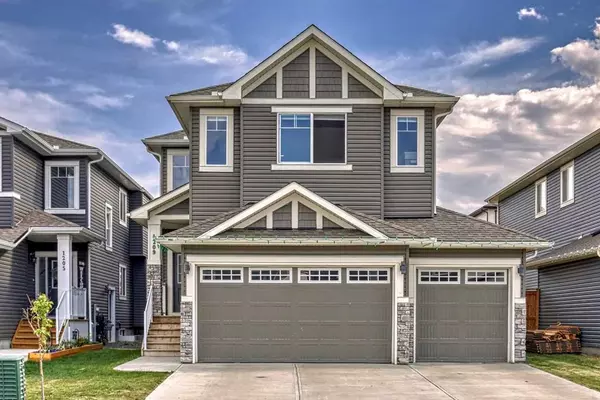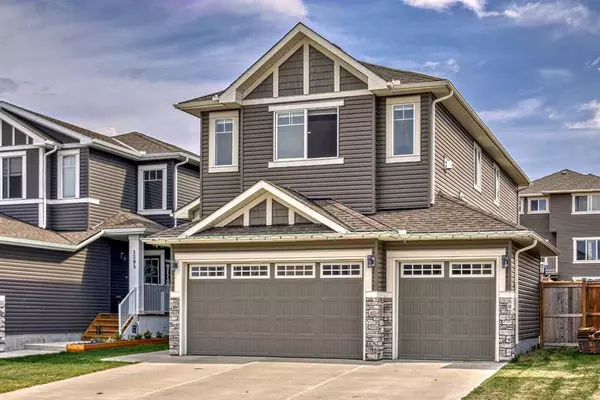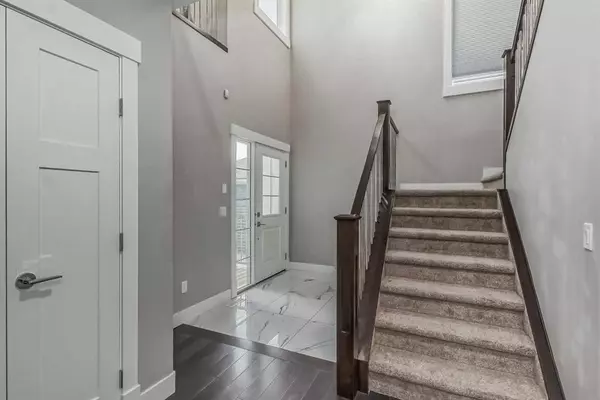$599,000
$599,000
For more information regarding the value of a property, please contact us for a free consultation.
3 Beds
3 Baths
2,359 SqFt
SOLD DATE : 08/25/2023
Key Details
Sold Price $599,000
Property Type Single Family Home
Sub Type Detached
Listing Status Sold
Purchase Type For Sale
Square Footage 2,359 sqft
Price per Sqft $253
MLS® Listing ID A2058303
Sold Date 08/25/23
Style 2 Storey
Bedrooms 3
Full Baths 2
Half Baths 1
Originating Board Calgary
Year Built 2018
Lot Size 4,826 Sqft
Acres 0.11
Property Description
Sun-drenched south-facing lot with lane access, Discover the impressive two-story walk-up home complete with a triple garage. This residence boasts a luminous and open floor plan, featuring a generously-sized dining nook, a well-appointed kitchen with a convenient island and a walk-through pantry with wooden shelving. The spacious mudroom offers a built-in wooden bench and lockers, while the family room is enhanced by built-in shelves and a cozy fireplace. Additionally on the main level, you'll find a den/office, a convenient 2-piece bathroom, and a grand cathedral ceiling entry. On the upper level, you'll find three ample bedrooms, including a magnificent 15'x14' master suite with a raised tray ceiling and a luxurious 5-piece ensuite. The bonus room showcases a vaulted ceiling and another inviting fireplace, while the laundry room and a well-equipped 4-piece bathroom complete this level. The bright walk-up basement is flooded with natural light, courtesy of its large windows. and completed with an exterior separate entrance. This home is thoughtfully designed with an array of desirable features, such as ceiling-height cabinets, sleek quartz counters, upgraded lighting, and exquisite engineered hardwood and tile flooring. Every closet is equipped with practical wood shelving. Nestled within the wonderful family-oriented community of Crossfield, this home offers convenient access to nearby schools, parks, and recreational facilities. Commuting to Airdrie, Calgary Airport, or the hospital in Didsbury is a breeze. Embrace a short drive and reap substantial savings with this exceptional offering!
Location
Province AB
County Rocky View County
Zoning R1-B
Direction N
Rooms
Basement Separate/Exterior Entry, Full, Unfinished
Interior
Interior Features Bookcases, High Ceilings, Kitchen Island, No Smoking Home, Open Floorplan, Pantry, Quartz Counters, Recessed Lighting, See Remarks, Vaulted Ceiling(s), Walk-In Closet(s)
Heating Fireplace(s), Forced Air, Natural Gas
Cooling None
Flooring Carpet, Hardwood, Tile
Fireplaces Number 2
Fireplaces Type Gas
Appliance Built-In Oven, Dishwasher, Dryer, Garage Control(s), Gas Stove, Range Hood, Refrigerator, Washer, Window Coverings
Laundry Upper Level
Exterior
Garage Alley Access, Driveway, Garage Door Opener, Triple Garage Attached
Garage Spaces 3.0
Garage Description Alley Access, Driveway, Garage Door Opener, Triple Garage Attached
Fence Partial
Community Features Golf, Park, Playground, Schools Nearby, Shopping Nearby
Roof Type Asphalt Shingle
Porch Deck, See Remarks
Lot Frontage 42.03
Total Parking Spaces 6
Building
Lot Description Back Lane, Back Yard, Dog Run Fenced In, Lawn
Foundation Poured Concrete
Architectural Style 2 Storey
Level or Stories Two
Structure Type Stone,Vinyl Siding,Wood Frame
Others
Restrictions Easement Registered On Title,Restrictive Covenant,Utility Right Of Way
Tax ID 57484568
Ownership Private
Read Less Info
Want to know what your home might be worth? Contact us for a FREE valuation!

Our team is ready to help you sell your home for the highest possible price ASAP
GET MORE INFORMATION

Agent | License ID: LDKATOCAN






