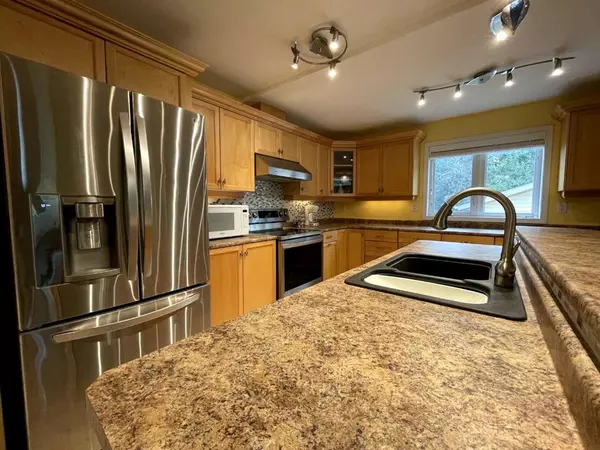$372,500
$379,900
1.9%For more information regarding the value of a property, please contact us for a free consultation.
3 Beds
2 Baths
1,496 SqFt
SOLD DATE : 08/25/2023
Key Details
Sold Price $372,500
Property Type Single Family Home
Sub Type Detached
Listing Status Sold
Purchase Type For Sale
Square Footage 1,496 sqft
Price per Sqft $248
Subdivision Riverside
MLS® Listing ID A2069957
Sold Date 08/25/23
Style Bungalow
Bedrooms 3
Full Baths 2
Originating Board Central Alberta
Year Built 1950
Annual Tax Amount $3,746
Tax Year 2023
Lot Size 0.995 Acres
Acres 1.0
Property Description
Welcome to this wonderful family home on a huge 1 acre treed lot, in an awesome neighborhood! This is so much like an acreage right in town! The spacious living room with an abundance of natural light from the many windows, 3 sided gas fireplace, and hardwood flooring, offers a perfect gathering spot. You'll love the massive open kitchen with stainless steel appliances, newer track lighting, abundant counter space, and a breakfast bar. With 3 beds and 2 baths, the primary bedroom features a convenient 3-piece ensuite. Main floor laundry is another added convenience! The double detached garage provides ample parking and storage. The unfinished basement holds exciting potential with a roughed in bathroom. Enjoy the sunset view from the west facing deck. Recent upgrades include new shingles on both house and garage (2023) and new siding on West side of house (2023). This lot is a rare find in town and provides the optimum in privacy. Property has it's own water well, and town septic services. An older home was moved onto an original foundation years ago. The house was then completely gutted and the main floor professionally renovated in 2010 including new windows, doors, flooring, bathrooms, electrical, plumbing, furnace, hot water tank, and water softener. The work was completed by a local builder. Permits on file. The effective age of this home may be much newer than 1950!
Location
Province AB
County Ponoka County
Zoning R1
Direction E
Rooms
Basement Unfinished, Walk-Out To Grade
Interior
Interior Features Bathroom Rough-in, Breakfast Bar, Ceiling Fan(s), Pantry, Separate Entrance, Vinyl Windows
Heating Forced Air, Natural Gas
Cooling None
Flooring Concrete, Hardwood, Laminate
Fireplaces Number 1
Fireplaces Type Gas
Appliance Dishwasher, Dryer, Microwave, Refrigerator, Stove(s), Washer, Window Coverings
Laundry In Kitchen
Exterior
Garage Double Garage Detached, Driveway
Garage Spaces 2.0
Garage Description Double Garage Detached, Driveway
Fence None
Community Features None
Roof Type Asphalt Shingle
Porch Deck
Lot Frontage 133.0
Total Parking Spaces 4
Building
Lot Description Back Yard
Foundation Poured Concrete
Architectural Style Bungalow
Level or Stories One
Structure Type Vinyl Siding
Others
Restrictions None Known
Tax ID 56562468
Ownership Private
Read Less Info
Want to know what your home might be worth? Contact us for a FREE valuation!

Our team is ready to help you sell your home for the highest possible price ASAP
GET MORE INFORMATION

Agent | License ID: LDKATOCAN






