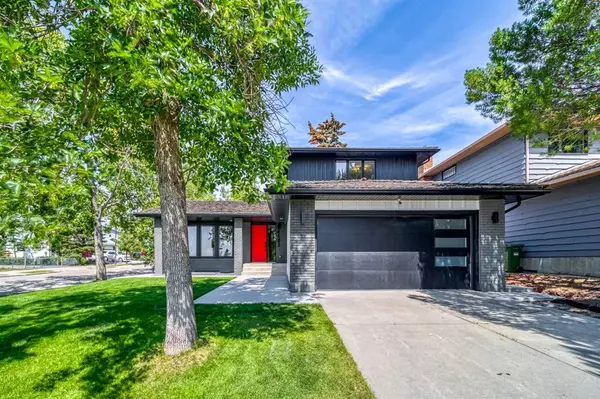$980,000
$999,900
2.0%For more information regarding the value of a property, please contact us for a free consultation.
4 Beds
4 Baths
1,907 SqFt
SOLD DATE : 08/24/2023
Key Details
Sold Price $980,000
Property Type Single Family Home
Sub Type Detached
Listing Status Sold
Purchase Type For Sale
Square Footage 1,907 sqft
Price per Sqft $513
Subdivision Edgemont
MLS® Listing ID A2067315
Sold Date 08/24/23
Style 2 Storey
Bedrooms 4
Full Baths 3
Half Baths 1
Originating Board Calgary
Year Built 1978
Annual Tax Amount $3,798
Tax Year 2023
Lot Size 6,770 Sqft
Acres 0.16
Property Description
Completely REMODELED home (like NEW!) in EDGEMONT one of the most desirable neighborhoods in Calgary. Tastefully and thoroughly renovated home offers a turnkey opportunity to live your best life. Professionally completed (with permits) featuring an OPEN CONCEPT MODERN floor plan! Offering 4 bedrooms + 3.5 bathrooms + OFFICE and 3 SEPARATE living spaces. The main floor has a brand new kitchen, countertops and appliances. There is plenty of space for entertaining with a large island that has an eating bar plus a separate dining room area with a coffee bar. There are 2 large living areas on the main floor plus an office space. Mudroom with built-ins and bench and a powder room.
The upper level features a spacious primary bedroom, an amazing ensuite bathroom and a walk-in closet with built-in shelving. Two other good sized bedrooms and a full 4 piece bathroom.
The lower level features yet another living room with a new fireplace feature wall, wet bar with enough space for dining space, one more good sized bedroom with a large window, and a full bathroom complete this level. Tons of storage in the basement!
TOO MANY UPDATES TO LIST: All new plumbing and fixtures, new electrical panel with updated wires and light fixtures.. New high efficiency furnaces and on demand hot water tank. brand new luxury vinyl plank, tile flooring and carpet. New renovated bathrooms, cabinets, all doors, trims and built-ins. New exterior hardie board, windows, doors, soffits, downspouts and new concrete work. Newer cedar shake shingles.
Fully finished garage with new garage door and epoxy flooring. Large backyard with new concrete pad and BBQ gas line, RV Parking spot, shed included. Easy access and friendly community, close to schools, shopping, walking paths, parks and restaurants. Call to book your private showing today.
Location
Province AB
County Calgary
Area Cal Zone Nw
Zoning R-C1
Direction SW
Rooms
Basement Finished, Full
Interior
Interior Features Double Vanity, Kitchen Island, No Animal Home, No Smoking Home, Open Floorplan, Quartz Counters, Tankless Hot Water, Walk-In Closet(s), Wet Bar
Heating High Efficiency, Forced Air
Cooling None
Flooring Carpet, Tile, Vinyl Plank
Fireplaces Number 1
Fireplaces Type Electric
Appliance Dishwasher, Gas Stove, Microwave, Range Hood, Refrigerator, Washer/Dryer
Laundry Main Level, Sink
Exterior
Garage Double Garage Attached, RV Access/Parking
Garage Spaces 2.0
Garage Description Double Garage Attached, RV Access/Parking
Fence Fenced
Community Features Playground, Schools Nearby, Shopping Nearby
Roof Type Cedar Shake
Porch Other
Lot Frontage 59.12
Total Parking Spaces 4
Building
Lot Description Back Yard, Corner Lot
Foundation Poured Concrete
Architectural Style 2 Storey
Level or Stories Two
Structure Type Cement Fiber Board
Others
Restrictions None Known
Tax ID 82676699
Ownership Private
Read Less Info
Want to know what your home might be worth? Contact us for a FREE valuation!

Our team is ready to help you sell your home for the highest possible price ASAP
GET MORE INFORMATION

Agent | License ID: LDKATOCAN






