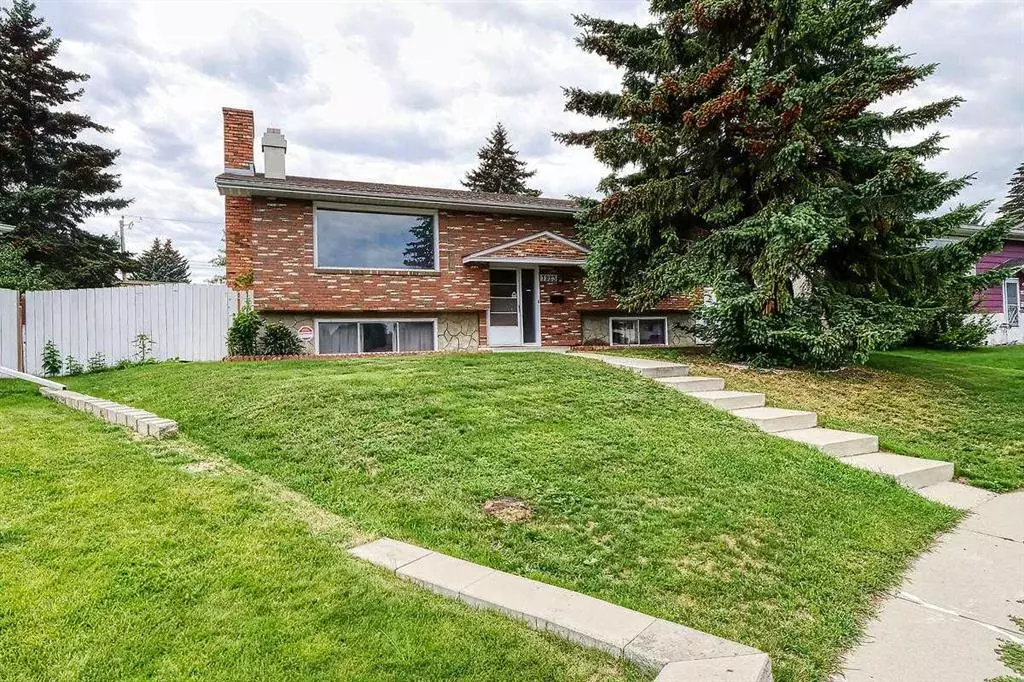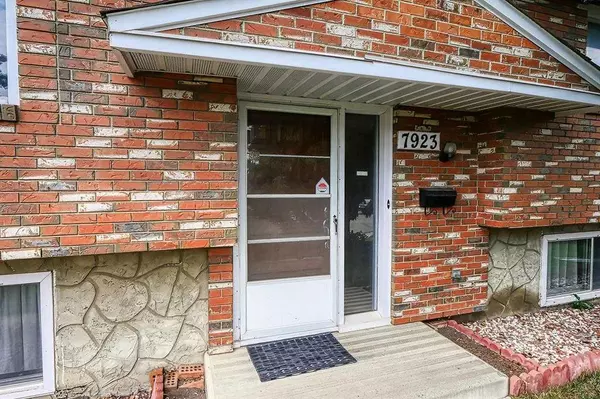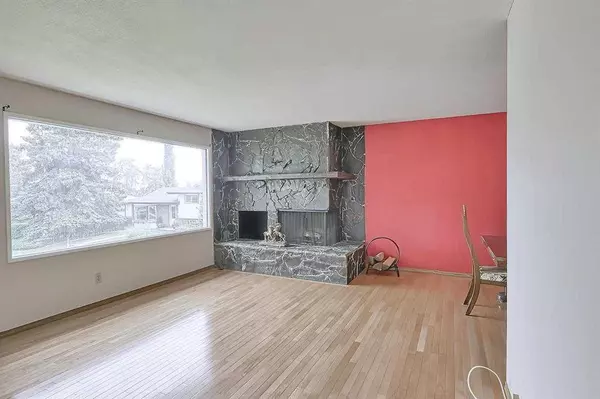$545,000
$574,900
5.2%For more information regarding the value of a property, please contact us for a free consultation.
4 Beds
2 Baths
1,117 SqFt
SOLD DATE : 08/24/2023
Key Details
Sold Price $545,000
Property Type Single Family Home
Sub Type Detached
Listing Status Sold
Purchase Type For Sale
Square Footage 1,117 sqft
Price per Sqft $487
Subdivision Huntington Hills
MLS® Listing ID A2067145
Sold Date 08/24/23
Style Bi-Level
Bedrooms 4
Full Baths 2
Originating Board Calgary
Year Built 1971
Annual Tax Amount $2,931
Tax Year 2023
Lot Size 6,856 Sqft
Acres 0.16
Property Description
Welcome to 7923 Huntwick Crescent, located in the highly sought out & desirable community of Huntington Hills. This 4 bedroom house (2up, 2 down) is offered at an exceptional price with the realization that with a few upgrades and some tender loving care it can become the home of dreams. As you enter the home you will see the beautiful hardwood floors and an exceptionally well built corner stone wood burning fireplace in the living room that is very rarely seen these days. Your main level is completed with 2 bedrooms, formal dining area, an open kitchen with breakfast nook and a 4 piece bath. On the lower level you have 2 additional bedrooms with a living area/rec room & another brick wood burning fireplace. There is plenty of storage in the lower level, some of which was previously used to make and store wine. Your yard is the envy of the neighborhood featuring a built-in gas bbq/firepit, detached oversized double garage, garden and a heated greenhouse (grow your vegetables year round). Do not miss out on this exceptional home located on a quiet cul-de-sac close to all amenities ... schools, parks, shops, dining out.
Location
Province AB
County Calgary
Area Cal Zone N
Zoning R-C1
Direction E
Rooms
Basement Finished, Full
Interior
Interior Features See Remarks
Heating Fireplace(s), Forced Air, Natural Gas
Cooling None
Flooring Carpet, Hardwood, Tile
Fireplaces Number 2
Fireplaces Type Basement, Brick Facing, Living Room, Wood Burning
Appliance Dishwasher, Electric Stove, Freezer, Range Hood, Refrigerator, Washer/Dryer
Laundry In Basement
Exterior
Garage Double Garage Detached, Heated Garage
Garage Spaces 2.0
Garage Description Double Garage Detached, Heated Garage
Fence Fenced
Community Features Playground, Schools Nearby, Shopping Nearby
Roof Type Asphalt Shingle
Porch See Remarks
Lot Frontage 38.72
Total Parking Spaces 2
Building
Lot Description Back Lane, Cul-De-Sac, Garden, Pie Shaped Lot, Treed
Foundation Poured Concrete
Architectural Style Bi-Level
Level or Stories Bi-Level
Structure Type Wood Frame
Others
Restrictions Airspace Restriction
Tax ID 82682970
Ownership Private
Read Less Info
Want to know what your home might be worth? Contact us for a FREE valuation!

Our team is ready to help you sell your home for the highest possible price ASAP
GET MORE INFORMATION

Agent | License ID: LDKATOCAN






