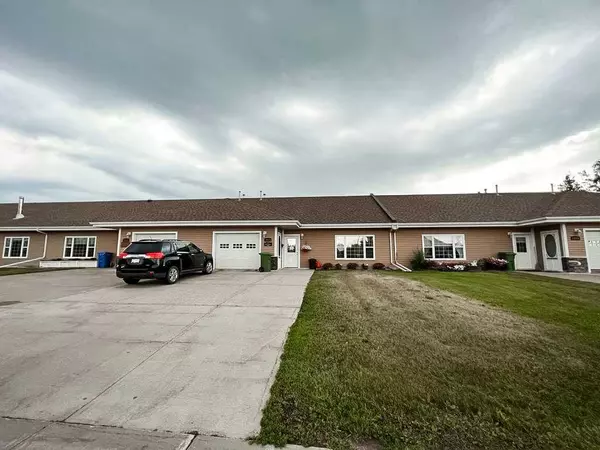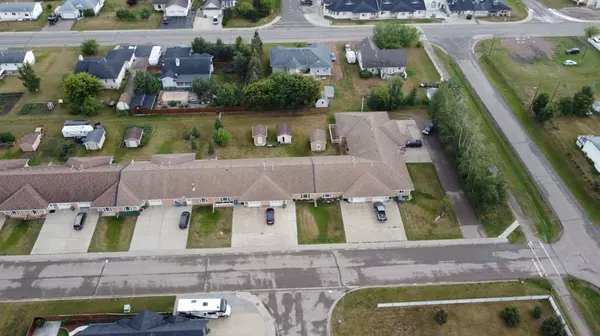$269,000
$269,000
For more information regarding the value of a property, please contact us for a free consultation.
2 Beds
2 Baths
1,258 SqFt
SOLD DATE : 08/23/2023
Key Details
Sold Price $269,000
Property Type Townhouse
Sub Type Row/Townhouse
Listing Status Sold
Purchase Type For Sale
Square Footage 1,258 sqft
Price per Sqft $213
MLS® Listing ID A2068393
Sold Date 08/23/23
Style Townhouse
Bedrooms 2
Full Baths 2
Condo Fees $175
Originating Board Grande Prairie
Year Built 2003
Annual Tax Amount $2,098
Tax Year 2023
Lot Size 3,680 Sqft
Acres 0.08
Property Description
This highly sought after condo will not last long! Located on a quiet street in La Crete, this South facing unit has everything you need to enjoy your twilight years. Large condrete driveway for parking, and a heated car garage, all at ground level, absolutly no stairs in the unit. Great floorplan that incorperates a spacious living room, open to the dining/ kitchen area, that will come complete with all the appliances. Master bedroom has an accesible ensuite, and another full guest bath next to the second bedroom. Main floor laundry in the unit as well, and a deck off the back to enjoy the fresh air. Neutral paint colors makes the space feel bright and roomy, very well maintained, come have a look today!
Location
Province AB
County Mackenzie County
Zoning H-R2
Direction S
Rooms
Basement Crawl Space, None
Interior
Interior Features Ceiling Fan(s), Central Vacuum, Chandelier, Closet Organizers, Laminate Counters, Open Floorplan, Pantry, Vinyl Windows
Heating Central, Natural Gas
Cooling Central Air
Flooring Linoleum
Appliance Central Air Conditioner, Dishwasher, Microwave, Refrigerator, Stove(s)
Laundry Main Level
Exterior
Garage Additional Parking, Driveway, Garage Door Opener, Garage Faces Front, Single Garage Attached
Garage Spaces 1.0
Garage Description Additional Parking, Driveway, Garage Door Opener, Garage Faces Front, Single Garage Attached
Fence None
Community Features Park, Playground, Schools Nearby, Shopping Nearby, Sidewalks, Street Lights
Amenities Available Laundry, Parking
Roof Type Asphalt Shingle
Porch Deck
Lot Frontage 40.0
Exposure S
Total Parking Spaces 5
Building
Lot Description Back Lane, Back Yard, City Lot, Front Yard, Lawn, Garden
Foundation ICF Block, Poured Concrete
Architectural Style Townhouse
Level or Stories One
Structure Type ICFs (Insulated Concrete Forms),Manufactured Floor Joist,Wood Frame
Others
HOA Fee Include Caretaker
Restrictions Call Lister
Tax ID 83598473
Ownership Private
Pets Description Call
Read Less Info
Want to know what your home might be worth? Contact us for a FREE valuation!

Our team is ready to help you sell your home for the highest possible price ASAP
GET MORE INFORMATION

Agent | License ID: LDKATOCAN






