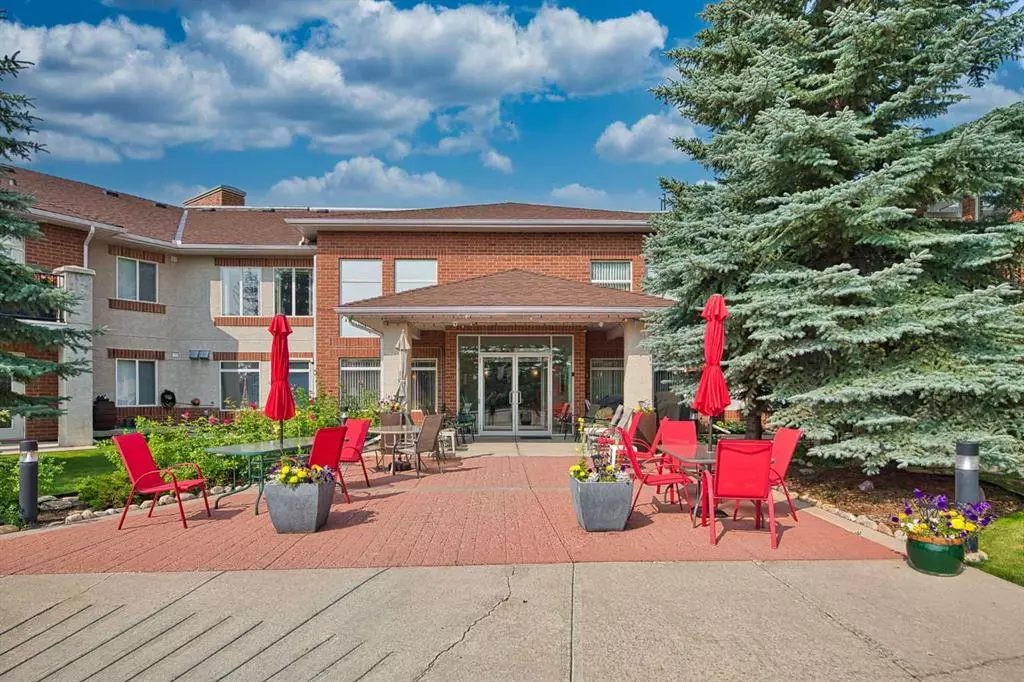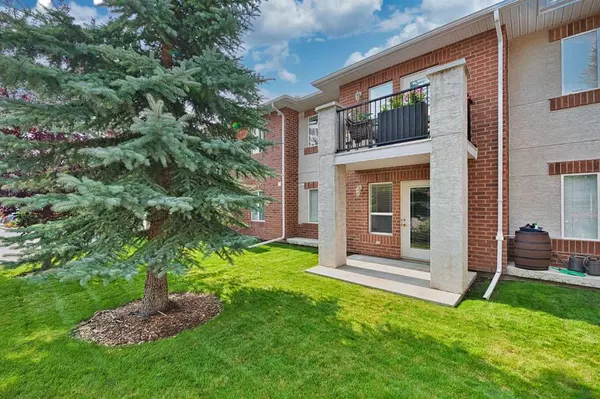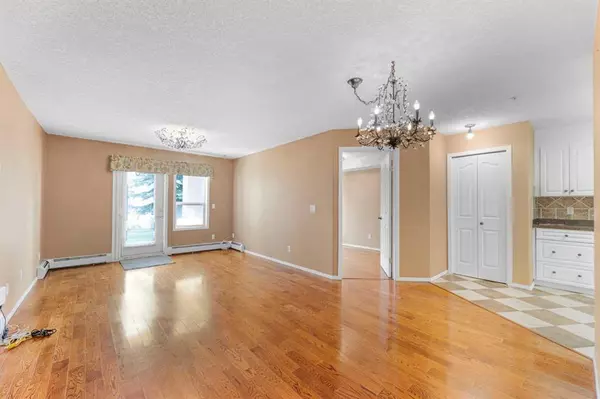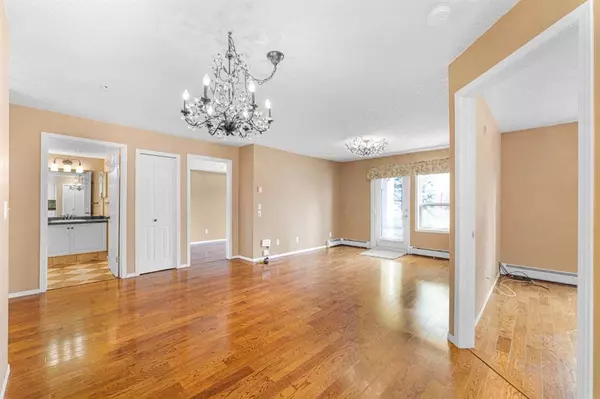$242,500
$242,500
For more information regarding the value of a property, please contact us for a free consultation.
2 Beds
1 Bath
762 SqFt
SOLD DATE : 08/23/2023
Key Details
Sold Price $242,500
Property Type Condo
Sub Type Apartment
Listing Status Sold
Purchase Type For Sale
Square Footage 762 sqft
Price per Sqft $318
Subdivision Patterson
MLS® Listing ID A2074566
Sold Date 08/23/23
Style Apartment
Bedrooms 2
Full Baths 1
Condo Fees $572/mo
Originating Board Calgary
Year Built 2003
Annual Tax Amount $1,166
Tax Year 2023
Property Description
This is a rare opportunity - one of the best suites in a great adult only building (55+) in SW Calgary. This 2 bedroom, ground level suite has been upgraded in every detail. The kitchen features a ceramic backsplash, granite countertop, silgranite undermount sink with beautiful, bronze taps. Appliances include a newer (2022) washer / dryer set, newer fridge, stove and microwave. A generous pantry and large pull-out drawers provide extra storage. Hardwood floors throughout with ceramic floors where you want them, in the kitchen and bathroom. The co-ordinated light fixtures have a gorgeous, unique design including chandeliers in the dining area and bathroom. There is even a hide-away screen door that leads to a small patio and manicured lawn. The generous sized bathroom includes a walk-in shower with fold down seat. This is a well managed building with every amenity you desire - a huge common area for special events, games room, craft room, library, exercise equipment, a hair salon and of course, titled underground parking. Condo fee includes nearly everything: heat, electricity, reserve fund & management. Just set up your own cable. Building is wired for Telus fibre optic. Call your favourite REALTOR and come see this suite today.
Location
Province AB
County Calgary
Area Cal Zone W
Zoning DC (preIP2007)
Direction NE
Rooms
Basement See Remarks
Interior
Interior Features Chandelier, No Animal Home, No Smoking Home, Open Floorplan, Pantry, Recreation Facilities, See Remarks, Vinyl Windows
Heating Baseboard
Cooling None
Flooring Ceramic Tile, Hardwood
Appliance Electric Stove, Microwave Hood Fan, Refrigerator, Washer/Dryer Stacked
Laundry In Unit
Exterior
Garage Garage Door Opener, Heated Garage, Titled, Underground
Garage Spaces 1.0
Garage Description Garage Door Opener, Heated Garage, Titled, Underground
Community Features Park, Playground, Shopping Nearby, Walking/Bike Paths
Amenities Available Coin Laundry, Elevator(s), Fitness Center, Guest Suite, Other, Party Room, Snow Removal, Visitor Parking
Roof Type Asphalt Shingle
Accessibility Common Area, No Stairs/One Level
Porch Patio
Exposure NE
Total Parking Spaces 1
Building
Story 2
Architectural Style Apartment
Level or Stories Single Level Unit
Structure Type Concrete,Stucco,Wood Frame
Others
HOA Fee Include Amenities of HOA/Condo,Common Area Maintenance,Electricity,Heat,Parking,Professional Management,Reserve Fund Contributions,Sewer,Trash,Water
Restrictions Adult Living,Pet Restrictions or Board approval Required
Tax ID 83092777
Ownership Private
Pets Description Restrictions, Yes
Read Less Info
Want to know what your home might be worth? Contact us for a FREE valuation!

Our team is ready to help you sell your home for the highest possible price ASAP
GET MORE INFORMATION

Agent | License ID: LDKATOCAN






