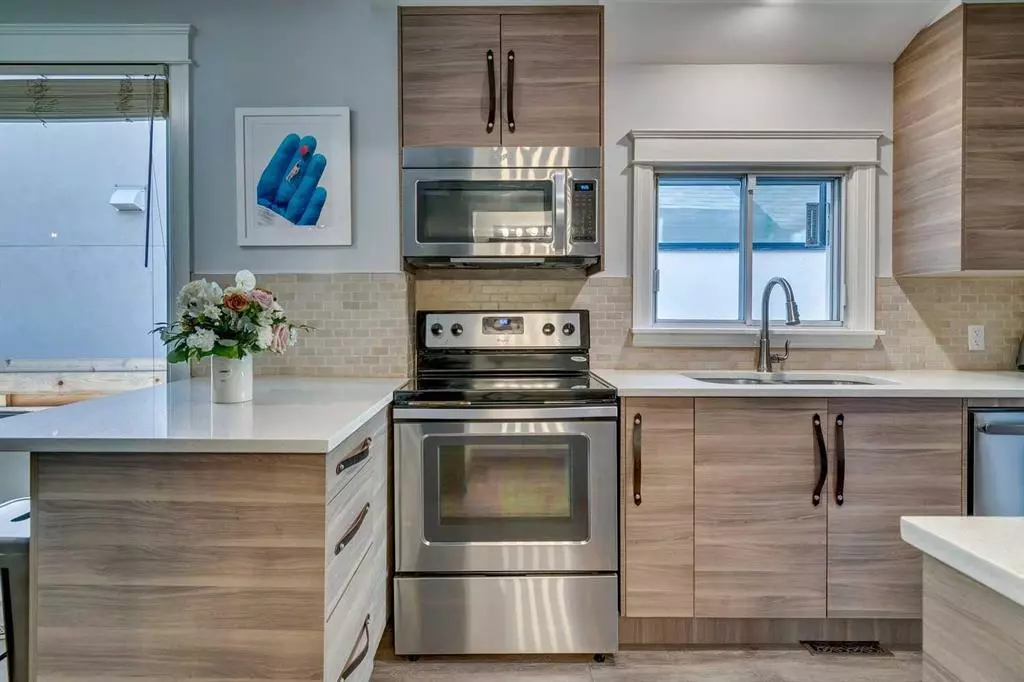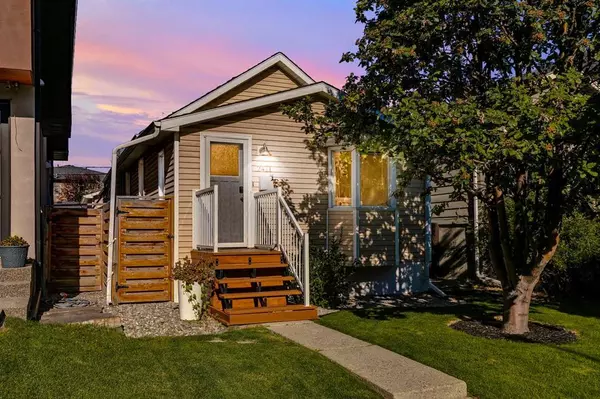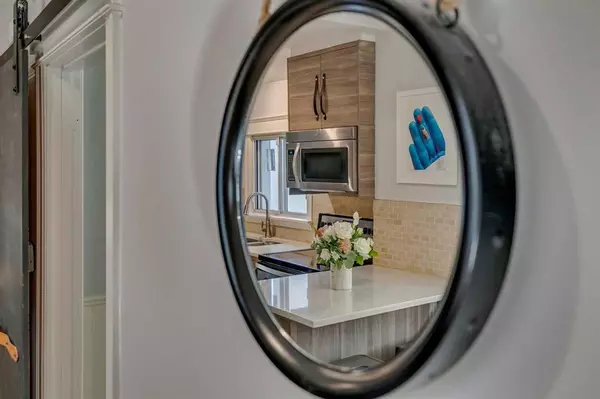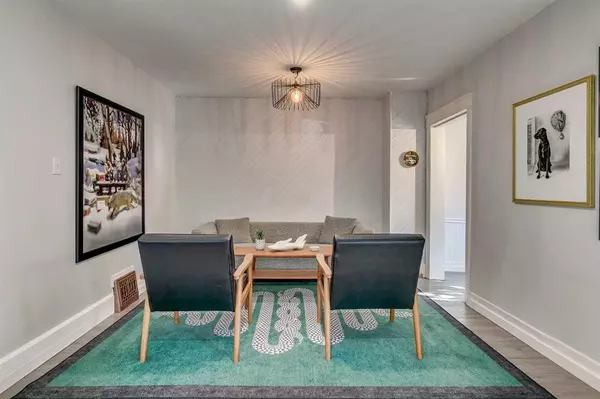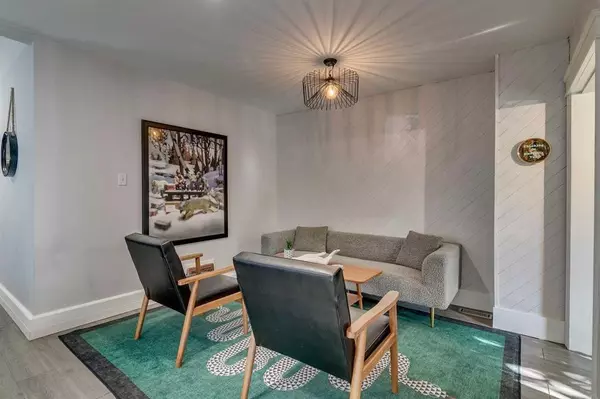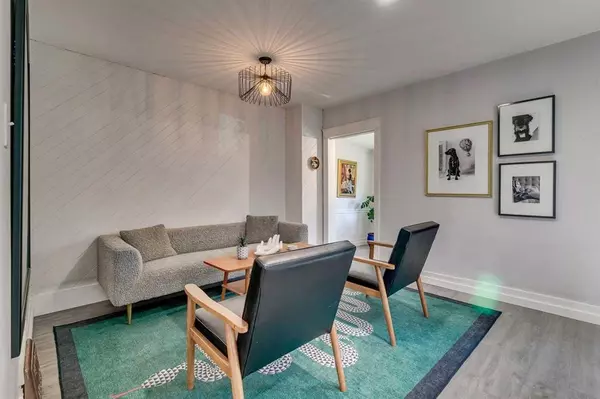$609,000
$559,900
8.8%For more information regarding the value of a property, please contact us for a free consultation.
1 Bed
2 Baths
801 SqFt
SOLD DATE : 08/23/2023
Key Details
Sold Price $609,000
Property Type Single Family Home
Sub Type Detached
Listing Status Sold
Purchase Type For Sale
Square Footage 801 sqft
Price per Sqft $760
Subdivision Richmond
MLS® Listing ID A2073083
Sold Date 08/23/23
Style Bungalow
Bedrooms 1
Full Baths 2
Originating Board Calgary
Year Built 1914
Annual Tax Amount $3,052
Tax Year 2023
Lot Size 3,121 Sqft
Acres 0.07
Property Description
MUST SEE! FULLY RENOVATED! FULLY DEVELOPED BUNGALOW! DETACHED DOUBLE GARAGE WITH OPTION TO ADD CARRIAGE HOUSE! PICTURESQUE FULLY FENCED BACKYARD! Welcome to 2411 24A Street SW, located in the desirable neighbourhood of Richmond and close to amenities and schools! This lovable single-family detached home features a BEAUTIFUL KITCHEN with QUARTZ countertops, STAINLESS STEEL APPLIANCES, updated cupboards, breakfast bar, laminate flooring, and plenty of storage space! The main floor features laminate flooring throughout and a bright front room with window seat which is perfect for an OFFICE or sitting room! The main floor also features a private foyer, living room, primary bedroom with wainscotting & walk-in closet, and full bathroom with tub/shower combo, quartz counters, and updated sink & mirror. The back door mudroom conveniently features lots of storage space & coat hooks. The fully developed basement features a large, open rec room, a cold storage room, and a renovated bathroom with shower and laundry. Enjoy the lovely backyard which feels like you are sitting on a movie set with mature trees, string lights, fire pit area, bench seat, a spacious and very private patio area, dog run, and access to the double detached garage with back-alley access. The double garage features high ceilings, furnace (as is), and the sellers were told by the previous owner that a carriage house could be added! This character home is full of special features - you will FALL IN LOVE! New screen doors at front & back in 2023. New dishwasher 2020. New basement carpet & paint 2021. New hot water tank 2019. New garage door coil in 2020. Washing machine new 2023. Book your showing before it's gone!
Location
Province AB
County Calgary
Area Cal Zone Cc
Zoning R-C2
Direction E
Rooms
Basement Finished, Full
Interior
Interior Features Built-in Features, Ceiling Fan(s), Closet Organizers, Quartz Counters, Walk-In Closet(s)
Heating Forced Air, Natural Gas
Cooling None
Flooring Carpet, Ceramic Tile, Laminate
Appliance Dishwasher, Dryer, Microwave, Refrigerator, Stove(s), Washer, Window Coverings
Laundry In Basement, In Bathroom
Exterior
Garage Double Garage Detached, Off Street
Garage Spaces 2.0
Garage Description Double Garage Detached, Off Street
Fence Fenced
Community Features Park, Playground, Schools Nearby, Shopping Nearby, Sidewalks, Street Lights
Roof Type Asphalt Shingle
Porch Patio
Lot Frontage 25.0
Total Parking Spaces 2
Building
Lot Description Back Lane, Back Yard, Front Yard, Lawn, Landscaped, Level, Rectangular Lot, Treed
Foundation Poured Concrete
Architectural Style Bungalow
Level or Stories One
Structure Type Vinyl Siding,Wood Frame
Others
Restrictions None Known
Tax ID 83152541
Ownership Private
Read Less Info
Want to know what your home might be worth? Contact us for a FREE valuation!

Our team is ready to help you sell your home for the highest possible price ASAP
GET MORE INFORMATION

Agent | License ID: LDKATOCAN

