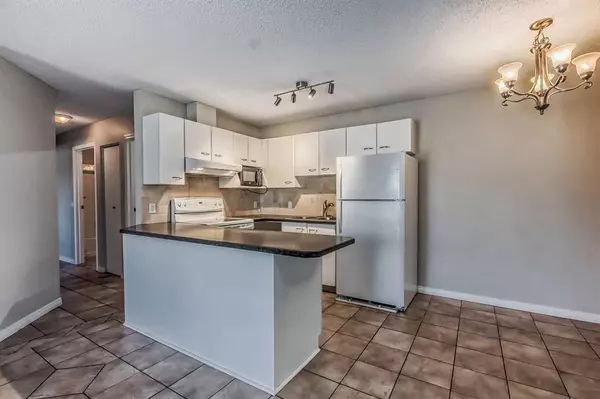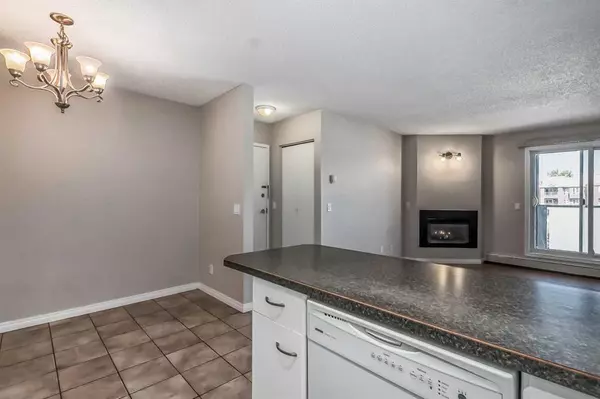$255,000
$249,900
2.0%For more information regarding the value of a property, please contact us for a free consultation.
2 Beds
2 Baths
858 SqFt
SOLD DATE : 08/23/2023
Key Details
Sold Price $255,000
Property Type Condo
Sub Type Apartment
Listing Status Sold
Purchase Type For Sale
Square Footage 858 sqft
Price per Sqft $297
Subdivision Edgemont
MLS® Listing ID A2073043
Sold Date 08/23/23
Style Apartment
Bedrooms 2
Full Baths 2
Condo Fees $582/mo
Originating Board Calgary
Year Built 1990
Annual Tax Amount $1,054
Tax Year 2023
Property Description
Welcome to Edgecliff Estates! This desirable complex offers many amenities including an indoor pool, hot tub, sauna, fitness center, party room, and more. This amazing 2 bed - 2 bath second-floor unit features an open kitchen with a seating area and in-suite laundry. The living room features a gas fireplace and easy access to a relaxing balcony. The primary bedroom is spacious with windows for lots of light and walk through closet to a 3pc ensuite. The second bedroom is spacious, has closets, and easy access to the 4pc bath. This unit includes an outdoor parking stall for added convenience. If you want more parking stall, leased parking, stall number 210, and a Monthly fee of $50( optional extra stall) This amazing location is close to Nose Hill, schools, shopping, and good access to transit and major roadways. This is such a great complex and so close to NOSE HILL Park. There are also shops and restaurants nearby! Book your private showing today.
Location
Province AB
County Calgary
Area Cal Zone Nw
Zoning M-C1 d65
Direction N
Interior
Interior Features See Remarks
Heating Baseboard, Natural Gas
Cooling None
Flooring Carpet, Ceramic Tile, Laminate
Fireplaces Number 1
Fireplaces Type Gas
Appliance Dishwasher, Refrigerator, Stove(s), Washer/Dryer Stacked
Laundry In Unit
Exterior
Garage Stall
Garage Description Stall
Community Features Schools Nearby, Sidewalks, Street Lights
Amenities Available Clubhouse, Fitness Center, Indoor Pool, Party Room, Visitor Parking
Porch Balcony(s)
Exposure W
Total Parking Spaces 1
Building
Story 4
Architectural Style Apartment
Level or Stories Single Level Unit
Structure Type Wood Frame
Others
HOA Fee Include Common Area Maintenance,Insurance,Professional Management,Reserve Fund Contributions,Sewer,Snow Removal,Trash,Water
Restrictions Pet Restrictions or Board approval Required
Tax ID 82829510
Ownership Private
Pets Description Restrictions
Read Less Info
Want to know what your home might be worth? Contact us for a FREE valuation!

Our team is ready to help you sell your home for the highest possible price ASAP
GET MORE INFORMATION

Agent | License ID: LDKATOCAN






