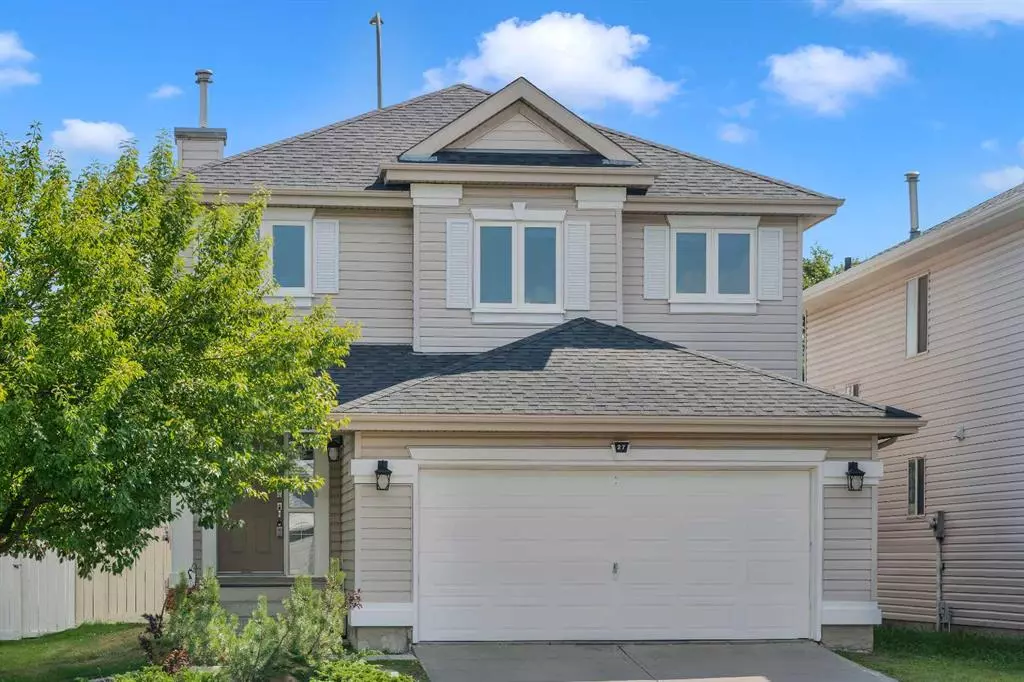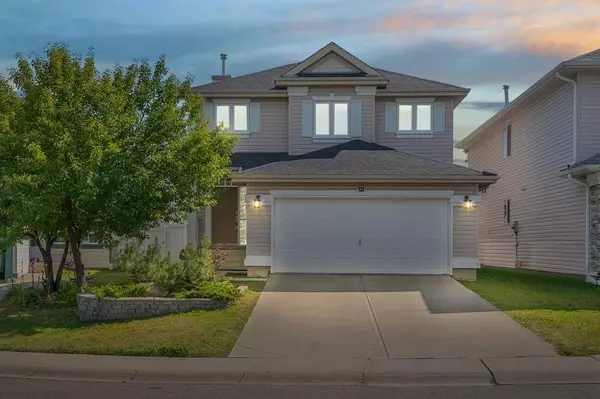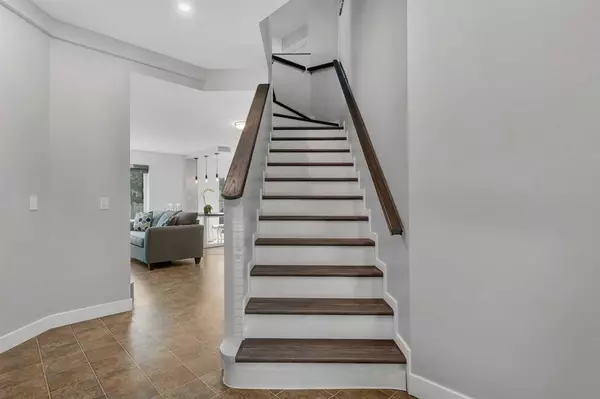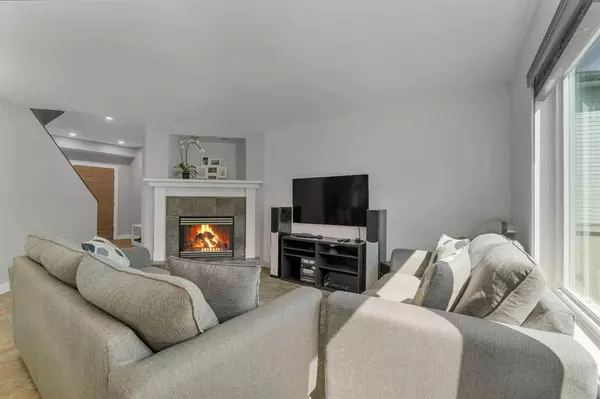$620,500
$588,800
5.4%For more information regarding the value of a property, please contact us for a free consultation.
3 Beds
3 Baths
1,519 SqFt
SOLD DATE : 08/23/2023
Key Details
Sold Price $620,500
Property Type Single Family Home
Sub Type Detached
Listing Status Sold
Purchase Type For Sale
Square Footage 1,519 sqft
Price per Sqft $408
Subdivision Citadel
MLS® Listing ID A2072706
Sold Date 08/23/23
Style 2 Storey
Bedrooms 3
Full Baths 2
Half Baths 1
Originating Board Calgary
Year Built 1996
Annual Tax Amount $3,121
Tax Year 2023
Lot Size 4,413 Sqft
Acres 0.1
Property Description
Welcome to your newly renovated two-story haven, nestled on a peaceful and quiet street. With BRAND NEW Triple pane windows and roof. This charming residence offers a perfect blend of modern comforts and cozy living, making it an ideal retreat for you and your family.
As you approach the front of the house, you'll immediately notice the inviting curb appeal and the tranquility that the serene street offers. The top floor of this abode is dedicated to comfort and privacy, featuring three spacious bedrooms that have been thoughtfully designed to cater to your every need, as well as a bonus room perfect for a home office, study area or reading nook. Natural light bathes each room, creating a warm and welcoming atmosphere that makes you feel right at home.
The master bedroom is a tranquil escape, complete with an en-suite bathroom that has been beautifully updated with luxurious fixtures and finishes. This private oasis provides a serene space where you can unwind and rejuvenate after a long day.
For your children or furry companions, the expansive fenced backyard is a true delight. This generous outdoor space offers plenty of room for your young ones and four-legged friends to frolic and play freely, ensuring that they have their own slice of paradise right at home.
Heading downstairs to the basement, you'll discover a spacious room with endless possibilities. Whether you envision it as a cozy guest bedroom, a home office, a hobby space, or a recreational area, the basement provides a blank canvas for you to bring your creative visions to life.
The convenience of a double attached garage enhances your everyday living experience, providing ample storage space and shelter for your vehicles, ensuring you're always ready for any adventure.
While the main floor retains its classic charm with laminate flooring that exudes a sense of warmth, it offers a canvas for your personal touches. With an open layout that seamlessly connects the living spaces, the main floor allows for easy flow and encourages togetherness.
Situated in a tranquil neighborhood, this home offers the perfect balance of peaceful living and convenient access to local amenities such as schools nearby , shopping, Tim Hortons and gas. The unassuming elegance of the exterior hides a treasure trove of modern comforts and thoughtful updates. It's not just a house; it's a sanctuary where you can create lasting memories, whether you're enjoying the spacious backyard with your dogs, unwinding in your private haven, or gathering with loved ones in the inviting living spaces. Call to book your private showing today !
Location
Province AB
County Calgary
Area Cal Zone Nw
Zoning R-C1N
Direction N
Rooms
Basement Finished, Full
Interior
Interior Features No Smoking Home
Heating Forced Air
Cooling None
Flooring Laminate, Vinyl
Fireplaces Number 1
Fireplaces Type Electric
Appliance Dishwasher, Microwave, Refrigerator, Stove(s), Washer/Dryer
Laundry Upper Level
Exterior
Garage Double Garage Attached
Garage Spaces 2.0
Garage Description Double Garage Attached
Fence Fenced
Community Features Park, Schools Nearby, Shopping Nearby, Sidewalks, Street Lights
Roof Type Asphalt Shingle
Porch Deck
Lot Frontage 34.22
Total Parking Spaces 4
Building
Lot Description Back Yard, Irregular Lot, Landscaped, Level
Foundation Poured Concrete
Architectural Style 2 Storey
Level or Stories Two
Structure Type Vinyl Siding,Wood Frame
Others
Restrictions None Known
Tax ID 83198030
Ownership Private
Read Less Info
Want to know what your home might be worth? Contact us for a FREE valuation!

Our team is ready to help you sell your home for the highest possible price ASAP
GET MORE INFORMATION

Agent | License ID: LDKATOCAN






