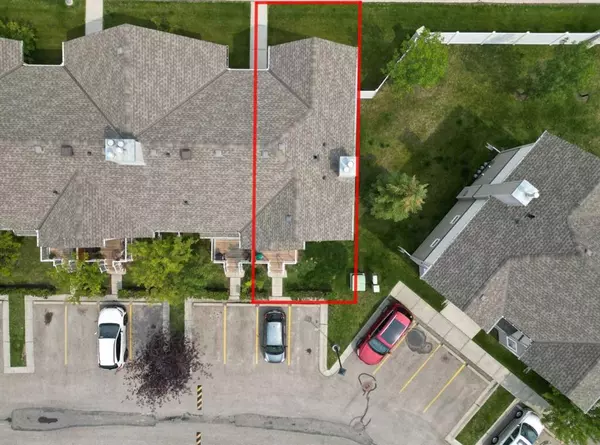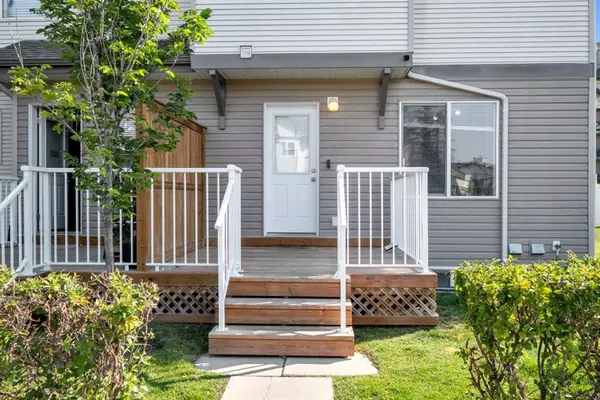$342,500
$350,000
2.1%For more information regarding the value of a property, please contact us for a free consultation.
2 Beds
3 Baths
1,116 SqFt
SOLD DATE : 08/23/2023
Key Details
Sold Price $342,500
Property Type Townhouse
Sub Type Row/Townhouse
Listing Status Sold
Purchase Type For Sale
Square Footage 1,116 sqft
Price per Sqft $306
Subdivision Royal Oak
MLS® Listing ID A2072313
Sold Date 08/23/23
Style 2 Storey
Bedrooms 2
Full Baths 2
Half Baths 1
Condo Fees $273
Originating Board Calgary
Year Built 2004
Annual Tax Amount $1,794
Tax Year 2023
Lot Size 2,432 Sqft
Acres 0.06
Property Description
Welcome to an exciting new listing in the sought after community of Royal Oak on the NW edge of the City. With 1,116 sq. ft of living space, 2 bdrms., 2.5 baths, this two-storey, end-unit town home in Royal Crowning could be just what you are looking for. Two parking stalls in front provide easy access to the front porch and the main level which is open concept and pleasantly lit with natural light from the window adjacent to the dining area and from the bay window in the living room. The kitchen has abundant shaker style cabinets, a pantry offering loads of storage, stainless appliances, tiled backsplash and laminate countertops. The living room is spacious and features a corner gas fireplace. A 2-pc. bath located near the front entrance and a mudroom at the back entrance, finish this level. Upstairs you will find two large carpeted bedrooms each with their own 4-pc. tiled ensuite and more than adequate closet space. Primary bedroom repeats the bay window theme providing a plethora of natural light. The second bedroom has double closets offering a his/hers option. The basement level has storage and laundry but is undeveloped and only needs your imagination to finish as you please. A deck at the rear of the home provides further room for summer entertaining. Lawn care and snow removal are incorporated in condo fees. Quick access to Stoney and Crowchild Trails, Country Hills Boulevard with all its shopping and conveniences, Community Centre, parks, playgrounds, daycare, schools and Calgary International Airport. Schedule a viewing today and envision the possibilities of living in this inviting neighbourhood.
Location
Province AB
County Calgary
Area Cal Zone Nw
Zoning M-C1 d42
Direction S
Rooms
Basement Full, Unfinished
Interior
Interior Features Closet Organizers, Laminate Counters, No Smoking Home, Pantry, Recessed Lighting, Storage, Walk-In Closet(s), Wired for Data, Wired for Sound
Heating Forced Air
Cooling Central Air
Flooring Carpet, Hardwood
Fireplaces Number 1
Fireplaces Type Gas
Appliance Dishwasher, Dryer, Electric Range, Microwave, Range Hood, Refrigerator, Washer, Window Coverings
Laundry In Basement
Exterior
Garage Off Street, Parking Pad
Garage Description Off Street, Parking Pad
Fence Partial
Community Features Park, Playground, Schools Nearby, Shopping Nearby, Sidewalks, Street Lights, Tennis Court(s)
Amenities Available Parking
Roof Type Asphalt Shingle
Porch Deck
Lot Frontage 16.41
Exposure S
Total Parking Spaces 2
Building
Lot Description Cleared, Front Yard, Lawn, Low Maintenance Landscape
Foundation Poured Concrete
Architectural Style 2 Storey
Level or Stories Two
Structure Type Vinyl Siding,Wood Frame
Others
HOA Fee Include Amenities of HOA/Condo,Common Area Maintenance,Insurance,Parking,Professional Management,Reserve Fund Contributions,Snow Removal,Trash
Restrictions None Known
Ownership Private
Pets Description Yes
Read Less Info
Want to know what your home might be worth? Contact us for a FREE valuation!

Our team is ready to help you sell your home for the highest possible price ASAP
GET MORE INFORMATION

Agent | License ID: LDKATOCAN






