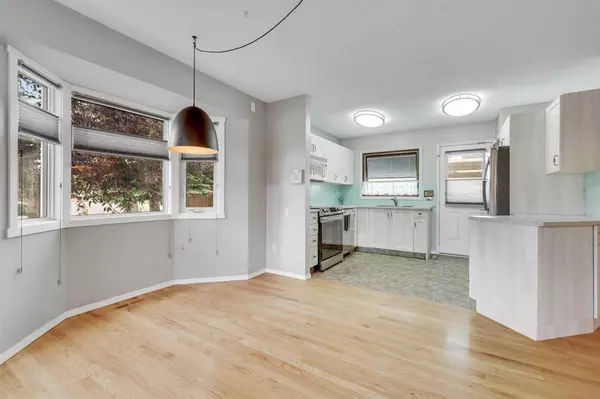$279,000
$289,000
3.5%For more information regarding the value of a property, please contact us for a free consultation.
2 Beds
2 Baths
772 SqFt
SOLD DATE : 08/23/2023
Key Details
Sold Price $279,000
Property Type Single Family Home
Sub Type Semi Detached (Half Duplex)
Listing Status Sold
Purchase Type For Sale
Square Footage 772 sqft
Price per Sqft $361
Subdivision Dover
MLS® Listing ID A2064971
Sold Date 08/23/23
Style Bungalow,Side by Side
Bedrooms 2
Full Baths 2
Condo Fees $328
Originating Board Calgary
Year Built 1990
Annual Tax Amount $1,600
Tax Year 2023
Lot Size 4,187 Sqft
Acres 0.1
Property Description
Dovely Court is an ADULT - 50 PLUS - complex nestled in a PRIME LOCATION with great access to major roadways and public transportation. This complex has great amenities with the party/meeting room, lots of visitor parking and low condo fees. The home is in one of the Best Locations in the Complex - Quiet, Cul-de-Sac next to GREEN SPACE with lots of additional on-street Parking and Unique with only one attached neighbour. As you enter the BRIGHT & SPACIOUS bungalow, the floorplan is open with a Refreshed Kitchen - UPDATED CABINETS & LIGHTING, stainless steel appliances. The main floor has lots of windows with PARK VIEWS from the living and dining room, 2 Spacious bedrooms with ceiling fans and good sized closets PLUS Convenient MAIN FLOOR LAUNDRY!. FULLY DEVELOPED BASEMENT with Huge Family Room, Full Bathroom and Plenty of Storage Space. The COVERED CARPORT is great for protecting your vehicle from the elements.. The cozy WEST FACING back deck is a great place to relax. Newer HE Furnace, Bay Windows in Living Room & Dining Room have been replaced! Plus, Complex also provides rental stalls for RV/Boat Parking. Don't miss out on this cul-de-sac location in this friendly 50+ complex.
Location
Province AB
County Calgary
Area Cal Zone E
Zoning M-CG d28
Direction E
Rooms
Basement Full, Partially Finished
Interior
Interior Features Ceiling Fan(s), See Remarks
Heating Forced Air, Natural Gas
Cooling None
Flooring Carpet, Hardwood, Tile
Appliance Dishwasher, Electric Stove, Microwave Hood Fan, Refrigerator, Water Softener
Laundry In Unit, Main Level
Exterior
Garage Carport, Covered
Carport Spaces 1
Garage Description Carport, Covered
Fence Partial
Community Features Clubhouse, Golf, Park, Playground, Sidewalks, Street Lights, Walking/Bike Paths
Amenities Available Parking, Snow Removal, Visitor Parking
Roof Type Asphalt
Porch Patio, Porch
Lot Frontage 21.23
Exposure E
Total Parking Spaces 1
Building
Lot Description Cul-De-Sac, Lawn, Interior Lot, Street Lighting, Treed
Foundation Poured Concrete
Architectural Style Bungalow, Side by Side
Level or Stories One
Structure Type Brick,Mixed,Stucco
Others
HOA Fee Include Common Area Maintenance,Insurance,Maintenance Grounds,Parking,Professional Management,Reserve Fund Contributions,Snow Removal,Trash
Restrictions Adult Living,Condo/Strata Approval,See Remarks
Ownership Private
Pets Description Restrictions
Read Less Info
Want to know what your home might be worth? Contact us for a FREE valuation!

Our team is ready to help you sell your home for the highest possible price ASAP
GET MORE INFORMATION

Agent | License ID: LDKATOCAN






