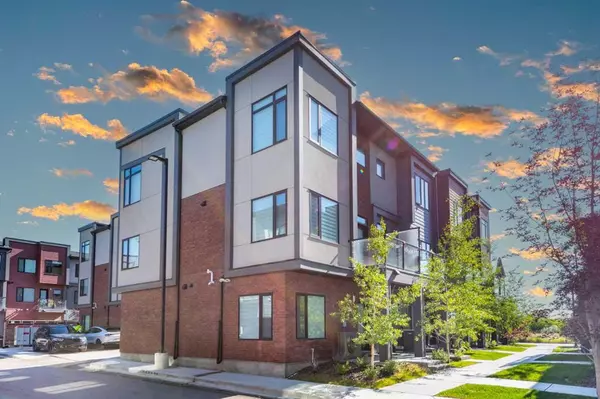$580,000
$595,000
2.5%For more information regarding the value of a property, please contact us for a free consultation.
3 Beds
4 Baths
1,444 SqFt
SOLD DATE : 08/23/2023
Key Details
Sold Price $580,000
Property Type Townhouse
Sub Type Row/Townhouse
Listing Status Sold
Purchase Type For Sale
Square Footage 1,444 sqft
Price per Sqft $401
Subdivision Greenwood/Greenbriar
MLS® Listing ID A2060715
Sold Date 08/23/23
Style Townhouse
Bedrooms 3
Full Baths 3
Half Baths 1
Condo Fees $268
Originating Board Calgary
Year Built 2019
Annual Tax Amount $3,308
Tax Year 2023
Property Description
Price reduced $20 K; Seller motivated. This Immaculate townhome offers a direct view of Canada Olympic Park and convenient access to downtown, hospitals, the Market Mall, the mountains, and various amenities, including the Farmers Market. The unit comes with tons of upgrades and a builder warranty, ensuring the highest quality and condition of the property. The townhome boasts huge windows on three sides, allowing ample natural light to fill the space. property features high 9-foot ceilings. Glass partitions add a stylish touch to the interior design. The townhome is equipped with wide plank luxury vinyl flooring throughout all levels, providing a modern and elegant look. The entry level includes a den/office space with a 3-piece bathroom, offering versatility for use as a home office, exercise room, or guest bedroom. An additional built-in heater is present. Upstairs, an open floor plan encompasses a large dining area, a beautiful kitchen with an island, and sleek quartz countertops. The kitchen also includes upgraded appliances, such as a gas stove and built-in GE appliances, as well as an additional bar fridge. The townhome features a laundry room with upgraded washer and dryer units, automatic sensor lighting, and shelving conveniently located off the dining area. The spacious living room boasts an electric fireplace and a brick feature wall, offering a cozy ambiance. There is ample space for a generous-sized sectional. Adjacent to the living room, there is a large balcony with a gas outlet, allowing for barbequing. The balcony provides a direct view of the ski slope and surrounding hills at Canada Olympic Park. All bathrooms throughout the home feature quartz countertops and automatic sensor lighting for added convenience. main floor is equipped with smart wiring for convenience, and dimmer switches are installed for lighting control.
Location
Province AB
County Calgary
Area Cal Zone Nw
Zoning M-CG d60
Direction S
Rooms
Basement None
Interior
Interior Features Closet Organizers, High Ceilings, Kitchen Island, No Animal Home, No Smoking Home, Open Floorplan, Recessed Lighting, Stone Counters, Walk-In Closet(s)
Heating Boiler, Forced Air, Natural Gas
Cooling Central Air
Flooring Carpet, Ceramic Tile, Tile, Vinyl Plank
Fireplaces Number 1
Fireplaces Type Electric
Appliance Bar Fridge, Central Air Conditioner, Dishwasher, Dryer, Garage Control(s), Gas Stove, Microwave, Range Hood, Refrigerator, Washer, Window Coverings
Laundry Laundry Room
Exterior
Garage Covered, Double Garage Attached
Garage Spaces 2.0
Garage Description Covered, Double Garage Attached
Fence None
Community Features Park, Playground, Schools Nearby, Shopping Nearby, Sidewalks, Street Lights
Amenities Available Community Gardens, Park
Roof Type Asphalt Shingle
Porch Balcony(s), Patio
Exposure S
Total Parking Spaces 2
Building
Lot Description Other
Foundation Poured Concrete
Architectural Style Townhouse
Level or Stories Three Or More
Structure Type Brick,Stucco,Wood Frame
Others
HOA Fee Include Amenities of HOA/Condo,Common Area Maintenance,Insurance,Maintenance Grounds,Professional Management,Reserve Fund Contributions,Snow Removal
Restrictions None Known
Ownership Private
Pets Description Restrictions
Read Less Info
Want to know what your home might be worth? Contact us for a FREE valuation!

Our team is ready to help you sell your home for the highest possible price ASAP
GET MORE INFORMATION

Agent | License ID: LDKATOCAN






