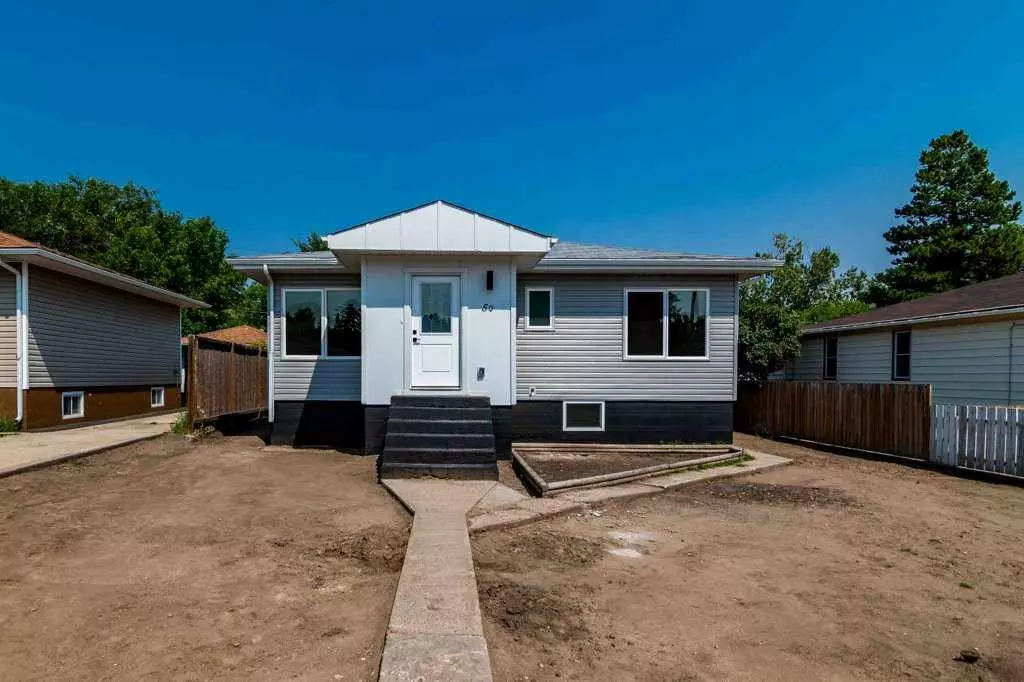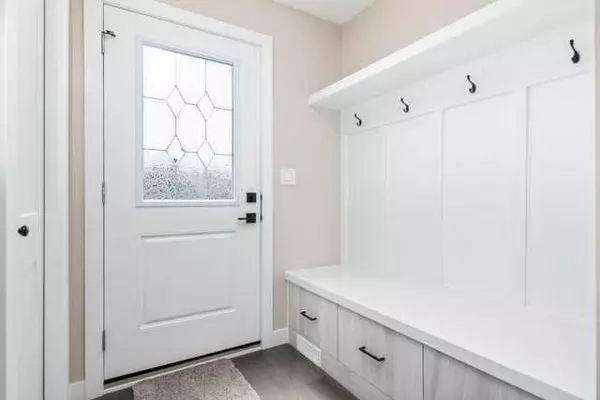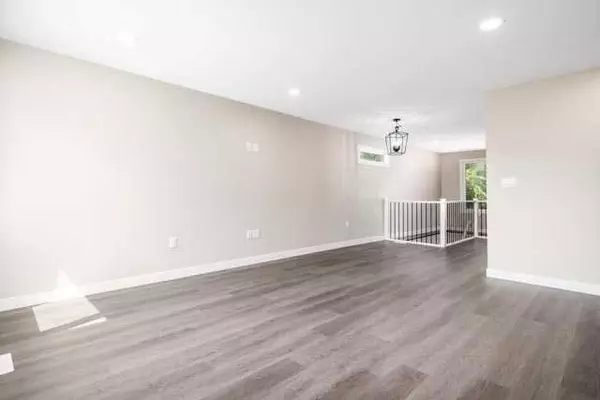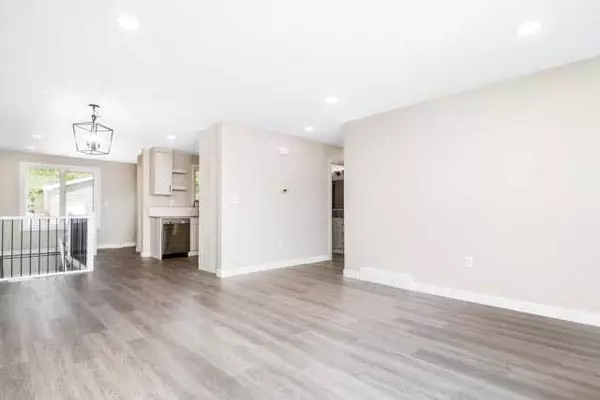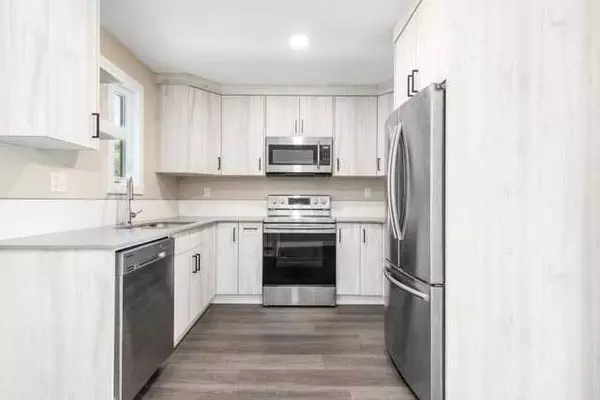$351,000
$349,900
0.3%For more information regarding the value of a property, please contact us for a free consultation.
4 Beds
3 Baths
973 SqFt
SOLD DATE : 08/23/2023
Key Details
Sold Price $351,000
Property Type Single Family Home
Sub Type Detached
Listing Status Sold
Purchase Type For Sale
Square Footage 973 sqft
Price per Sqft $360
Subdivision Se Hill
MLS® Listing ID A2070593
Sold Date 08/23/23
Style Bungalow
Bedrooms 4
Full Baths 3
Originating Board Medicine Hat
Year Built 1951
Annual Tax Amount $1,657
Tax Year 2023
Lot Size 6,500 Sqft
Acres 0.15
Property Description
Fully renovated 4 bedroom, 3 bath bungalow situated in a prime SE Hill location!! It's like getting a new home without the new home price!! The bright main floor boasts large windows allowing for an abundance of natural light, an open floor plan with 2 bedrooms and 2 bathrooms including a 3 piece ensuite and walk-in closet off the master. The functional front entry is home to a closet as well as jacket hooks and storage drawers. The modern kitchen features soft close drawers and cabinets. Make your way downstairs to a spacious family room with storage nook, laundry room with more storage, 2 additional bedrooms and a full bathroom. Enjoy the newly landscaped yard with deck, concrete patio area, underground sprinklers, new sod, some new concrete work and designated RV parking or covert it to a cool firepit area. The rear yard is also home to a double detached garage and extra parking or space for a storage shed....so many options to explore!! Comes complete with central air, a stainless steel kitchen appliance package, newer high efficiency furnace & hot water tank. Ideal location within walking distance to schools, shopping and central park!! Just move in and relax!!
Location
Province AB
County Medicine Hat
Zoning R-LD
Direction SE
Rooms
Basement Finished, Full
Interior
Interior Features No Animal Home, No Smoking Home, Open Floorplan, Storage, Vinyl Windows
Heating High Efficiency, Forced Air, Natural Gas
Cooling Central Air
Flooring Carpet, Vinyl Plank
Appliance Central Air Conditioner, Dishwasher, Garage Control(s), Microwave Hood Fan, Refrigerator, Stove(s)
Laundry In Basement, Laundry Room
Exterior
Garage Double Garage Detached, Garage Door Opener, Rear Drive
Garage Spaces 2.0
Garage Description Double Garage Detached, Garage Door Opener, Rear Drive
Fence Partial
Community Features Playground, Schools Nearby, Shopping Nearby
Roof Type Asphalt Shingle
Porch Deck, Patio
Lot Frontage 50.0
Total Parking Spaces 4
Building
Lot Description Back Lane, Back Yard, Landscaped, Underground Sprinklers
Foundation Poured Concrete
Architectural Style Bungalow
Level or Stories One
Structure Type Vinyl Siding
Others
Restrictions None Known
Tax ID 83516570
Ownership Private
Read Less Info
Want to know what your home might be worth? Contact us for a FREE valuation!

Our team is ready to help you sell your home for the highest possible price ASAP
GET MORE INFORMATION

Agent | License ID: LDKATOCAN

