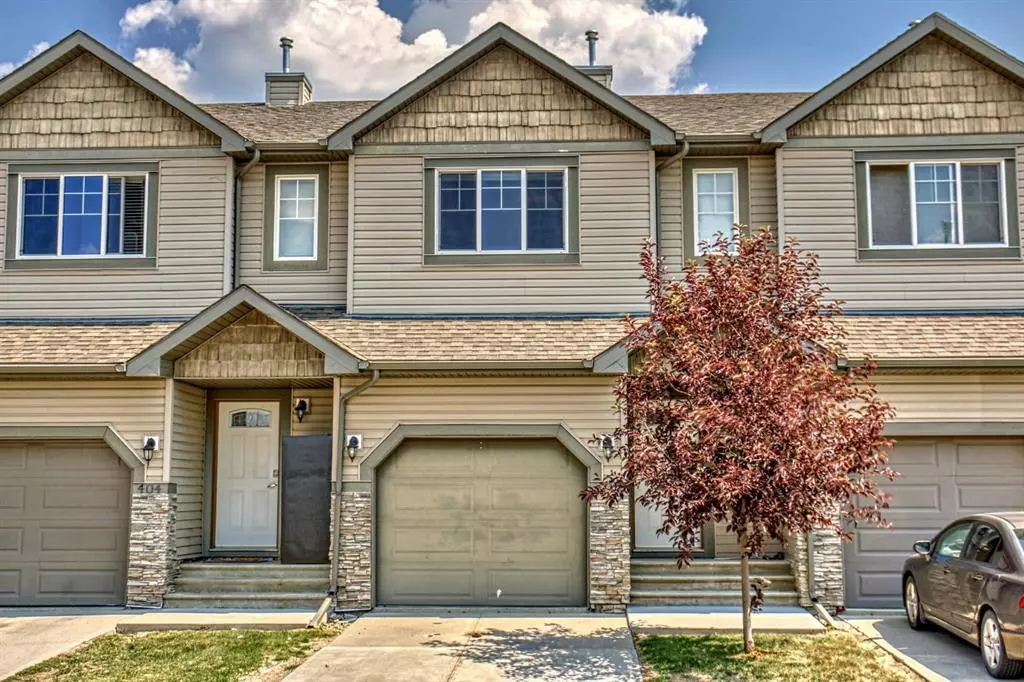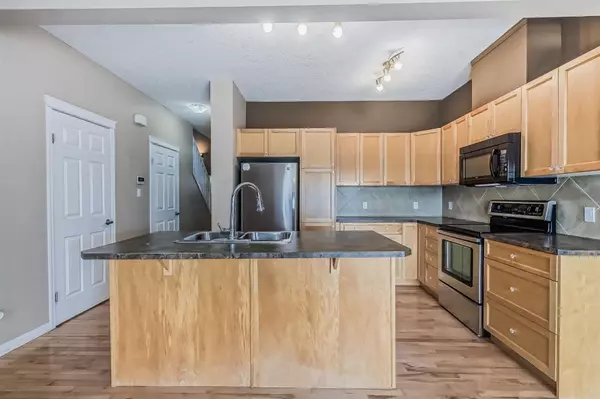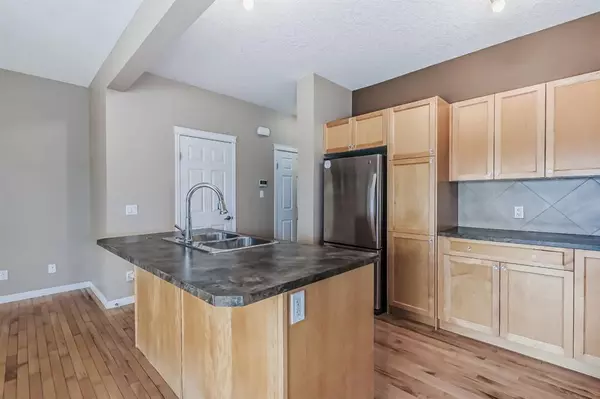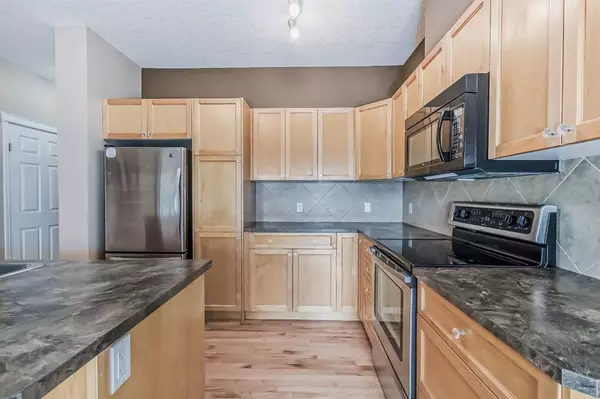$380,900
$379,900
0.3%For more information regarding the value of a property, please contact us for a free consultation.
3 Beds
3 Baths
1,148 SqFt
SOLD DATE : 08/23/2023
Key Details
Sold Price $380,900
Property Type Townhouse
Sub Type Row/Townhouse
Listing Status Sold
Purchase Type For Sale
Square Footage 1,148 sqft
Price per Sqft $331
Subdivision Luxstone
MLS® Listing ID A2064443
Sold Date 08/23/23
Style Townhouse
Bedrooms 3
Full Baths 2
Half Baths 1
Condo Fees $287
Originating Board Calgary
Year Built 2007
Annual Tax Amount $1,704
Tax Year 2022
Lot Size 1,440 Sqft
Acres 0.03
Property Description
Introducing this exceptional townhouse boasting 3 bedrooms, 2.5 bathrooms, an attached single garage, and a basement with a large window that fills the space with natural light. Step inside and discover the brand new carpet, adding a fresh touch to the interior. Enjoy the privacy of having no homes behind you. One of the highlights is the front attached garage with a parking pad, and there's also visitor parking conveniently located across from the condo unit. As you enter, you'll be greeted by a spacious entryway leading to the main living area. The east-facing backyard floods the living room and kitchen with an abundance of natural light, creating a welcoming ambiance. Adjacent to the backyard, the back deck provides a picturesque view of the stunning Nose Creek Park, offering a front-row seat to the renowned Airdrie Festival of Lights. The open floor plan allows for easy entertaining. The kitchen is spacious, featuring an island. The family room comfortably accommodates substantial furniture pieces, making it perfect for relaxation. With three large bedrooms and 2.5 bathrooms, this home provides ample space for your needs. The lower level remains unfinished, offering a blank canvas for your creative ideas to come to life.
Location
Province AB
County Airdrie
Zoning R2-T
Direction W
Rooms
Basement Full, Unfinished
Interior
Interior Features Kitchen Island
Heating Forced Air
Cooling None
Flooring Carpet, Ceramic Tile
Appliance Dishwasher, Electric Stove, Microwave Hood Fan, Refrigerator, Washer/Dryer
Laundry In Basement
Exterior
Garage Single Garage Attached
Garage Spaces 1.0
Garage Description Single Garage Attached
Fence Partial
Community Features None
Amenities Available Other
Roof Type Asphalt
Porch Deck
Lot Frontage 19.0
Exposure W
Total Parking Spaces 2
Building
Lot Description See Remarks
Foundation Poured Concrete
Architectural Style Townhouse
Level or Stories Two
Structure Type Concrete,Vinyl Siding,Wood Frame
Others
HOA Fee Include Amenities of HOA/Condo,Common Area Maintenance,Insurance,Maintenance Grounds,Professional Management,Reserve Fund Contributions,Snow Removal
Restrictions Pet Restrictions or Board approval Required
Tax ID 78801100
Ownership Private
Pets Description Restrictions
Read Less Info
Want to know what your home might be worth? Contact us for a FREE valuation!

Our team is ready to help you sell your home for the highest possible price ASAP
GET MORE INFORMATION

Agent | License ID: LDKATOCAN






